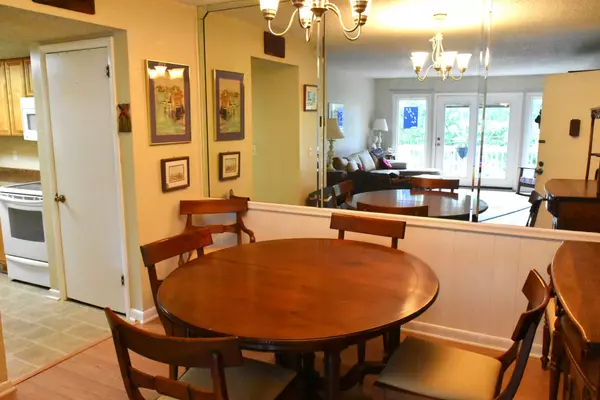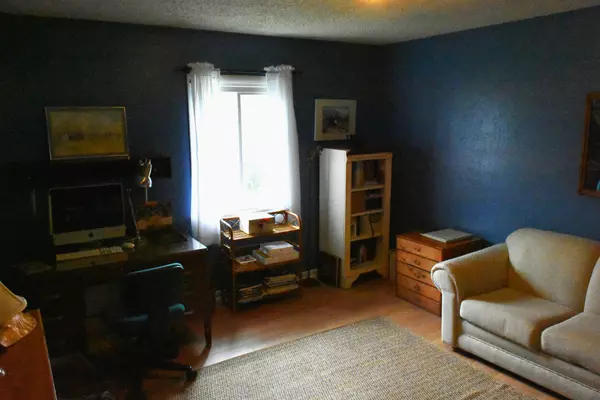$275,000
$285,000
3.5%For more information regarding the value of a property, please contact us for a free consultation.
3 Beds
2 Baths
1,404 SqFt
SOLD DATE : 09/15/2022
Key Details
Sold Price $275,000
Property Type Condo
Sub Type Flat Condo
Listing Status Sold
Purchase Type For Sale
Square Footage 1,404 sqft
Price per Sqft $195
Subdivision Belle Meade Highlands
MLS Listing ID 2383368
Sold Date 09/15/22
Bedrooms 3
Full Baths 2
HOA Fees $436/mo
HOA Y/N Yes
Year Built 1973
Annual Tax Amount $1,553
Lot Size 1,306 Sqft
Acres 0.03
Property Description
3bd 2ba 1404 sqft condo-flat in desirable Belle Meade Highlands community of Nashville, TN. This upstairs end unit offers privacy as it backs directly up to the bluff overlooking Highland Park Dr and Percy Warner Blvd. The unit offers laminate floors, 6' moldings, glass doors to a private balcony, wainscotting, chair rails, modern appliances, updated cabinets, large bedrooms, walk-in closets, extra-large closets, and in-unit laundry. Exceptionally located, walking/jogging distance from Percy Warner Park, 10 minutes from Bellevue shopping, entertainment, and restaurants. 25 minutes to downtown Nashville, 25 minutes to BNA airport, and 10 minutes from Bellemeade.
Location
State TN
County Davidson County
Rooms
Main Level Bedrooms 3
Interior
Interior Features Ceiling Fan(s), Extra Closets, Storage, Utility Connection, Walk-In Closet(s)
Heating Central, Electric
Cooling Central Air, Electric
Flooring Laminate
Fireplace Y
Appliance Dishwasher, Microwave, Refrigerator
Exterior
Exterior Feature Storage
Pool In Ground
Waterfront false
View Y/N true
View Bluff
Roof Type Shingle
Parking Type Assigned, Parking Lot
Private Pool true
Building
Story 1
Sewer Public Sewer
Water Public
Structure Type Frame, Wood Siding
New Construction false
Schools
Elementary Schools Percy Priest Elementary
Middle Schools John T. Moore Middle School
High Schools Hillsboro Comp High School
Others
HOA Fee Include Exterior Maintenance, Maintenance Grounds, Recreation Facilities
Senior Community false
Read Less Info
Want to know what your home might be worth? Contact us for a FREE valuation!

Our team is ready to help you sell your home for the highest possible price ASAP

© 2024 Listings courtesy of RealTrac as distributed by MLS GRID. All Rights Reserved.

"My job is to find and attract mastery-based agents to the office, protect the culture, and make sure everyone is happy! "






