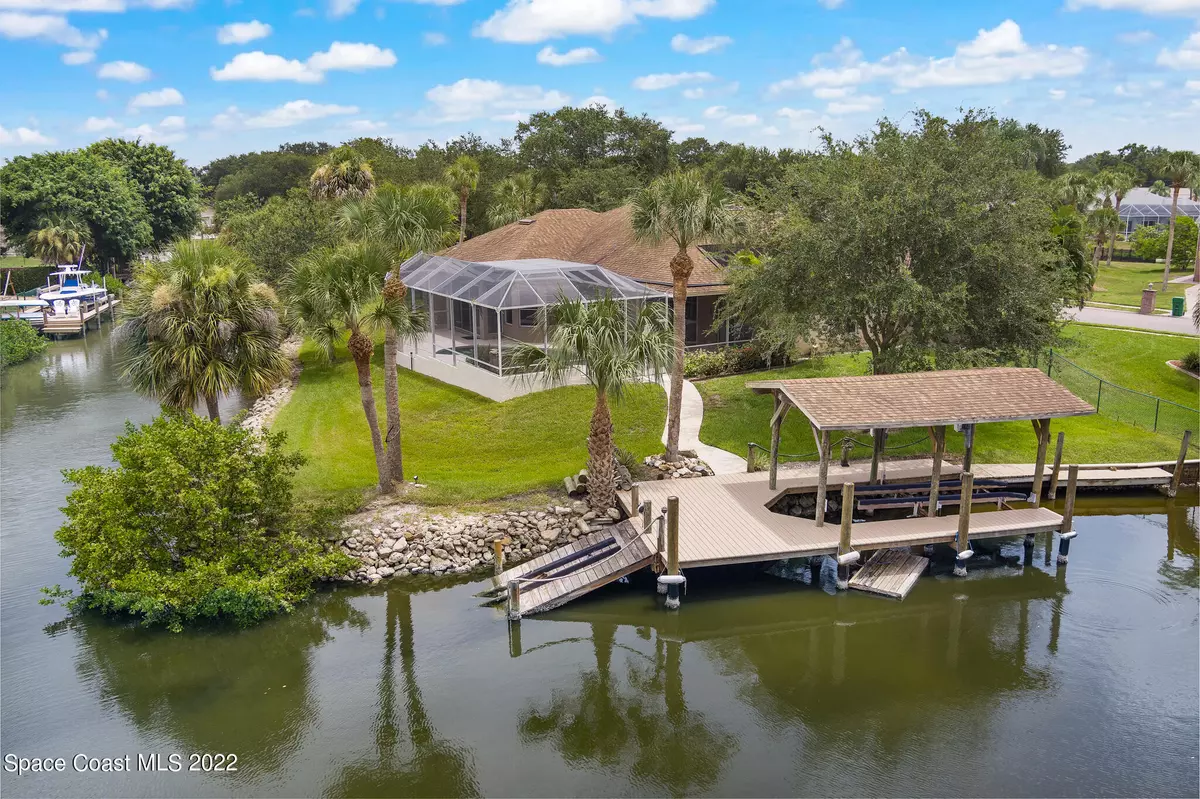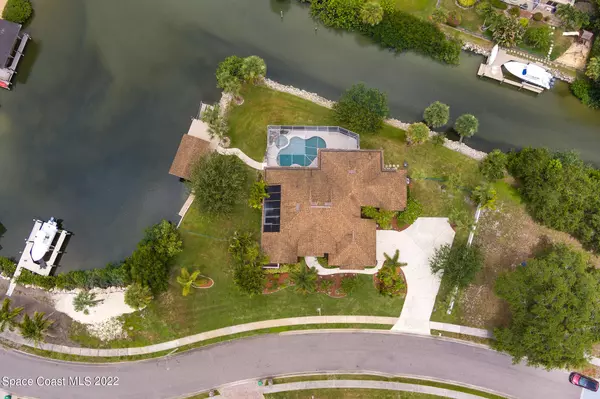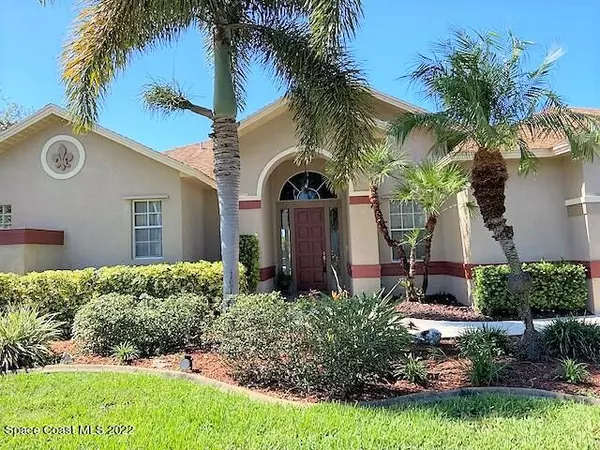$922,000
$973,000
5.2%For more information regarding the value of a property, please contact us for a free consultation.
3 Beds
3 Baths
2,389 SqFt
SOLD DATE : 09/13/2022
Key Details
Sold Price $922,000
Property Type Single Family Home
Sub Type Single Family Residence
Listing Status Sold
Purchase Type For Sale
Square Footage 2,389 sqft
Price per Sqft $385
Subdivision Indian Bay Estates Ph Ii Stage 2
MLS Listing ID 939308
Sold Date 09/13/22
Bedrooms 3
Full Baths 2
Half Baths 1
HOA Fees $270
HOA Y/N Yes
Total Fin. Sqft 2389
Originating Board Space Coast MLS (Space Coast Association of REALTORS®)
Year Built 1991
Annual Tax Amount $4,017
Tax Year 2020
Lot Size 0.510 Acres
Acres 0.51
Property Description
Tarpon, manatees & rockets, oh my! Desirable Indian Bay Estates canal front pool home on .51 acres w/over 300 ft. of waterfront on the point w/wide water views N & W leading straight to the Indian River. Spacious 3 bed 2.5 bath home w/2 car side entry garage, covered boat dock w/lift, ramp & sitting area, self-cleaning screened pool w/waterfall & lots of room for entertaining & relaxing pool side overlooking your private oasis w/no neighbors on 3 sides. Gorgeous water & pool views greet you along w/cathedral ceilings, crown molding, updated eat in kitchen w/custom cabinets, granite counter tops & tile backsplash. Spacious main bedroom w/walk-in closets/flex/office, formal living, dining, laundry rm, pool bath & more. Close to Space Ctr, beaches, 45 min to Orlando airport & attractions!
Location
State FL
County Brevard
Area 250 - N Merritt Island
Direction From 528 go North on N. Courtenay Pkwy. West on Hall Rd, Right onto Tropical Trail, left into Indian Bay Estates on Indian Bay Blvd. First left on Seminole and first right on Apache to 470 on right.
Body of Water Indian River
Interior
Interior Features Ceiling Fan(s), Central Vacuum, Eat-in Kitchen, His and Hers Closets, Pantry, Primary Bathroom - Tub with Shower, Primary Downstairs, Split Bedrooms, Vaulted Ceiling(s), Walk-In Closet(s)
Heating Central, Electric
Cooling Central Air, Electric
Flooring Carpet, Tile
Furnishings Unfurnished
Appliance Dishwasher, Disposal, Electric Range, Electric Water Heater, Ice Maker, Microwave, Refrigerator
Laundry Electric Dryer Hookup, Gas Dryer Hookup, Sink, Washer Hookup
Exterior
Exterior Feature Boat Lift, Boat Ramp - Private
Parking Features Attached, Garage Door Opener, Other
Garage Spaces 2.0
Fence Chain Link, Fenced
Pool In Ground, Private, Screen Enclosure, Waterfall
Utilities Available Cable Available, Electricity Connected, Water Available
Amenities Available Boat Dock, Maintenance Grounds, Management - Full Time, Management - Off Site, Other
Waterfront Description Canal Front,Navigable Water,River Front,Seawall
View Canal, Pool, Water
Roof Type Shingle
Street Surface Asphalt
Porch Patio, Porch, Screened
Garage Yes
Building
Lot Description Dead End Street, Sprinklers In Front, Sprinklers In Rear
Faces South
Sewer Septic Tank
Water Public, Well
Level or Stories One
New Construction No
Schools
Elementary Schools Carroll
High Schools Merritt Island
Others
HOA Name Sentry Management
Senior Community No
Tax ID 23-36-34-51-0000a.0-0001.00
Security Features Smoke Detector(s)
Acceptable Financing Cash, Conventional, FHA, VA Loan
Listing Terms Cash, Conventional, FHA, VA Loan
Special Listing Condition Standard
Read Less Info
Want to know what your home might be worth? Contact us for a FREE valuation!

Our team is ready to help you sell your home for the highest possible price ASAP

Bought with One Sotheby's International
"My job is to find and attract mastery-based agents to the office, protect the culture, and make sure everyone is happy! "






