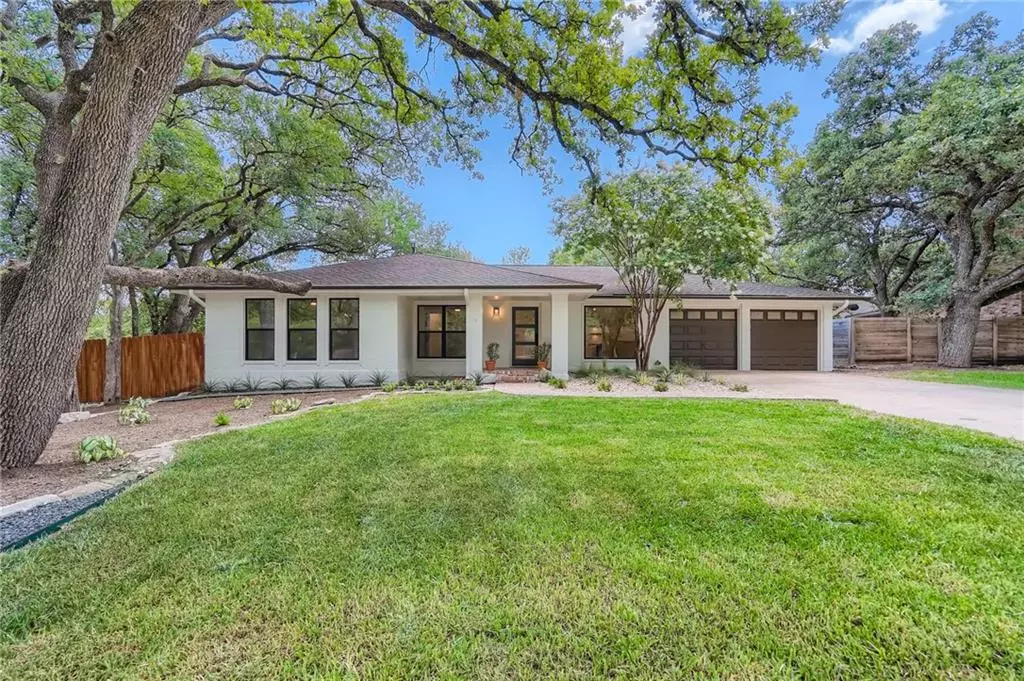$1,075,000
For more information regarding the value of a property, please contact us for a free consultation.
4 Beds
2 Baths
2,027 SqFt
SOLD DATE : 09/13/2022
Key Details
Property Type Single Family Home
Sub Type Single Family Residence
Listing Status Sold
Purchase Type For Sale
Square Footage 2,027 sqft
Price per Sqft $532
Subdivision Travis Country
MLS Listing ID 4736751
Sold Date 09/13/22
Bedrooms 4
Full Baths 2
HOA Fees $47/mo
Originating Board actris
Year Built 1973
Annual Tax Amount $4,917
Tax Year 2021
Lot Size 0.269 Acres
Property Description
MULTIPLE OFFERS HAVE BEEN RECEIVED! SELLERS ARE ASKING FOR HIGHEST AND BEST OFFER TO BE SUBMITTED BY 8/13 SATURDAY 9PM. This gorgeous, modern remodeled home, located in the highly desired Travis Country neighborhood, is ready for you! The four-bedroom, two-bathroom family-friendly house has gone through an extensive renovation and a meticulous transformation. Updates include an open floor plan with a completely new kitchen with quartz countertops, custom cabinets and new LG stainless steel appliances, additional laundry and mud room, new HVAC and electrical panel, tankless water heater, energy efficient windows, hardwood and tile floors, all new bathrooms, fresh new paint inside and out, and new garage doors to name a few (see attached MLS documents for the entirety of improvements and upgrades).
The home sits on a spacious .27 acre corner lot with stunning trees, a back yard with a new covered back patio, and an extensive side yard with a large deck just off the primary bedroom. Landscaping has been thoughtfully completed with wonderful aesthetics and convenient maintenance in mind for the new homeowner as well as an added french drain. The neighborhood of Travis Country, bordered by the Barton Creek Greenbelt, also includes many additional benefits like walking and hiking trails, a community garden, lighted tennis and sports courts, and two park areas with diving and lap pools.
Conveniently located just minutes from Downtown, with great public and private schools nearby, and wonderful shopping and dining options, this home has it all!
Location
State TX
County Travis
Rooms
Main Level Bedrooms 4
Interior
Interior Features Breakfast Bar, Built-in Features, Ceiling Fan(s), High Ceilings, Vaulted Ceiling(s), Double Vanity, Dry Bar, Electric Dryer Hookup, Gas Dryer Hookup, Kitchen Island, Multiple Dining Areas, Open Floorplan, Pantry, Primary Bedroom on Main, Recessed Lighting, Walk-In Closet(s), Washer Hookup
Heating Central, Natural Gas
Cooling Central Air, Electric
Flooring Wood
Fireplaces Number 1
Fireplaces Type Gas, Living Room
Fireplace Y
Appliance Dishwasher, Disposal, ENERGY STAR Qualified Dishwasher, ENERGY STAR Qualified Refrigerator, Gas Cooktop, Gas Range, RNGHD, Free-Standing Refrigerator, Stainless Steel Appliance(s), Tankless Water Heater, Vented Exhaust Fan
Exterior
Exterior Feature Gutters Partial, Lighting, Private Yard
Garage Spaces 2.0
Fence Back Yard, Fenced, Privacy, Wood
Pool None
Community Features Clubhouse, Common Grounds, Curbs, Fishing, Google Fiber, High Speed Internet, Picnic Area, Planned Social Activities, Playground, Pool, Sidewalks, Sport Court(s)/Facility, Tennis Court(s), Walk/Bike/Hike/Jog Trail(s, See Remarks
Utilities Available Cable Available, Electricity Connected, Natural Gas Connected, Sewer Connected, Water Connected
Waterfront Description None
View None
Roof Type Composition, Shingle
Accessibility None
Porch Covered, Deck, Patio, Porch
Total Parking Spaces 2
Private Pool No
Building
Lot Description Back Yard, Corner Lot, Curbs, Trees-Heavy, Trees-Large (Over 40 Ft), Many Trees, Trees-Medium (20 Ft - 40 Ft)
Faces West
Foundation Slab
Sewer Public Sewer
Water Public
Level or Stories One
Structure Type Brick, Frame
New Construction No
Schools
Elementary Schools Oak Hill
Middle Schools O Henry
High Schools Austin
Others
HOA Fee Include Common Area Maintenance
Restrictions Deed Restrictions
Ownership Fee-Simple
Acceptable Financing Cash, Conventional
Tax Rate 2.1767
Listing Terms Cash, Conventional
Special Listing Condition Standard
Read Less Info
Want to know what your home might be worth? Contact us for a FREE valuation!

Our team is ready to help you sell your home for the highest possible price ASAP
Bought with Farelli & Associates

"My job is to find and attract mastery-based agents to the office, protect the culture, and make sure everyone is happy! "

