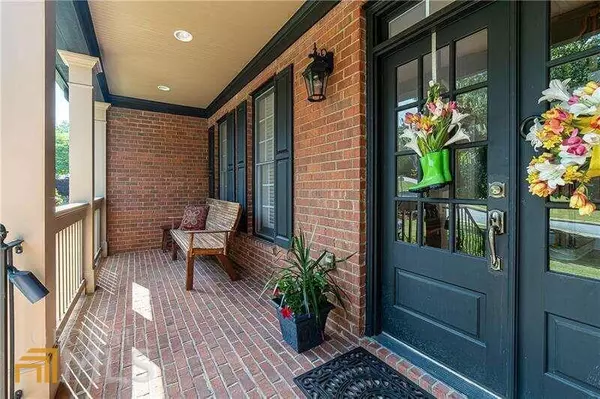$730,000
$730,000
For more information regarding the value of a property, please contact us for a free consultation.
5 Beds
4.5 Baths
3,911 SqFt
SOLD DATE : 09/13/2022
Key Details
Sold Price $730,000
Property Type Single Family Home
Sub Type Single Family Residence
Listing Status Sold
Purchase Type For Sale
Square Footage 3,911 sqft
Price per Sqft $186
Subdivision Highlands At Hamilton Township
MLS Listing ID 10067285
Sold Date 09/13/22
Style Brick 3 Side,Traditional
Bedrooms 5
Full Baths 4
Half Baths 1
HOA Fees $700
HOA Y/N Yes
Originating Board Georgia MLS 2
Year Built 2003
Annual Tax Amount $5,265
Tax Year 2021
Lot Size 0.340 Acres
Acres 0.34
Lot Dimensions 14810.4
Property Description
**Price Improvement** Recent Updates include, new HVAC System (2nd floor), updated irrigation system, 30 Year Architectural Shingle Roof less than 2 years old, new paint, new carpet, closed cell foam insulation, and two new attic fans!!! You will fall in love with this gorgeous luxury home in one of Cobb's top neighborhoods, Highland at Hamilton Township and sought-after Harrison High School. Main level offers Gourmet Kitchen, SS Appliances, Double Oven, & Granite Counters; Fireside Family Room, Coffered Ceilings and Wrought-Iron Balusters. Main level also offers a bedroom with an Ensuite bathroom, and a guest 1/2 Baths. Upper level offers a huge master suite (w/a sitting area), a luxurious master bath, 3 additional spacious bedrooms and 3 full baths, + a Great Room/Media Room. Relax in the beautiful outdoor space; screen porch, deck, and covered patio and enjoy the serene sounds of the creek in your private backyard. 3-car oversized side-entry garage, 3 side brick. It's PERFECT!
Location
State GA
County Cobb
Rooms
Basement Bath/Stubbed, Daylight, Exterior Entry, Full
Interior
Interior Features Tray Ceiling(s), High Ceilings, Double Vanity
Heating Natural Gas, Central, Forced Air
Cooling Ceiling Fan(s), Central Air, Zoned
Flooring Hardwood, Carpet
Fireplaces Number 1
Fireplaces Type Gas Starter, Gas Log
Fireplace Yes
Appliance Gas Water Heater, Dishwasher, Double Oven, Disposal, Microwave
Laundry Upper Level
Exterior
Parking Features Garage Door Opener, Garage, Kitchen Level, Side/Rear Entrance
Community Features Clubhouse, Playground, Pool, Sidewalks, Street Lights, Tennis Court(s)
Utilities Available Underground Utilities, Cable Available, Electricity Available, Natural Gas Available, Phone Available, Sewer Available, Water Available
Waterfront Description Stream,Creek
View Y/N No
Roof Type Composition
Garage Yes
Private Pool No
Building
Lot Description Corner Lot
Faces I-75N TO EXIT 269-BARRETT PKWY. WEST ON BARRETT CROSS HWY 41. TURN RT ON STILESBORO. AT 2ND STOPLIGHT-TURN LEFT ON KENNESAW DUE WEST RD. GO APPROX. 1.3 MI TO WATERHOUSE ST (S/D ON RIGHT), HOUSE IS ON YOUR LEFT.
Sewer Public Sewer
Water Public
Structure Type Other
New Construction No
Schools
Elementary Schools Bullard
Middle Schools Mcclure
High Schools Harrison
Others
HOA Fee Include Other
Tax ID 20025600820
Security Features Smoke Detector(s)
Special Listing Condition Resale
Read Less Info
Want to know what your home might be worth? Contact us for a FREE valuation!

Our team is ready to help you sell your home for the highest possible price ASAP

© 2025 Georgia Multiple Listing Service. All Rights Reserved.
"My job is to find and attract mastery-based agents to the office, protect the culture, and make sure everyone is happy! "






