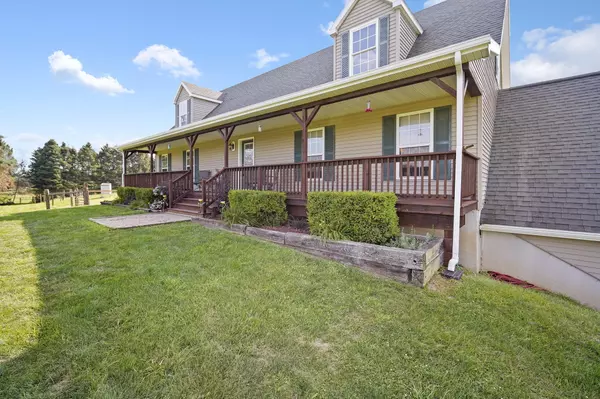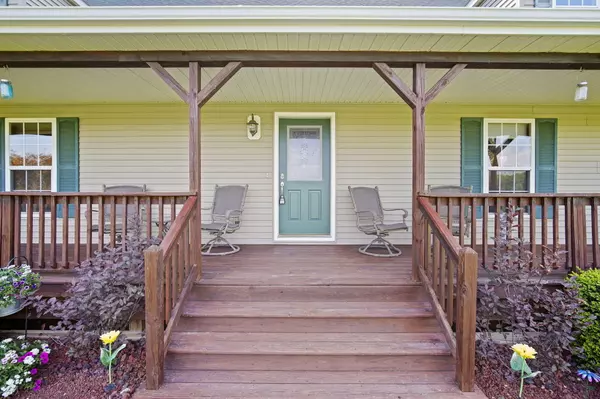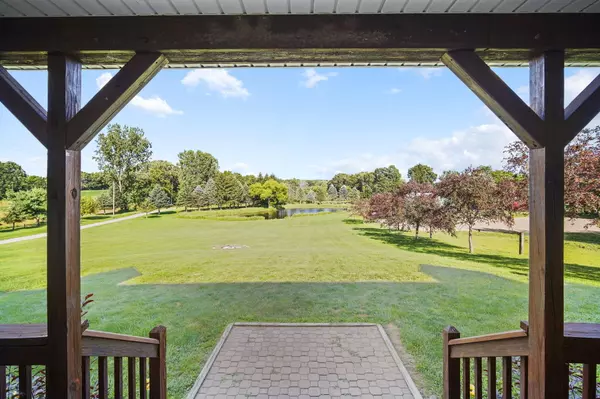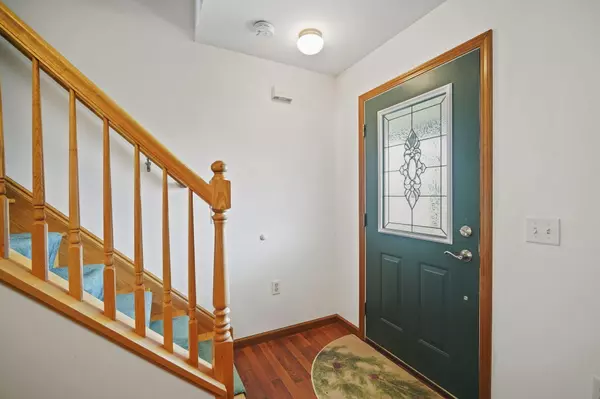$390,000
$379,900
2.7%For more information regarding the value of a property, please contact us for a free consultation.
4 Beds
3 Baths
2,496 SqFt
SOLD DATE : 09/12/2022
Key Details
Sold Price $390,000
Property Type Single Family Home
Sub Type Single Family Residence
Listing Status Sold
Purchase Type For Sale
Square Footage 2,496 sqft
Price per Sqft $156
Municipality Rives Twp
MLS Listing ID 22032061
Sold Date 09/12/22
Style Other
Bedrooms 4
Full Baths 2
Half Baths 1
Originating Board Michigan Regional Information Center (MichRIC)
Year Built 2005
Annual Tax Amount $2,955
Tax Year 2022
Lot Size 8.330 Acres
Acres 8.33
Lot Dimensions 956 x 357 x 914
Property Description
** Best & final due 8/6 by 5 PM ** Beautiful 4 BR/2.5 BA newer home situated on 8.33 acres with a large pond stocked with fish. Wonderful floor plan offering master suite, additional bedroom or office and laundry room on the main level. Spacious kitchen, eat-in and dining area. Large family room with wood fireplace. Massive bedrooms upstairs with rec area. Unfinished basement with tall ceilings and walkout. 2.5 attached garage. Great size deck with hot tub and lovely front porch to take in the glorious views. 40x68 pole barn with horse stalls, electrical, cement floors, running water for the animals and fenced horse pasture. Wood burner to heat the home. Seller has successfully harvested wildlife on the property. Leslie schools but down the road is Northwest School bus stop for school o
Location
State MI
County Jackson
Area Jackson County - Jx
Direction M 106 to Cooper Rd
Rooms
Other Rooms Pole Barn
Basement Walk Out, Full
Interior
Interior Features Hot Tub Spa, LP Tank Rented, Water Softener/Owned, Eat-in Kitchen, Pantry
Heating Propane, Forced Air
Cooling Central Air
Fireplaces Number 1
Fireplaces Type Living
Fireplace true
Window Features Insulated Windows
Appliance Dryer, Washer, Dishwasher, Microwave, Range, Refrigerator
Exterior
Parking Features Attached, Driveway, Gravel
Garage Spaces 2.0
Waterfront Description Dock, Pond
View Y/N No
Roof Type Shingle
Street Surface Paved
Handicap Access Accessible M Flr Half Bath, Accessible Mn Flr Bedroom, Accessible Mn Flr Full Bath
Garage Yes
Building
Story 2
Sewer Septic System
Water Well
Architectural Style Other
New Construction No
Schools
School District Leslie
Others
Tax ID 000-03-01-126-001-05
Acceptable Financing Cash, FHA, VA Loan, Rural Development, MSHDA, Conventional
Listing Terms Cash, FHA, VA Loan, Rural Development, MSHDA, Conventional
Read Less Info
Want to know what your home might be worth? Contact us for a FREE valuation!

Our team is ready to help you sell your home for the highest possible price ASAP

"My job is to find and attract mastery-based agents to the office, protect the culture, and make sure everyone is happy! "






