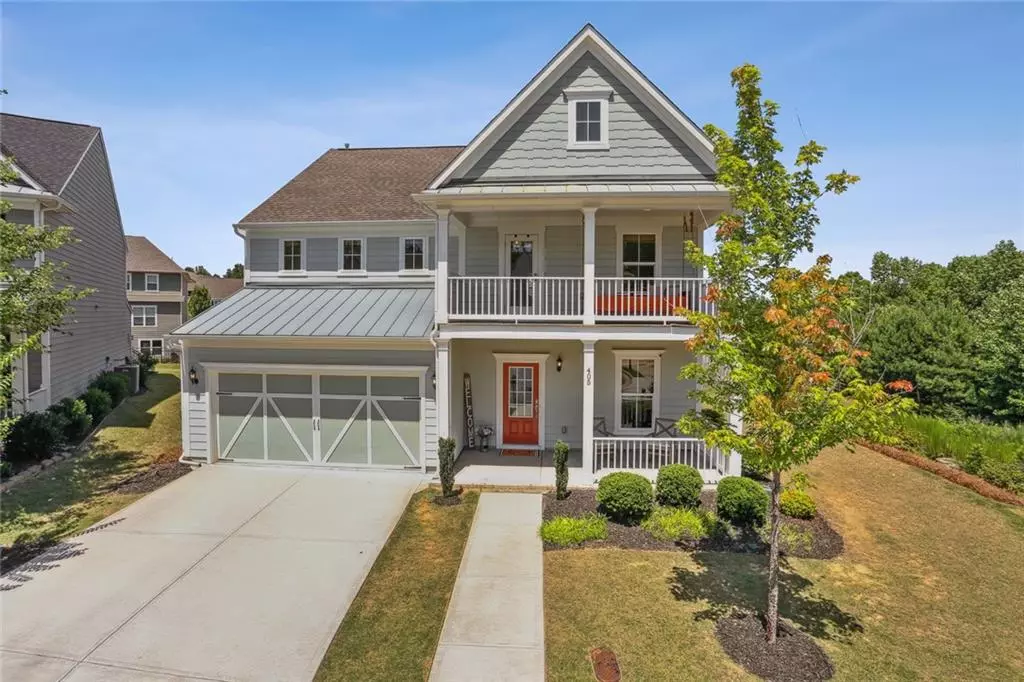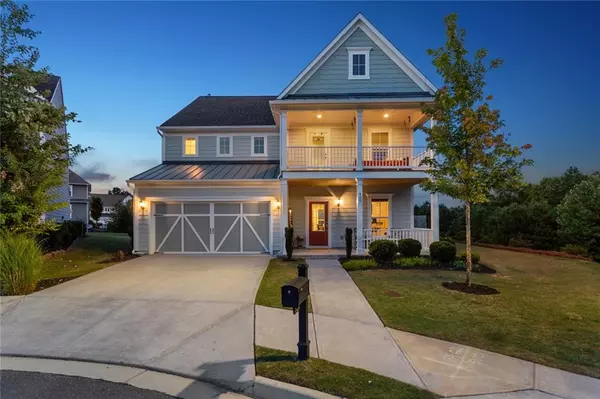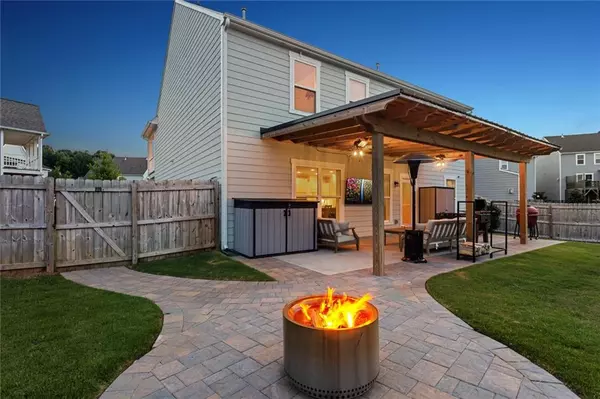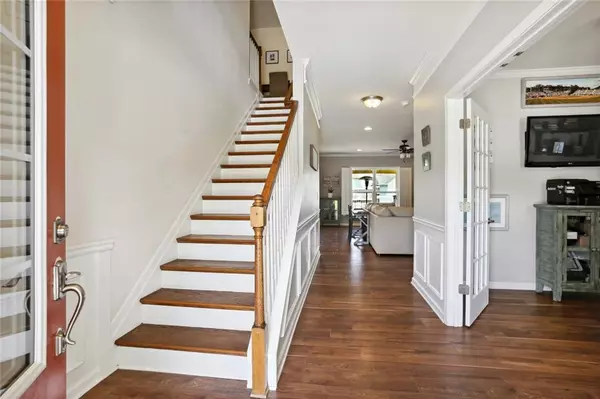$465,000
$459,900
1.1%For more information regarding the value of a property, please contact us for a free consultation.
3 Beds
2.5 Baths
2,524 SqFt
SOLD DATE : 09/07/2022
Key Details
Sold Price $465,000
Property Type Single Family Home
Sub Type Single Family Residence
Listing Status Sold
Purchase Type For Sale
Square Footage 2,524 sqft
Price per Sqft $184
Subdivision River Green Chestnut Glen
MLS Listing ID 7090064
Sold Date 09/07/22
Style Traditional
Bedrooms 3
Full Baths 2
Half Baths 1
Construction Status Resale
HOA Fees $900
HOA Y/N Yes
Year Built 2018
Annual Tax Amount $3,752
Tax Year 2021
Lot Size 0.319 Acres
Acres 0.319
Property Description
Practically new construction in sought-after River Green. Very well maintained 2018 built Craftsman with tons of upgrades. Located in kid-friendly cul-de-sac on one of the best and largest lots in its section. Open-concept living featuring LVP flooring throughout entire house except for wood look tile floors in upstairs bathrooms. Kitchen features quartz countertops, subway tile backsplash, stainless steel appliances, and large island. Kitchen is completely open to the fireside family room and breakfast area. Main level also features a formal dining/study/living room with French doors, mud room off the two car garage, and homework nook with shiplap accent wall and custom live-edge shelving. Main living area windows feature custom-made plantation shutters. Fenced upper level of back yard features a 14' x 24' attached pergola with metal roof, two ceiling fans, and a TV mount/outlet perfect for a 60-70” outdoor TV. Plenty of covered space for a complete outdoor living room set, Green Egg, and gas grill. Adjoining the pergola is a paver firepit area perfect for a Yukon Solo Stove. A large section of the fence surrounding the fire pit area is farm-style allowing views over the useable lower level back yard that leads into the woods surrounding 1 of 4 neighborhood walking trails. Upper level of home features a large open bonus/play room that leads to a covered balcony overlooking the cul-de-sac that's perfect for a hanging bed. Spacious master retreat includes a separate sitting area, ensuite bath featuring separate tub/shower, double vanities, and spacious closet. Generously sized secondary bedrooms with ample closet space and a shared hall bath with double vanities. Smart home devices include security system, thermostat, and garage door. The community features resort-style amenities… 2 swimming pools, 2 clubhouses, 6 lighted tennis courts, full-sized basketball court, soccer field, 2 playgrounds, stocked lake with a fishing dock, and 4 walking trails… one that leads to the Etowah River. Larger pool includes Olympic-sized lap pool, separate zero entry pool, 5 mushroom fountains, and 2 waterslides.
Location
State GA
County Cherokee
Lake Name None
Rooms
Bedroom Description Oversized Master, Other
Other Rooms None
Basement None
Dining Room Open Concept, Separate Dining Room
Interior
Interior Features Double Vanity, Entrance Foyer 2 Story, High Ceilings 9 ft Main, Tray Ceiling(s), Walk-In Closet(s), Wet Bar
Heating Central, Forced Air
Cooling Ceiling Fan(s), Central Air
Flooring Ceramic Tile, Hardwood
Fireplaces Number 1
Fireplaces Type Living Room
Window Features None
Appliance Dishwasher, Gas Range, Gas Water Heater, Microwave, Range Hood, Refrigerator
Laundry Laundry Room, Mud Room, Upper Level
Exterior
Exterior Feature Private Yard, Rear Stairs, Other
Parking Features Garage, Level Driveway
Garage Spaces 2.0
Fence Wood
Pool None
Community Features Clubhouse, Fishing, Fitness Center, Homeowners Assoc, Lake, Near Schools, Near Shopping, Playground, Pool, Sidewalks, Street Lights, Tennis Court(s)
Utilities Available Cable Available, Electricity Available, Natural Gas Available, Sewer Available, Water Available
Waterfront Description None
View Rural, Trees/Woods
Roof Type Composition
Street Surface None
Accessibility None
Handicap Access None
Porch Covered, Front Porch, Patio, Rear Porch
Total Parking Spaces 2
Building
Lot Description Back Yard, Front Yard, Landscaped, Level
Story Two
Foundation Slab
Sewer Public Sewer
Water Public
Architectural Style Traditional
Level or Stories Two
Structure Type HardiPlank Type
New Construction No
Construction Status Resale
Schools
Elementary Schools J. Knox
Middle Schools Teasley
High Schools Cherokee
Others
HOA Fee Include Maintenance Grounds, Swim/Tennis
Senior Community no
Restrictions false
Tax ID 14N12D 317
Special Listing Condition None
Read Less Info
Want to know what your home might be worth? Contact us for a FREE valuation!

Our team is ready to help you sell your home for the highest possible price ASAP

Bought with Coldwell Banker Realty
"My job is to find and attract mastery-based agents to the office, protect the culture, and make sure everyone is happy! "






