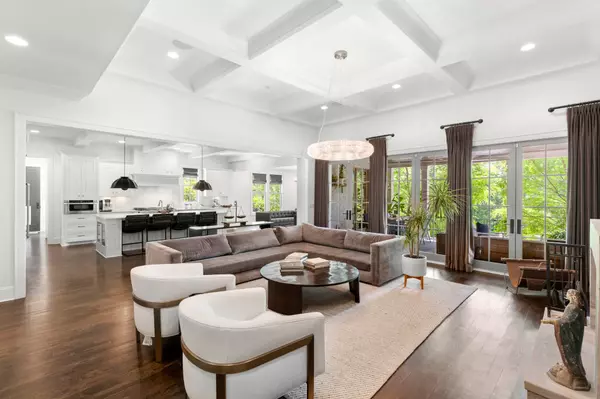$3,450,000
$3,600,000
4.2%For more information regarding the value of a property, please contact us for a free consultation.
4 Beds
5 Baths
5,752 SqFt
SOLD DATE : 09/09/2022
Key Details
Sold Price $3,450,000
Property Type Single Family Home
Sub Type Single Family Residence
Listing Status Sold
Purchase Type For Sale
Square Footage 5,752 sqft
Price per Sqft $599
Subdivision Green Hills
MLS Listing ID 2389526
Sold Date 09/09/22
Bedrooms 4
Full Baths 4
Half Baths 1
HOA Y/N No
Year Built 2016
Annual Tax Amount $18,508
Lot Size 1.010 Acres
Acres 1.01
Lot Dimensions 229 X 318
Property Description
Enjoy Tennessee hilltop views from this gorgeous private Nashville estate. Constructed in 2016 by premier builder, Vintage South Development, the current owners have reimagined the space to include a spacious bonus room with wet bar, barre studio/exercise room and incredible outdoor space. Lush landscaping abounds from the climbing clematis around the front door, to the mature trees surrounding the pool area. The outdoor oasis includes covered porch with fireplace and built in grilling area, gunite pool with hot tub and tanning ledge all overlooking a rich green lawn.
Location
State TN
County Davidson County
Rooms
Main Level Bedrooms 1
Interior
Interior Features Ceiling Fan(s), Extra Closets, Walk-In Closet(s), Wet Bar
Heating Central, Natural Gas
Cooling Central Air, Electric
Flooring Finished Wood, Tile
Fireplaces Number 2
Fireplace Y
Appliance Dishwasher, Disposal, ENERGY STAR Qualified Appliances, Microwave, Refrigerator
Exterior
Exterior Feature Gas Grill
Garage Spaces 3.0
Waterfront false
View Y/N false
Roof Type Shingle
Parking Type Attached - Side, Aggregate
Private Pool false
Building
Story 2
Sewer Public Sewer
Water Public
Structure Type Brick, Fiber Cement
New Construction false
Schools
Elementary Schools Percy Priest Elementary
Middle Schools John T. Moore Middle School
High Schools Hillsboro Comp High School
Others
Senior Community false
Read Less Info
Want to know what your home might be worth? Contact us for a FREE valuation!

Our team is ready to help you sell your home for the highest possible price ASAP

© 2024 Listings courtesy of RealTrac as distributed by MLS GRID. All Rights Reserved.

"My job is to find and attract mastery-based agents to the office, protect the culture, and make sure everyone is happy! "






