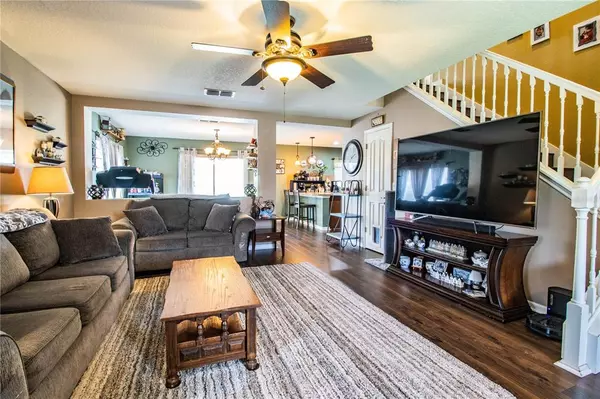$370,000
$375,000
1.3%For more information regarding the value of a property, please contact us for a free consultation.
3 Beds
3 Baths
2,333 SqFt
SOLD DATE : 09/09/2022
Key Details
Sold Price $370,000
Property Type Single Family Home
Sub Type Single Family Residence
Listing Status Sold
Purchase Type For Sale
Square Footage 2,333 sqft
Price per Sqft $158
Subdivision Park Ridge At Sundance
MLS Listing ID L4931535
Sold Date 09/09/22
Bedrooms 3
Full Baths 2
Half Baths 1
Construction Status Inspections
HOA Fees $51/qua
HOA Y/N Yes
Originating Board Stellar MLS
Year Built 2008
Annual Tax Amount $2,553
Lot Size 5,662 Sqft
Acres 0.13
Property Description
Gorgeous Waterfront 3 Bedroom, 2.5 Bath Home Located in the Park Ridge Neighborhood at Sundance. The downstairs offers an open floor plan with a large living room that opens to the dining room and kitchen. The kitchen is designed with every detail in mind - featuring ample counter and cabinet space, breakfast bar, a double oven, and a large pantry/laundry room with plenty of storage to fit anyone's needs. Upstairs has a loft/common area and all the bedrooms. Master suite is huge with a breathtaking view of the lake and a large walk in closet. The master bath has a soaking tub, a glass step in shower, and a double vanity. The backyard offers a screened patio with an additional covered porch area. This is a well maintained, beautiful home that you do not want to miss out on!
Location
State FL
County Polk
Community Park Ridge At Sundance
Rooms
Other Rooms Bonus Room, Family Room
Interior
Interior Features Coffered Ceiling(s), Crown Molding, Eat-in Kitchen, Open Floorplan, Tray Ceiling(s), Walk-In Closet(s), Window Treatments
Heating Central
Cooling Central Air
Flooring Carpet, Hardwood
Fireplace false
Appliance Built-In Oven, Cooktop, Dishwasher, Disposal, Microwave, Refrigerator
Laundry Inside
Exterior
Exterior Feature Irrigation System, Lighting, Sliding Doors
Garage Spaces 2.0
Community Features Fishing
Utilities Available BB/HS Internet Available, Cable Available, Cable Connected, Electricity Connected, Public
Waterfront Description Lake
View Y/N 1
View Water
Roof Type Shingle
Porch Covered, Front Porch, Patio, Porch, Rear Porch, Screened
Attached Garage true
Garage true
Private Pool No
Building
Lot Description Cul-De-Sac
Entry Level Two
Foundation Slab
Lot Size Range 0 to less than 1/4
Sewer Public Sewer
Water Public
Structure Type Stucco
New Construction false
Construction Status Inspections
Others
Pets Allowed Yes
Senior Community No
Ownership Fee Simple
Monthly Total Fees $51
Acceptable Financing Cash, Conventional, FHA, VA Loan
Membership Fee Required Required
Listing Terms Cash, Conventional, FHA, VA Loan
Special Listing Condition None
Read Less Info
Want to know what your home might be worth? Contact us for a FREE valuation!

Our team is ready to help you sell your home for the highest possible price ASAP

© 2024 My Florida Regional MLS DBA Stellar MLS. All Rights Reserved.
Bought with LA ROSA REALTY PRESTIGE

"My job is to find and attract mastery-based agents to the office, protect the culture, and make sure everyone is happy! "






