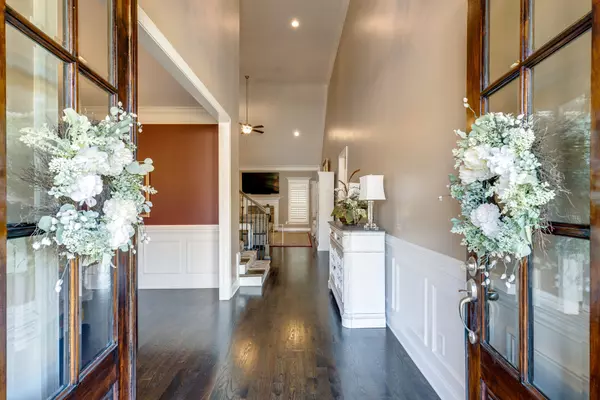$750,000
$774,900
3.2%For more information regarding the value of a property, please contact us for a free consultation.
4 Beds
3 Baths
3,323 SqFt
SOLD DATE : 09/08/2022
Key Details
Sold Price $750,000
Property Type Single Family Home
Sub Type Single Family Residence
Listing Status Sold
Purchase Type For Sale
Square Footage 3,323 sqft
Price per Sqft $225
Subdivision Arbors @ Autumn Ridge Ph10
MLS Listing ID 2401274
Sold Date 09/08/22
Bedrooms 4
Full Baths 3
HOA Fees $39/mo
HOA Y/N Yes
Year Built 2017
Annual Tax Amount $3,332
Lot Size 8,712 Sqft
Acres 0.2
Lot Dimensions 71 X 125
Property Description
FABULOUS INSIDE and OUT!! All brick, custom home in sought after Arbors@Autumn Ridge!!! Open living area, beautifully maintained and updated~kitchen has updated professionally painted white cabinetry, Quartz, tile backsplash, SS appliances w gas cooktop and double ovens, island w cafe seating, opens to spacious two story great room w FP~Primary suite w trey ceiling and luxury bath, and guest suite on main level~Huge rec room~Sand and finish hardwoods throughout main level living areas~Beautiful millwork throughout, plantation shutters and tile in wet areas~Plenty of storage~Screened porch w sun shade plus open patio~Professional landscaped and manicured, full yard irrigation and fenced backyd~Neighborhood has 2 playgrounds, basketball court and planned food truck events~Top rated schools
Location
State TN
County Williamson County
Rooms
Main Level Bedrooms 2
Interior
Interior Features Ceiling Fan(s), Extra Closets, Storage, Utility Connection, Walk-In Closet(s)
Heating Central, Natural Gas
Cooling Central Air, Electric
Flooring Carpet, Finished Wood, Tile
Fireplaces Number 1
Fireplace Y
Appliance Dishwasher, Disposal, Microwave, Refrigerator
Exterior
Exterior Feature Garage Door Opener, Irrigation System
Garage Spaces 2.0
View Y/N false
Roof Type Shingle
Private Pool false
Building
Lot Description Level
Story 2
Sewer Public Sewer
Water Public
Structure Type Brick
New Construction false
Schools
Elementary Schools Longview Elementary
Middle Schools Heritage Middle School
High Schools Independence High School
Others
HOA Fee Include Maintenance Grounds
Senior Community false
Read Less Info
Want to know what your home might be worth? Contact us for a FREE valuation!

Our team is ready to help you sell your home for the highest possible price ASAP

© 2024 Listings courtesy of RealTrac as distributed by MLS GRID. All Rights Reserved.
"My job is to find and attract mastery-based agents to the office, protect the culture, and make sure everyone is happy! "






