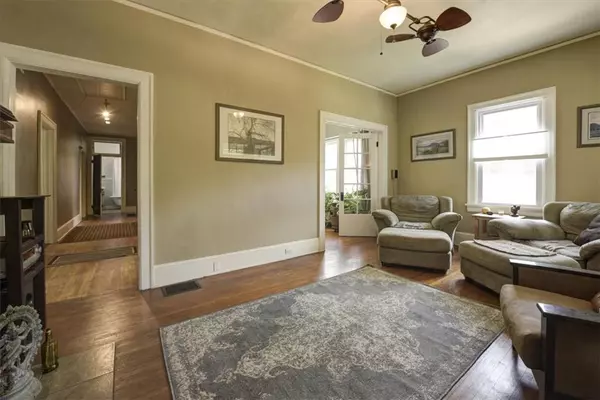$323,000
$323,000
For more information regarding the value of a property, please contact us for a free consultation.
3 Beds
1 Bath
1,598 SqFt
SOLD DATE : 08/30/2022
Key Details
Sold Price $323,000
Property Type Single Family Home
Sub Type Single Family Residence
Listing Status Sold
Purchase Type For Sale
Square Footage 1,598 sqft
Price per Sqft $202
Subdivision Lakewood
MLS Listing ID 7094114
Sold Date 08/30/22
Style Craftsman, Farmhouse
Bedrooms 3
Full Baths 1
Construction Status Updated/Remodeled
HOA Y/N No
Year Built 1923
Annual Tax Amount $514
Tax Year 2021
Lot Size 0.559 Acres
Acres 0.5592
Property Description
All Houses Share Dreams With Their Homeowners. That They Exist In The First Place Is An Expression Of Someone's Vision. Here For Your Discovery Is This Well-Preserved, Able-Bodied House Upon A Farm-Sized Lot Spreading Out Over Half An Acre, Bordered By Woods in the Rear. At 99 Years Old This House Stands Tall Without A Hint Of Sagging. A Kind Of Super-Endurance For Most Humans. And, With That Said, Yes To All: Spacious Rooms With Hardwood Floors, 10-Ft+ Ceilings, A Wide Central Hallway Which Leads To The Beautifully Renovated Bathroom With Original Clawfoot Tub & Transom Window Above Its Door. Kitchen With Stainless Steel Appliances, Living Room With Wood-Burning Stove (Has Inserts For Exhaust In Both Fireplaces That Are Opposite Each Other), Updated Electric, HVAC, Plumbing, Double-Paned Windows & French Doors Between Living Room & Formal Dining Room. Original Door Hardware Is One Of The Many Period Features Here To Discover. Also Interior/Exterior Access To The Unfinished Basement With Workshop And A Huge Attic If One Wanted To Dream A Bit More. Enough Of Being Inside? Then Step Out From Your Back Deck Or Side Door Into The Tremendous Yard With Its Mature Oak Trees & Blooming Shrubs. Stroll Through Gardens That Host Flowers Of All Kinds Before You Go Visit The Two Bee-Hives Who Keep Their Homes Here Alongside The Woods And Deer. Of Course There Are Other Ways To Relax: Pass The Time Sitting Out On The Screened-In Front Porch Ideal For Sips & Smokes.
The Location Access From Here To Grant Park, Cabbagetown & East Atlanta Or The Hartsfield-Jackson Airport/Westside Is As If You Have An All-Access Pass To Get Anywhere With A Minimum Of Traffic. Jonesboro To 285 In 10 Minutes. Really? Yes. Try It And You Too Will Believe. Get To Downtown Atlanta, GSU/Stadium Area Or Walk/Bike The Atl Beltline Up To Memorial Drive Or Pittsburgh Yards & More. 2036 Meador's Centennial Year In 2023 Is Around The Corner, Why Not Be The One To Celebrate A New Life With It?
Location
State GA
County Fulton
Lake Name None
Rooms
Bedroom Description Master on Main
Other Rooms Shed(s)
Basement Daylight, Driveway Access, Exterior Entry, Interior Entry, Unfinished
Main Level Bedrooms 3
Dining Room Seats 12+, Separate Dining Room
Interior
Interior Features Disappearing Attic Stairs, High Ceilings 10 ft Main
Heating Natural Gas
Cooling Ceiling Fan(s), Central Air
Flooring Ceramic Tile, Hardwood
Fireplaces Number 2
Fireplaces Type Insert, Living Room, Masonry, Other Room
Window Features Double Pane Windows, Insulated Windows
Appliance Dishwasher, Gas Range, Gas Water Heater, Range Hood, Self Cleaning Oven
Laundry Main Level, Mud Room
Exterior
Exterior Feature Balcony, Private Front Entry, Private Rear Entry, Rain Barrel/Cistern(s), Storage
Parking Features Driveway, Level Driveway, Parking Pad
Fence Fenced, Wood
Pool None
Community Features Near Beltline, Near Marta, Near Trails/Greenway, Public Transportation
Utilities Available Cable Available, Electricity Available, Natural Gas Available, Phone Available, Sewer Available, Water Available
Waterfront Description None
View Trees/Woods
Roof Type Ridge Vents, Shingle
Street Surface Asphalt
Accessibility Accessible Electrical and Environmental Controls, Accessible Hallway(s)
Handicap Access Accessible Electrical and Environmental Controls, Accessible Hallway(s)
Porch Covered, Deck, Front Porch, Screened, Side Porch
Total Parking Spaces 3
Building
Lot Description Front Yard, Landscaped, Private, Sloped, Wooded
Story One
Foundation Brick/Mortar, Pillar/Post/Pier
Sewer Public Sewer
Water Public
Architectural Style Craftsman, Farmhouse
Level or Stories One
Structure Type Vinyl Siding
New Construction No
Construction Status Updated/Remodeled
Schools
Elementary Schools John Wesley Dobbs
Middle Schools Crawford Long
High Schools South Atlanta
Others
Senior Community no
Restrictions false
Tax ID 14 005800070211
Special Listing Condition None
Read Less Info
Want to know what your home might be worth? Contact us for a FREE valuation!

Our team is ready to help you sell your home for the highest possible price ASAP

Bought with Robert Goolsby Real Estate Group ,Inc.
"My job is to find and attract mastery-based agents to the office, protect the culture, and make sure everyone is happy! "






