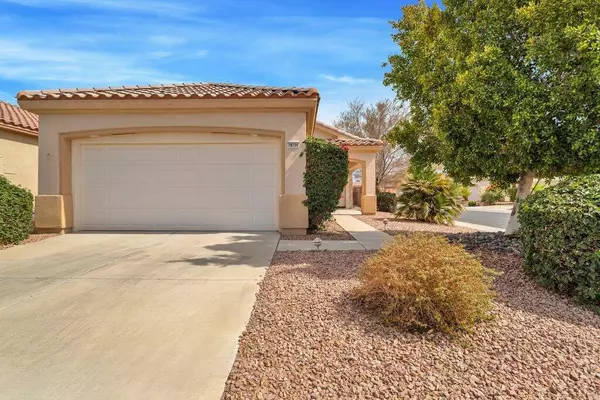$365,000
$375,000
2.7%For more information regarding the value of a property, please contact us for a free consultation.
2 Beds
2 Baths
1,170 SqFt
SOLD DATE : 09/09/2022
Key Details
Sold Price $365,000
Property Type Single Family Home
Sub Type Single Family Residence
Listing Status Sold
Purchase Type For Sale
Square Footage 1,170 sqft
Price per Sqft $311
Subdivision Sun City
MLS Listing ID 219082247DA
Sold Date 09/09/22
Bedrooms 2
Full Baths 2
Condo Fees $287
Construction Status Repairs Cosmetic
HOA Fees $287/mo
HOA Y/N Yes
Year Built 2003
Lot Size 6,098 Sqft
Property Description
Located in beautiful Sun City Palm Desert,, this home awaits your special touches. Located close to many fine restaurants and convenient shopping opportunities, this two bedroom/two bathroom Newport floor plan is located on a large corner lot with a spacious backyard. Competitively priced with many original features, a little TLC and a few upgrades and you will have created your own desert oasis. The Sun City development is a 55+ premier adult community, with three clubhouses, two golf courses and state of the art amenities, and is perfect for active adults wanting the most out of life. You can enjoy tennis, pickleball, bocce, fitness centers, swimming pools, dog parks, a library and much more. The social atmosphere is electric, with such offerings as: travel club, art club, hiking club,cycling club, book club, photography club, wine groups and over 50 other social clubs and events. Come check this home out today, as it is certain not to last long!
Location
State CA
County Riverside
Area 307 - Sun City
Interior
Interior Features Breakfast Area, Furnished, All Bedrooms Down, Primary Suite, Walk-In Closet(s)
Heating Central, Forced Air, Natural Gas
Cooling Central Air
Flooring Laminate, Tile
Fireplace No
Appliance Dishwasher, Disposal, Water Heater
Laundry Laundry Room
Exterior
Garage Direct Access, Driveway, Garage
Garage Spaces 2.0
Garage Description 2.0
Fence Block
Pool Community, In Ground
Community Features Golf, Gated, Pool
Utilities Available Cable Available
Amenities Available Bocce Court, Billiard Room, Clubhouse, Controlled Access, Sport Court, Fitness Center, Golf Course, Maintenance Grounds, Game Room, Lake or Pond, Meeting/Banquet/Party Room, Pet Restrictions, Tennis Court(s), Cable TV
View Y/N No
Roof Type Tile
Porch Concrete, Covered
Attached Garage Yes
Total Parking Spaces 4
Private Pool Yes
Building
Lot Description Back Yard, Corner Lot, Cul-De-Sac, Front Yard, Landscaped, Planned Unit Development
Story 1
Entry Level One
Foundation Slab
Architectural Style Traditional
Level or Stories One
New Construction No
Construction Status Repairs Cosmetic
Others
Senior Community Yes
Tax ID 748410062
Security Features Gated Community,24 Hour Security
Acceptable Financing Cash, Conventional, Submit, VA Loan
Listing Terms Cash, Conventional, Submit, VA Loan
Financing VA
Special Listing Condition Standard
Read Less Info
Want to know what your home might be worth? Contact us for a FREE valuation!

Our team is ready to help you sell your home for the highest possible price ASAP

Bought with Jennifer Kovalenko • Keller Williams Realty

"My job is to find and attract mastery-based agents to the office, protect the culture, and make sure everyone is happy! "






