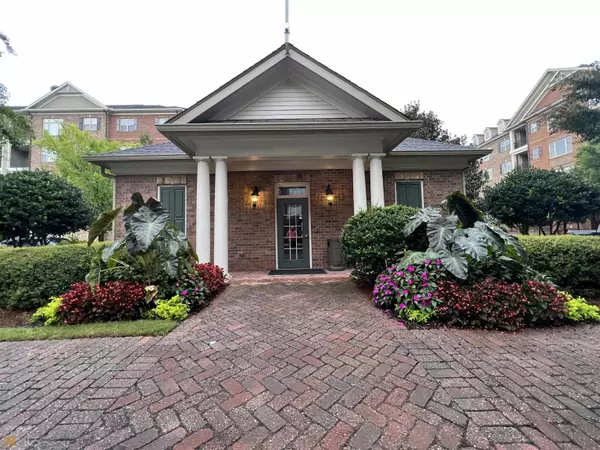$430,000
$430,000
For more information regarding the value of a property, please contact us for a free consultation.
2 Beds
2 Baths
1,562 SqFt
SOLD DATE : 09/07/2022
Key Details
Sold Price $430,000
Property Type Condo
Sub Type Condominium
Listing Status Sold
Purchase Type For Sale
Square Footage 1,562 sqft
Price per Sqft $275
Subdivision Sterling Of Dunwoody
MLS Listing ID 20062315
Sold Date 09/07/22
Style Craftsman,Other
Bedrooms 2
Full Baths 2
HOA Y/N Yes
Originating Board Georgia MLS 2
Year Built 2013
Annual Tax Amount $5,012
Tax Year 2021
Property Description
This is it!! You must come see this corner-unit condo which boasts the largest 2 bedroom floor plan available in the newest 4000 building located in Sterling of Dunwoody! Sterling of Dunwoody features two gated entrances with your personalized access codes, plenty of green space, entertainment patios with stainless grills, granite countertops and roman style faceted sinks, a community garden, pool, clubhouse and fitness room, an extra storage closet in the garage, and your assigned parking spot in a covered parking deck near the stairwell. Once inside this 1500+ square foot apartment, you step onto real hardwood floors. The kitchen features upgraded stainless appliances, granite countertops, mahogany colored cabinets, and stone tiled backsplash. Across from the kitchen, you step into the living room that features a fireplace and large windows that bring in plenty of natural light. The master bedroom is located directly down the hallway from the main entrance and features it's own doorway onto the corner railed patio with a great view of the green space and community garden. The master bathroom has both a garden tub and shower, as well as a walk-in closet. Schedule your showing today and be amazed by the crown-molding, oversized doorways and doors throughout! Competitively priced, these condos do not last long!
Location
State GA
County Dekalb
Rooms
Basement None
Interior
Interior Features Soaking Tub, Tile Bath, Walk-In Closet(s)
Heating Electric, Central
Cooling Electric, Central Air
Flooring Hardwood
Fireplaces Number 1
Fireplace Yes
Appliance Cooktop, Dishwasher, Microwave, Oven
Laundry Laundry Closet, In Hall
Exterior
Parking Features Assigned
Community Features Clubhouse, Gated, Fitness Center, Pool, Street Lights, Walk To Schools
Utilities Available Sewer Connected, Other, Water Available
View Y/N No
Roof Type Other
Garage No
Private Pool No
Building
Lot Description Other
Faces see GPS
Sewer Public Sewer
Water Public
Structure Type Other,Brick
New Construction No
Schools
Elementary Schools Chesnut
Middle Schools Peachtree
High Schools Dunwoody
Others
HOA Fee Include Insurance,Maintenance Structure,Facilities Fee,Trash,Maintenance Grounds,Management Fee,Other,Security,Swimming
Tax ID 18 354 01 071
Special Listing Condition Resale
Read Less Info
Want to know what your home might be worth? Contact us for a FREE valuation!

Our team is ready to help you sell your home for the highest possible price ASAP

© 2025 Georgia Multiple Listing Service. All Rights Reserved.
"My job is to find and attract mastery-based agents to the office, protect the culture, and make sure everyone is happy! "






