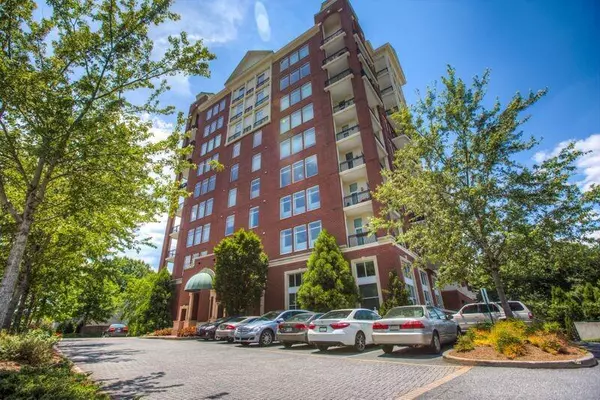$410,000
$399,000
2.8%For more information regarding the value of a property, please contact us for a free consultation.
2 Beds
2 Baths
1,505 SqFt
SOLD DATE : 09/02/2022
Key Details
Sold Price $410,000
Property Type Condo
Sub Type Condominium
Listing Status Sold
Purchase Type For Sale
Square Footage 1,505 sqft
Price per Sqft $272
Subdivision The View At Chastain
MLS Listing ID 7060029
Sold Date 09/02/22
Style High Rise (6 or more stories)
Bedrooms 2
Full Baths 2
Construction Status Resale
HOA Fees $737
HOA Y/N Yes
Year Built 2005
Annual Tax Amount $5,912
Tax Year 2022
Property Description
Your fabulous condo in the city! AMAZING views of Buckhead and Downtown, just steps from Chastain Park, this stunning corner unit has one of the largest floor plans in the building (it's larger than my house!) & a huge wrap-around balcony--perfect for entertaining and enjoying sunset views! Drenched with light , this home has a wide-open floorplan, 12-foot ceilings, and hardwoods in main living areas. The gourmet kitchen has SieMatic cabinetry, stainless appliances, oversized island, gas cooktop, spacious walk-in pantry. Split bedroom floorplan allows maximum privacy; gorgeous master. Located in the quiet rear part of the building, 2 deeded parking spaces. Ample visitor parking in front and side of the building. Pet friendly community w/ fantastic amenities: 24/7 concierge & security, rooftop patio, large pool w/ outdoor kitchen/grill, amazing fitness center, sauna & business center, dog park HOA fee includes 24/7 concierge, water/sewer, trash, gas. Prime Buckhead location allows you to walk to the best restaurants & shopping Atlanta has to offer! Golfing and Blue Heron Nature Preserve just seconds away. Close to I-75, I-85 and 400. Storage unit available for separate purchase. Very stable and financially secure HOA with over $500k in reserves.
Location
State GA
County Fulton
Lake Name None
Rooms
Bedroom Description Master on Main, Oversized Master, Roommate Floor Plan
Other Rooms Kennel/Dog Run, Outdoor Kitchen
Basement None
Main Level Bedrooms 2
Dining Room Open Concept
Interior
Interior Features Double Vanity, Elevator, Entrance Foyer, High Ceilings 10 ft Main, High Speed Internet, Sauna, Walk-In Closet(s)
Heating Electric, Forced Air
Cooling Central Air
Flooring Carpet, Hardwood
Fireplaces Type None
Window Features Insulated Windows
Appliance Dishwasher, Disposal, Dryer, Electric Oven, Gas Cooktop, Gas Water Heater, Microwave, Range Hood, Refrigerator, Self Cleaning Oven, Washer
Laundry In Bathroom
Exterior
Exterior Feature Balcony
Parking Features Assigned, Attached, Garage, Garage Door Opener, Garage Faces Front
Garage Spaces 2.0
Fence None
Pool In Ground
Community Features Homeowners Assoc, Gated, Dog Park, Meeting Room, Near Shopping, Pool, Public Transportation, Sauna
Utilities Available Cable Available, Electricity Available
Waterfront Description None
View Other
Roof Type Metal
Street Surface Asphalt
Accessibility Accessible Hallway(s)
Handicap Access Accessible Hallway(s)
Porch Covered
Total Parking Spaces 2
Private Pool false
Building
Lot Description Other
Story One
Foundation Concrete Perimeter
Sewer Public Sewer
Water Public
Architectural Style High Rise (6 or more stories)
Level or Stories One
Structure Type Brick 4 Sides
New Construction No
Construction Status Resale
Schools
Elementary Schools Jackson - Atlanta
Middle Schools Willis A. Sutton
High Schools North Atlanta
Others
HOA Fee Include Gas, Insurance, Maintenance Structure, Maintenance Grounds, Pest Control, Reserve Fund, Sewer, Swim/Tennis, Trash, Termite
Senior Community no
Restrictions true
Tax ID 17 0097 LL2096
Ownership Condominium
Acceptable Financing Conventional
Listing Terms Conventional
Financing no
Special Listing Condition None
Read Less Info
Want to know what your home might be worth? Contact us for a FREE valuation!

Our team is ready to help you sell your home for the highest possible price ASAP

Bought with Property Plugs, LLC.
"My job is to find and attract mastery-based agents to the office, protect the culture, and make sure everyone is happy! "






