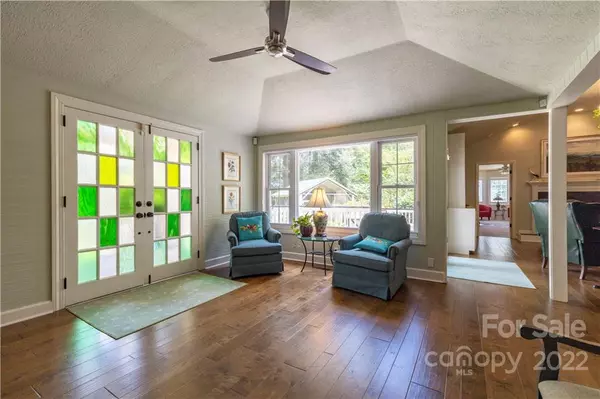$725,000
$699,000
3.7%For more information regarding the value of a property, please contact us for a free consultation.
4 Beds
4 Baths
2,775 SqFt
SOLD DATE : 09/08/2022
Key Details
Sold Price $725,000
Property Type Single Family Home
Sub Type Single Family Residence
Listing Status Sold
Purchase Type For Sale
Square Footage 2,775 sqft
Price per Sqft $261
Subdivision Laurel Ridge Country Club
MLS Listing ID 3885428
Sold Date 09/08/22
Bedrooms 4
Full Baths 4
Construction Status Completed
Abv Grd Liv Area 2,618
Year Built 1940
Lot Size 1.270 Acres
Acres 1.27
Property Description
Welcome Home! Located across the street from Laurel Ridge Country Club on a well manicured flat lot w/loads of flora & fauna, a bold creek running the full length of the property. The home itself features an open floor plan with a renovated kitchen, new appliances, a huge butler's pantry, renovated master bath, and a walk-in closet. This home has tons of storage and closet space. The improvements also include a new roof in 2019, crawl space encapsulation, a new generator, and 1,273 sq ft of expansive open & covered decks! 2nd Living area w/ heated room (no ac) and full bath is located at the car port. Covered walkway to main home. This space is perfect for artist/crafting room, man-cave or weekend guest. Relaxation at it's best while you sit in the screened in Gazebo reading a book, listening to the creek, & feeling the mountain breezes. Furnishings offered outside the asking price and a list of items are attached. Being Sold AS-IS
Location
State NC
County Haywood
Zoning RM1
Rooms
Main Level Bedrooms 3
Interior
Interior Features Breakfast Bar, Built-in Features, Kitchen Island, Open Floorplan, Pantry, Split Bedroom, Walk-In Closet(s), Walk-In Pantry
Heating Baseboard, Central, Electric, Forced Air, Other - See Remarks
Cooling Heat Pump, None
Flooring Carpet, Laminate, Tile
Fireplaces Type Gas Log, Great Room, Living Room
Fireplace true
Appliance Dishwasher, Dryer, Electric Range, Electric Water Heater, Microwave, Refrigerator, Tankless Water Heater, Washer
Exterior
Fence Fenced
Community Features Street Lights
Utilities Available Cable Available
Waterfront Description None
View Golf Course, Long Range, Mountain(s), Water, Year Round
Roof Type Composition
Building
Lot Description Cleared, Creek Front, Level, Open Lot, Paved, Creek/Stream, Wooded, Views
Foundation Crawl Space
Sewer Public Sewer
Water City
Level or Stories One
Structure Type Fiber Cement
New Construction false
Construction Status Completed
Schools
Elementary Schools Hazelwood
Middle Schools Waynesville
High Schools Tuscola
Others
Restrictions No Restrictions
Acceptable Financing Cash, Conventional
Listing Terms Cash, Conventional
Special Listing Condition None
Read Less Info
Want to know what your home might be worth? Contact us for a FREE valuation!

Our team is ready to help you sell your home for the highest possible price ASAP
© 2025 Listings courtesy of Canopy MLS as distributed by MLS GRID. All Rights Reserved.
Bought with Florence Scarborough • Better Homes and Gardens Real Estate Heritage
"My job is to find and attract mastery-based agents to the office, protect the culture, and make sure everyone is happy! "






