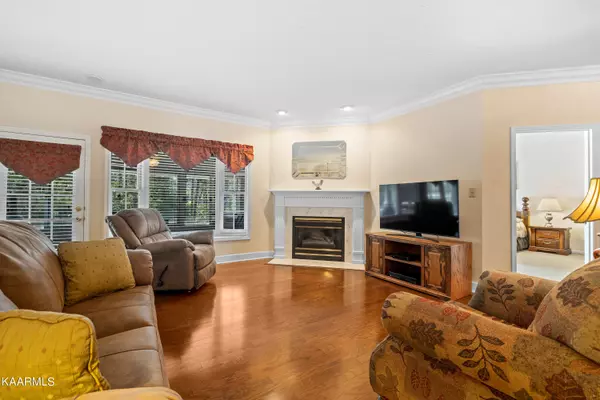$424,500
$459,000
7.5%For more information regarding the value of a property, please contact us for a free consultation.
4 Beds
3 Baths
3,600 SqFt
SOLD DATE : 09/07/2022
Key Details
Sold Price $424,500
Property Type Single Family Home
Sub Type Residential
Listing Status Sold
Purchase Type For Sale
Square Footage 3,600 sqft
Price per Sqft $117
Subdivision The Rivers
MLS Listing ID 1197650
Sold Date 09/07/22
Style Traditional
Bedrooms 4
Full Baths 3
HOA Fees $73/qua
Originating Board East Tennessee REALTORS® MLS
Year Built 1992
Lot Size 6,098 Sqft
Acres 0.14
Lot Dimensions 51.78 X 88.70 IRR
Property Description
Priced to sell! This meticulously cared for 4 bedroom 3 bath townhome offers so much more. Each room is large and open. Huge kitchen with tons of cabinets. The sunroom boast large windows and seasonal views of the lake. Two large decks to enjoy the outdoors. The house has a large finished walkout basement that can easily be converted to any possible use you can think of...additional bedrooms, office, gym. You want it, you have the space for it. And to top it off, from the back yard you can walk to the lake. This property is a must see!
Location
State TN
County Anderson County - 30
Area 0.14
Rooms
Other Rooms Basement Rec Room, LaundryUtility, Sunroom, Addl Living Quarter, Rough-in-Room, Extra Storage, Mstr Bedroom Main Level
Basement Finished, Plumbed, Walkout
Dining Room Breakfast Bar
Interior
Interior Features Pantry, Walk-In Closet(s), Breakfast Bar
Heating Natural Gas, Other
Cooling Central Cooling
Flooring Laminate, Carpet, Hardwood
Fireplaces Number 3
Fireplaces Type Gas, Other, Marble, Ventless, Gas Log
Fireplace Yes
Window Features Drapes
Appliance Dishwasher, Dryer, Gas Grill, Humidifier, Smoke Detector, Self Cleaning Oven, Refrigerator, Microwave, Washer
Heat Source Natural Gas, Other
Laundry true
Exterior
Exterior Feature Windows - Bay, Windows - Vinyl, Prof Landscaped, Deck, Cable Available (TV Only)
Garage Attached, Main Level, Off-Street Parking
Garage Description Attached, Main Level, Off-Street Parking, Attached
Community Features Sidewalks
View Mountain View, Country Setting, Wooded
Parking Type Attached, Main Level, Off-Street Parking
Garage No
Building
Lot Description Waterfront Access, Lake Access, Wooded, Rolling Slope
Faces From Oak Ridge Hwy, turn RIGHT onto 170E. Turn RIGHT onto Melton Lake Dr. Turn RIGHT onto Riverview Drive. Home is located on the LEFT.
Sewer Public Sewer
Water Public
Architectural Style Traditional
Structure Type Wood Siding,Brick
Schools
Middle Schools Jefferson
High Schools Oak Ridge
Others
HOA Fee Include Grounds Maintenance
Restrictions Yes
Tax ID 094D E 018.00
Energy Description Gas(Natural)
Read Less Info
Want to know what your home might be worth? Contact us for a FREE valuation!

Our team is ready to help you sell your home for the highest possible price ASAP

"My job is to find and attract mastery-based agents to the office, protect the culture, and make sure everyone is happy! "






