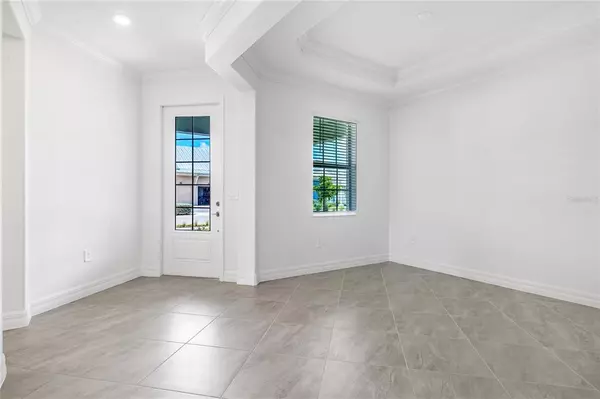$440,000
$499,500
11.9%For more information regarding the value of a property, please contact us for a free consultation.
4 Beds
2 Baths
2,086 SqFt
SOLD DATE : 09/06/2022
Key Details
Sold Price $440,000
Property Type Single Family Home
Sub Type Single Family Residence
Listing Status Sold
Purchase Type For Sale
Square Footage 2,086 sqft
Price per Sqft $210
Subdivision Babcock Ranch Community Ph 1A
MLS Listing ID A4536213
Sold Date 09/06/22
Bedrooms 4
Full Baths 2
Construction Status Inspections,Other Contract Contingencies
HOA Fees $141/qua
HOA Y/N Yes
Originating Board Stellar MLS
Year Built 2022
Annual Tax Amount $2,769
Lot Size 7,840 Sqft
Acres 0.18
Property Description
BRAND NEW Chestnut model ready for occupancy! Located in Lake Timber this 4 bedroom 2 bath alley home is ready for you!. Enjoy the modern kitchen equipped with center island/breakfast bar, white shaker cabinets, stainless steel appliances and quartz countertops. Secluded at the front of the home, a formal dining room with an elegant tray ceiling perfect for hosting special occasions and celebrations. Working from home? Convert this space into an office. The owner’s suite showcases an elegant tray ceiling, full-sized bathroom and an oversized walk-in closet. Featuring dual quartz-topped sinks, large vanity mirror and glass-enclosed shower, this en-suite bathroom makes your morning routine easy! In a private corner at the front of the home, three secondary bedrooms provide residents with great personal space and privacy away from the open main living areas. The full-sized guest bath showcases a combination shower-tub and a large vanity with dual sinks. Encompassed by pristine landscape and nature preserves. Residents can enjoy the convenience of Babcock Ranch living with festivals, farmer's markets, and other community activities.
Location
State FL
County Charlotte
Community Babcock Ranch Community Ph 1A
Zoning BOZD
Interior
Interior Features Ceiling Fans(s), Master Bedroom Main Floor, Tray Ceiling(s), Walk-In Closet(s)
Heating Electric
Cooling Central Air
Flooring Tile
Fireplace false
Appliance Cooktop, Dishwasher, Dryer, Microwave, Range, Refrigerator, Tankless Water Heater, Washer
Exterior
Exterior Feature Irrigation System, Sidewalk, Sliding Doors
Parking Features Driveway
Garage Spaces 2.0
Utilities Available BB/HS Internet Available, Electricity Connected, Fiber Optics, Natural Gas Connected, Sewer Connected, Water Connected
Roof Type Metal
Attached Garage true
Garage true
Private Pool No
Building
Entry Level One
Foundation Slab
Lot Size Range 0 to less than 1/4
Sewer Public Sewer
Water Public
Structure Type Stucco
New Construction false
Construction Status Inspections,Other Contract Contingencies
Others
Pets Allowed Yes
Senior Community No
Ownership Fee Simple
Monthly Total Fees $141
Acceptable Financing Cash, Conventional, FHA, VA Loan
Membership Fee Required Required
Listing Terms Cash, Conventional, FHA, VA Loan
Special Listing Condition None
Read Less Info
Want to know what your home might be worth? Contact us for a FREE valuation!

Our team is ready to help you sell your home for the highest possible price ASAP

© 2024 My Florida Regional MLS DBA Stellar MLS. All Rights Reserved.
Bought with ROYAL SHELL REAL ESTATE, INC.

"My job is to find and attract mastery-based agents to the office, protect the culture, and make sure everyone is happy! "






