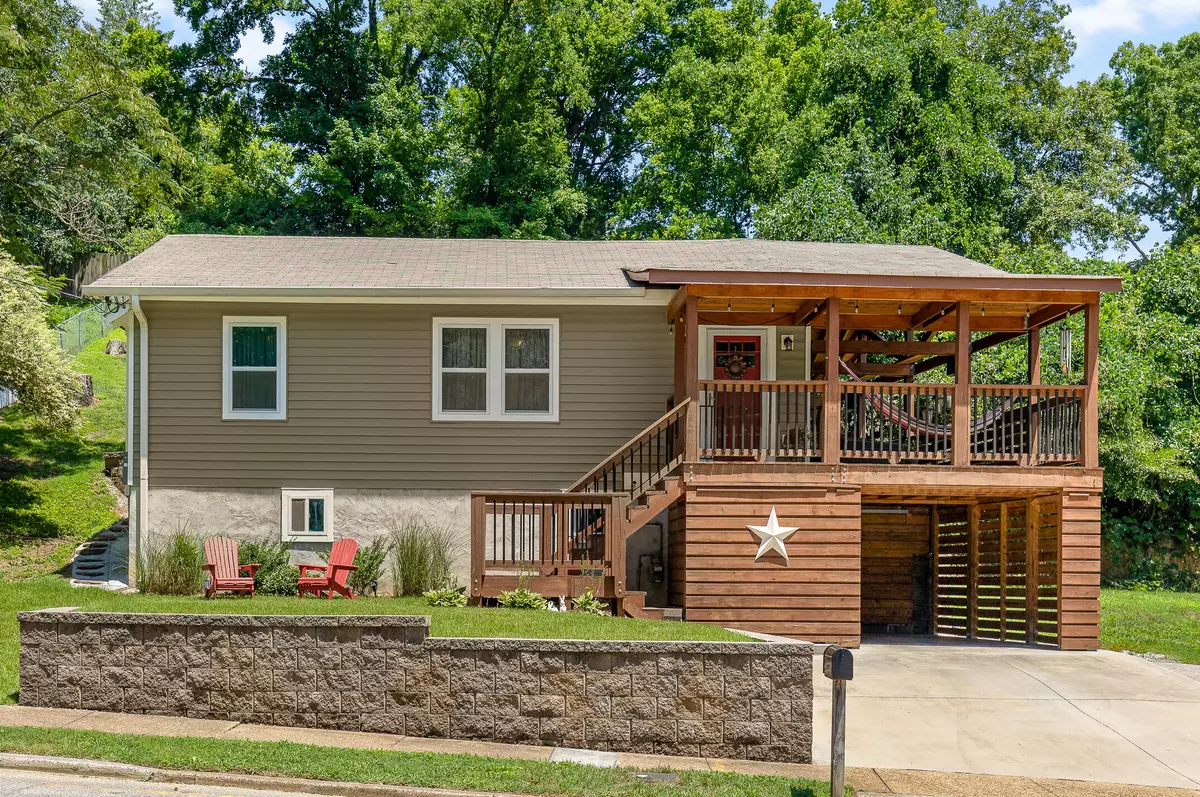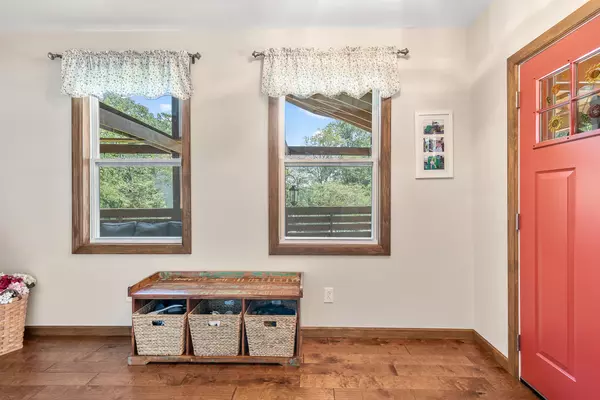$450,000
$445,000
1.1%For more information regarding the value of a property, please contact us for a free consultation.
3 Beds
2 Baths
1,255 SqFt
SOLD DATE : 09/06/2022
Key Details
Sold Price $450,000
Property Type Single Family Home
Sub Type Single Family Residence
Listing Status Sold
Purchase Type For Sale
Square Footage 1,255 sqft
Price per Sqft $358
Subdivision North Highlands
MLS Listing ID 1359593
Sold Date 09/06/22
Bedrooms 3
Full Baths 2
Originating Board Greater Chattanooga REALTORS®
Year Built 1940
Lot Size 8,712 Sqft
Acres 0.2
Lot Dimensions 52MX160M
Property Description
Welcome to 1600 Knickerbocker Ave located in the highly desired area of North Chattanooga within the award winning Normal Park school zone. Located just 3 minutes north of the heart of downtown, this home is convenient to the best restaurants and shops Chattanooga has to offer. Built in 1940, this home has preserved the original character and charm while perfectly blending the modern updates you would expect to find in a home like this.
As you approach the home you will find convenient off-street parking, an attached carport, storage area and wrap around covered deck. This area is complimented by the established landscaping that blooms from early spring to late fall. Upon entrance to the home you will be greeted by the large living area complete with 9' ceilings and an abundance of natural light. Beyond the open-concept living is the well appointed kitchen with white shaker style cabinetry, granite countertops, eat-in island, stainless steel appliances and a gas range. To the left of the kitchen are two good sized bedrooms and a full bath. Rounding off the first floor is the laundry area with mudroom storage space. Continuing downstairs is the finished basement featuring a full bathroom perfect for a third bedroom, guest suite, second living space, office or airbnb with separate entrance.
Stepping outside you will find the wrap around covered deck, 7-8 person hot tub and brick laid patio leading to the raised bed garden, storage shed and backyard. Additionally, this 1,255 square foot home has recently updated windows, doors, electrical, plumbing, water and sewer lines and HVAC. Make your appointment for your private showing today.
Location
State TN
County Hamilton
Area 0.2
Rooms
Basement Finished, Full
Interior
Interior Features Granite Counters, Open Floorplan, Primary Downstairs
Heating Central, Electric
Cooling Central Air, Electric
Fireplace No
Appliance Refrigerator, Microwave, Free-Standing Electric Range, Dishwasher
Heat Source Central, Electric
Laundry Electric Dryer Hookup, Gas Dryer Hookup, Laundry Room, Washer Hookup
Exterior
Garage Basement
Carport Spaces 1
Garage Description Attached, Basement
Utilities Available Cable Available, Electricity Available, Phone Available, Sewer Connected
Roof Type Asphalt,Shingle
Porch Covered, Deck, Patio, Porch, Porch - Covered
Parking Type Basement
Garage No
Building
Faces North on Barton, then Hixson Pike, left on Dartmouth, stay on Dartmouth through stop, and then right on Knickerbocker, home immediately on right
Story One and One Half
Foundation Brick/Mortar, Stone
Water Public
Structure Type Other
Schools
Elementary Schools Normal Park Elementary
Middle Schools Normal Park Upper
High Schools Red Bank High School
Others
Senior Community No
Tax ID 127i B 002
Security Features Smoke Detector(s)
Acceptable Financing Cash, Conventional, VA Loan, Owner May Carry
Listing Terms Cash, Conventional, VA Loan, Owner May Carry
Read Less Info
Want to know what your home might be worth? Contact us for a FREE valuation!

Our team is ready to help you sell your home for the highest possible price ASAP

"My job is to find and attract mastery-based agents to the office, protect the culture, and make sure everyone is happy! "






