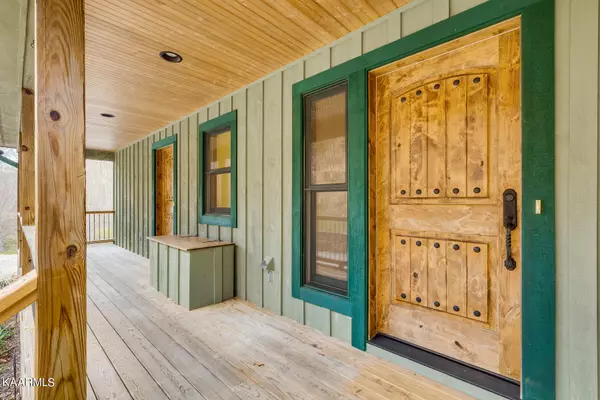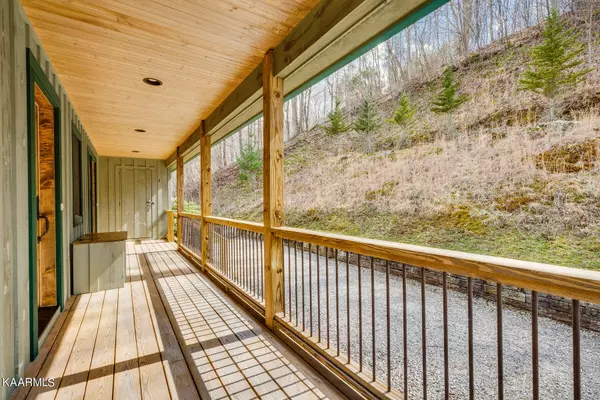$525,000
$647,700
18.9%For more information regarding the value of a property, please contact us for a free consultation.
3 Beds
4 Baths
3,249 SqFt
SOLD DATE : 08/26/2022
Key Details
Sold Price $525,000
Property Type Single Family Home
Sub Type Residential
Listing Status Sold
Purchase Type For Sale
Square Footage 3,249 sqft
Price per Sqft $161
Subdivision Eagle Ridge Estates
MLS Listing ID 1188509
Sold Date 08/26/22
Style Cabin
Bedrooms 3
Full Baths 3
Half Baths 1
HOA Fees $25/ann
Originating Board East Tennessee REALTORS® MLS
Year Built 2010
Lot Size 2.640 Acres
Acres 2.64
Property Description
Looking for a stunning custom-built cabin that sits on a beautiful 2.6-acre lot? Located in the desirable private Heaton Creek neighborhood of Roan Mountain, part of the southern Appalachians. This home is full of gorgeous woodwork with hand-scraped hardwood floors and multiple porches to privately enjoy the incredible wooded views. The entire home has amazing natural light, not to mention the fantastic great room with large windows that reach the wood ceilings. The master bedroom is located on the main level with a walk-in tile shower, soaking tub, and sliding doors that go out to one of the large decks. The kitchen has lovely hickory cabinets with granite countertops, and a hand hammered copper sink. Beautiful dining area that opens to the living room. The basement is fully finished with a full bathroom and multiple separate entrances with one that walks directly out to the covered, back patio. This home has been extremely well-built and maintained. It is a charming getaway and perfect to entertain family or guests. In addition, there are multiple raised beds on the side yard perfect for a flower or vegetable garden along with a private hiking trail around the perimeter of the property. Last but not least, when you are sitting on the back porch, you can hear the creek flowing!
Location
State TN
County Carter County - 29
Area 2.64
Rooms
Family Room Yes
Other Rooms Basement Rec Room, LaundryUtility, Extra Storage, Great Room, Family Room, Mstr Bedroom Main Level
Basement Finished, Walkout
Dining Room Breakfast Bar, Eat-in Kitchen
Interior
Interior Features Cathedral Ceiling(s), Walk-In Closet(s), Breakfast Bar, Eat-in Kitchen
Heating Central, Electric
Cooling Central Cooling, Ceiling Fan(s)
Flooring Laminate, Hardwood, Tile, Slate
Fireplaces Type Wood Burning Stove
Fireplace No
Appliance Dishwasher, Disposal, Dryer, Smoke Detector, Self Cleaning Oven, Refrigerator, Microwave, Washer
Heat Source Central, Electric
Laundry true
Exterior
Exterior Feature Windows - Wood, Patio, Porch - Covered, Deck, Balcony
Parking Features Attached
Garage Spaces 1.0
Garage Description Attached, Attached
View Mountain View, Country Setting, Wooded
Porch true
Total Parking Spaces 1
Garage Yes
Building
Lot Description Creek, Private, Wooded, Rolling Slope
Faces From I-40 E take exit 421 on the L for I-81 N toward Bristol. Continue onto I-81 N. Take exit 57A to merge onto I-26 E/US-23 S toward Asheville/Johnson City. Take exit 24 to merge onto TN-67 E/US-321 N/University Pkwy toward Elizabethton. Merge onto TN-67 E/US-321 N/University Pkwy. Continue to follow TN-67 E/US-321 N. Turn R onto Hwy 67 W E. Turn R onto State Hwy 2377/TN-362 S. Continue onto TN-361 E. Turn R onto US-19E S. Turn R onto TN-143 S. Turn L onto Heaton Creek Rd. Turn R onto McKinney Ln. Slight R onto Roan Springs Ln. Continue straight onto Eagle Ridge Rd. Destination on your right.
Sewer Septic Tank
Water Private, Well
Architectural Style Cabin
Structure Type Wood Siding,Cedar,Frame
Schools
Middle Schools Cloudland
High Schools Cloudland
Others
Restrictions Yes
Tax ID 110 117.20
Energy Description Electric
Read Less Info
Want to know what your home might be worth? Contact us for a FREE valuation!

Our team is ready to help you sell your home for the highest possible price ASAP
"My job is to find and attract mastery-based agents to the office, protect the culture, and make sure everyone is happy! "






