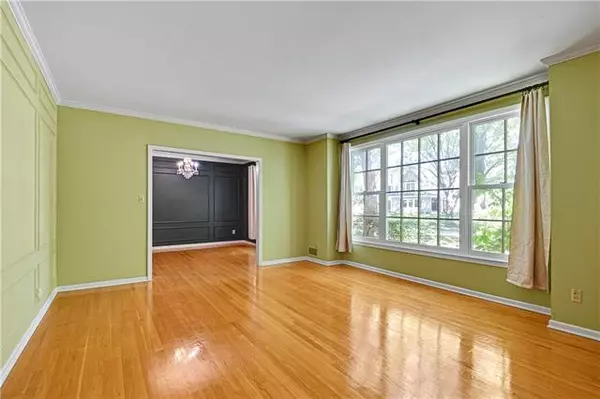$600,000
$600,000
For more information regarding the value of a property, please contact us for a free consultation.
4 Beds
5 Baths
3,755 SqFt
SOLD DATE : 08/30/2022
Key Details
Sold Price $600,000
Property Type Single Family Home
Sub Type Single Family Residence
Listing Status Sold
Purchase Type For Sale
Square Footage 3,755 sqft
Price per Sqft $159
Subdivision Normandy Square
MLS Listing ID 2398487
Sold Date 08/30/22
Style Traditional
Bedrooms 4
Full Baths 3
Half Baths 2
HOA Fees $3/ann
Year Built 1961
Annual Tax Amount $7,542
Lot Size 0.466 Acres
Acres 0.46597797
Lot Dimensions 145x145; Cornr/Treed
Property Description
LOCATION LOCATION!! RARE OPPORTUNITY IN THE HEART OF PRAIRIE VILLAGE!! 4 BEDROOM HOME IN HIGHLY DESIRED NORMANDY SQUARE SUBDIVISION. Large circle drive and great appeal. Beautiful wainscoting is present throughout the main level along with beaming hardwood floors. The family room is centered with a brick fireplace, an exposed beam ceiling, and direct access to the screened-in patio. Large kitchen with access to utility room, storage, and 1/2 bath. Master suite is equipped with a cedar walk-in closet, full bathroom, and private cocktail balcony, WOW! Bonus second master bedroom with full bathroom with tons of closet space. Finished lower level includes a brick fireplace and tons of space for entertaining! BRAND NEW DECKS!! Home sits on 1/2 acre lot with fully fenced in backyard. WALK TO SCHOOL - Located minutes to the popular Corinth Square shopping district and award-winning Shawnee Mission East high school. Come tour this beautiful home today! SEE PRIVATE REMARKS REGARDING OFFERS.
Location
State KS
County Johnson
Rooms
Other Rooms Formal Living Room, Workshop
Basement true
Interior
Interior Features Cedar Closet, Ceiling Fan(s), Pantry, Wet Bar
Heating Natural Gas
Cooling Electric
Flooring Carpet, Wood
Fireplaces Number 2
Fireplaces Type Family Room, Living Room
Fireplace Y
Appliance Dishwasher, Disposal, Exhaust Hood, Built-In Electric Oven
Laundry Main Level, Off The Kitchen
Exterior
Parking Features true
Garage Spaces 2.0
Fence Metal
Roof Type Composition
Building
Lot Description Corner Lot, Level, Treed
Entry Level Side/Side Split
Sewer City/Public
Water Public
Structure Type Board/Batten, Brick & Frame
Schools
Elementary Schools Briarwood
Middle Schools Mission Valley
High Schools Sm East
School District Shawnee Mission
Others
HOA Fee Include Trash
Ownership Private
Acceptable Financing Cash, Conventional, VA Loan
Listing Terms Cash, Conventional, VA Loan
Read Less Info
Want to know what your home might be worth? Contact us for a FREE valuation!

Our team is ready to help you sell your home for the highest possible price ASAP

"My job is to find and attract mastery-based agents to the office, protect the culture, and make sure everyone is happy! "






