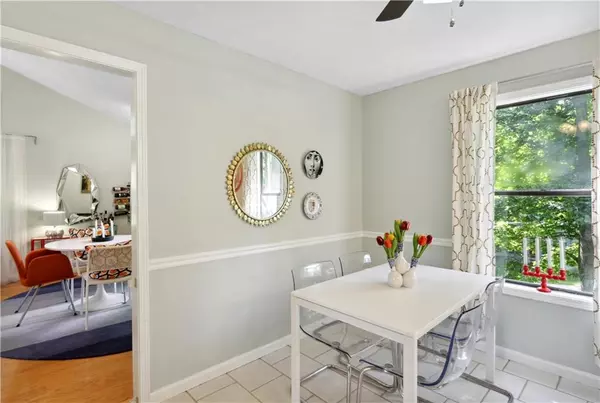$365,000
$339,000
7.7%For more information regarding the value of a property, please contact us for a free consultation.
3 Beds
2.5 Baths
3,528 SqFt
SOLD DATE : 08/31/2022
Key Details
Sold Price $365,000
Property Type Single Family Home
Sub Type Single Family Residence
Listing Status Sold
Purchase Type For Sale
Square Footage 3,528 sqft
Price per Sqft $103
Subdivision Habersham Ridge
MLS Listing ID 7089223
Sold Date 08/31/22
Style Contemporary/Modern
Bedrooms 3
Full Baths 2
Half Baths 1
Construction Status Resale
HOA Y/N No
Year Built 1979
Annual Tax Amount $3,483
Tax Year 2021
Lot Size 0.510 Acres
Acres 0.51
Property Description
This Contemporary Lilburn abode has unique style and charm - it's a happy home, and you can feel it when you walk in the door. Situated on a large corner lot in the esteemed Parkview High School Cluster, this 3-bed 2.5 bath home on a partially finished full basement is roomy and immediately inviting. Whip up your favorite dishes and cocktails in the eat-in kitchen with sleek Stainless Steel appliances, leather drawer and cabinet pulls, wood butcher-block countertops and tile flooring. The oversized dining room boasts a bay window for ample natural light, the space is large enough to accommodate 12 or more. The inviting fireside living room has vaulted ceilings and sliding glass doors out to the oversized deck and large backyard. Backyard has a newly constructed retaining wall and garden, with an additional floating deck for additional outdoor living space. The main floor has a half-bath conveniently located right off the garage entry to the home. The upper level holds 3 bedrooms, including the Primary Suite with walk-in closet and private bath. 2 additional bedrooms and full bath are down the hall from the Primary. The partially finished basement features a media room, home-gym area, crafting nook, and all the storage you could ever need, plus an additional garage door for lawnmower or other accessory vehicles. Convenient to Highway 78, Emory, Decatur, shopping, parks and schools.
Location
State GA
County Gwinnett
Lake Name None
Rooms
Bedroom Description Other
Other Rooms Other
Basement Daylight, Exterior Entry, Full, Interior Entry
Dining Room Seats 12+, Separate Dining Room
Interior
Interior Features Vaulted Ceiling(s), Walk-In Closet(s)
Heating Central
Cooling Central Air
Flooring Carpet, Ceramic Tile
Fireplaces Number 1
Fireplaces Type Family Room
Window Features None
Appliance Dishwasher, Dryer, Refrigerator, Washer
Laundry Laundry Room
Exterior
Exterior Feature Garden, Private Yard
Parking Features Attached, Garage, Garage Faces Side
Garage Spaces 2.0
Fence Back Yard
Pool None
Community Features Near Schools, Near Shopping, Near Trails/Greenway
Utilities Available Cable Available, Electricity Available, Natural Gas Available, Water Available
Waterfront Description None
View Trees/Woods, Other
Roof Type Composition
Street Surface Asphalt
Accessibility None
Handicap Access None
Porch Deck
Total Parking Spaces 2
Building
Lot Description Back Yard, Corner Lot, Front Yard, Landscaped, Private
Story Two
Foundation Concrete Perimeter
Sewer Septic Tank
Water Public
Architectural Style Contemporary/Modern
Level or Stories Two
Structure Type Cedar
New Construction No
Construction Status Resale
Schools
Elementary Schools Mountain Park - Gwinnett
Middle Schools Trickum
High Schools Parkview
Others
Senior Community no
Restrictions false
Tax ID R6074 179
Acceptable Financing Cash, Conventional
Listing Terms Cash, Conventional
Special Listing Condition None
Read Less Info
Want to know what your home might be worth? Contact us for a FREE valuation!

Our team is ready to help you sell your home for the highest possible price ASAP

Bought with Villa Realty Group, LLC
"My job is to find and attract mastery-based agents to the office, protect the culture, and make sure everyone is happy! "






