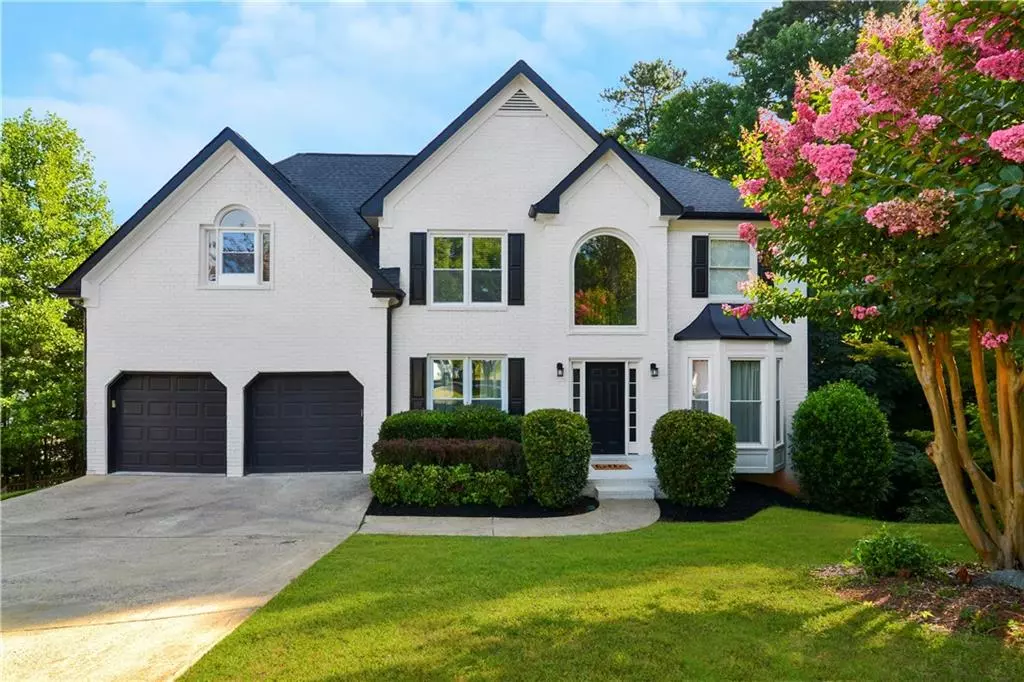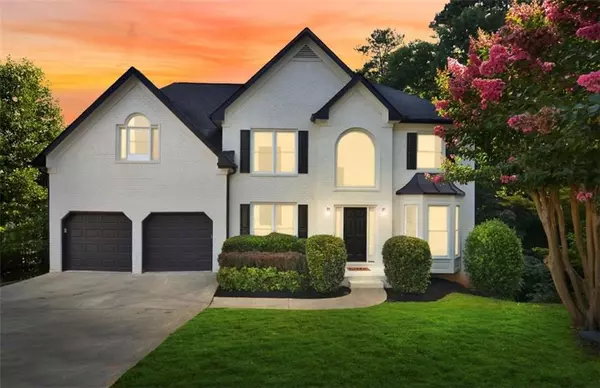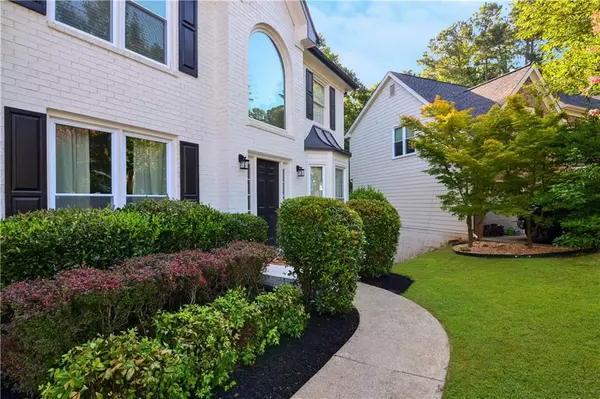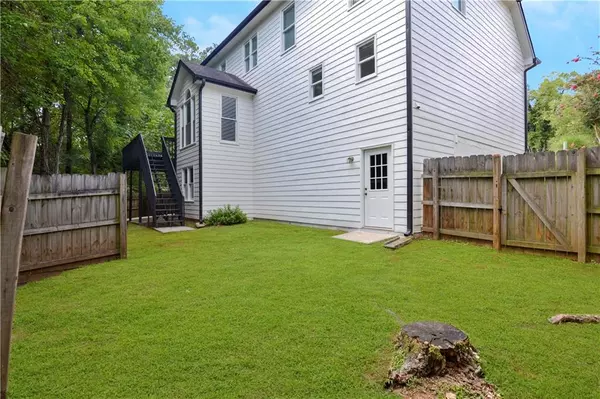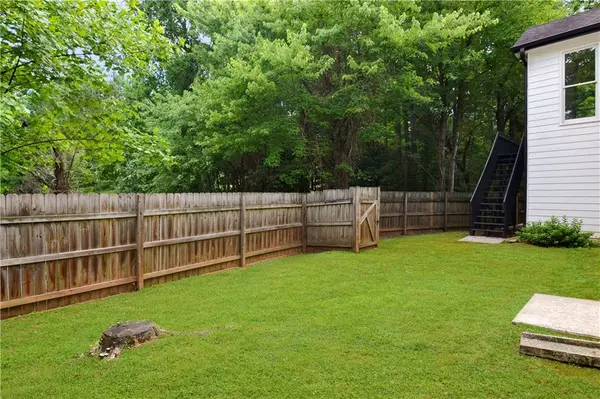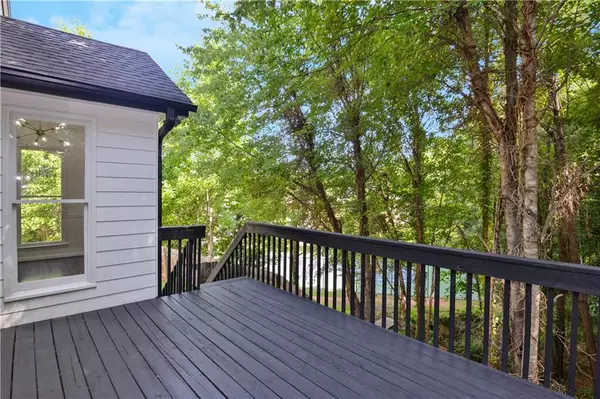$440,000
$425,000
3.5%For more information regarding the value of a property, please contact us for a free consultation.
5 Beds
2.5 Baths
2,463 SqFt
SOLD DATE : 08/30/2022
Key Details
Sold Price $440,000
Property Type Single Family Home
Sub Type Single Family Residence
Listing Status Sold
Purchase Type For Sale
Square Footage 2,463 sqft
Price per Sqft $178
Subdivision Chandler Ridge
MLS Listing ID 7091992
Sold Date 08/30/22
Style Traditional
Bedrooms 5
Full Baths 2
Half Baths 1
Construction Status Resale
HOA Fees $400
HOA Y/N Yes
Year Built 1996
Annual Tax Amount $3,473
Tax Year 2021
Lot Size 0.367 Acres
Acres 0.3674
Property Description
HIGHEST AND BEST DUE BY MONDAY AUGUST 1ST 5PM!!! HONEY STOP THE CAR! This home offers all the charm your looking for. From the moment you drive in the cul-de-sac you will see the curb side appeal of this freshly painted brick home. Step into a 2 story foyer with large separate dining room to the left and formal living room/office to your right. Walk into the spacious living room which is open to a COMPLETLY UPDATED KITCHEN. Kitchen offers new white cabinets, sub-tile back splash, hood vent, quartz counter tops and all new appliances. It does not disappoint. Walk out and enjoy your privacy on your oversized back deck. Upstairs is the oversized master suite with large sitting area. Updated designer master bathroom with double vanity, over sized tiled shower and walk in closet. Also upstairs are 3 large bedrooms and separate full bath. Finished basement offering additional bedroom, large closet, and all the space you need for entertaining your guest. Community offers swim/tennis and is conveniently located near shopping, dinning, medical offices parks and so much more. TOP rated schools. This house is ready for you to call home. Schedule your showing today. Professional Pictures coming soon!
Location
State GA
County Cobb
Lake Name None
Rooms
Bedroom Description Oversized Master, Sitting Room, Other
Other Rooms None
Basement Daylight, Finished, Full
Dining Room Open Concept, Separate Dining Room
Interior
Interior Features Double Vanity, Entrance Foyer, Entrance Foyer 2 Story, High Ceilings 9 ft Main, Walk-In Closet(s)
Heating Central
Cooling Ceiling Fan(s), Central Air
Flooring Carpet, Ceramic Tile, Hardwood
Fireplaces Number 1
Fireplaces Type Family Room, Living Room
Window Features Insulated Windows
Appliance Dishwasher, Disposal, Gas Oven, Gas Range, Microwave
Laundry Laundry Room, Main Level
Exterior
Exterior Feature Private Yard
Parking Features Garage
Garage Spaces 2.0
Fence Back Yard
Pool None
Community Features Clubhouse, Homeowners Assoc, Pool, Tennis Court(s)
Utilities Available Cable Available, Electricity Available, Natural Gas Available, Phone Available, Sewer Available, Water Available
Waterfront Description None
View Trees/Woods
Roof Type Composition
Street Surface Asphalt
Accessibility None
Handicap Access None
Porch Deck
Total Parking Spaces 2
Building
Lot Description Back Yard, Landscaped, Level
Story Three Or More
Foundation Slab
Sewer Public Sewer
Water Public
Architectural Style Traditional
Level or Stories Three Or More
Structure Type Brick Front
New Construction No
Construction Status Resale
Schools
Elementary Schools Bullard
Middle Schools Mcclure
High Schools Kennesaw Mountain
Others
HOA Fee Include Swim/Tennis
Senior Community no
Restrictions false
Tax ID 20016401420
Special Listing Condition None
Read Less Info
Want to know what your home might be worth? Contact us for a FREE valuation!

Our team is ready to help you sell your home for the highest possible price ASAP

Bought with Solid Source Realty
"My job is to find and attract mastery-based agents to the office, protect the culture, and make sure everyone is happy! "

