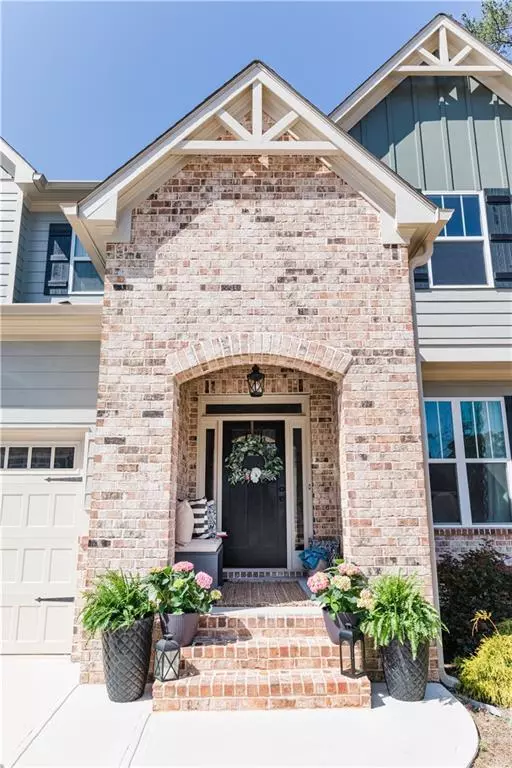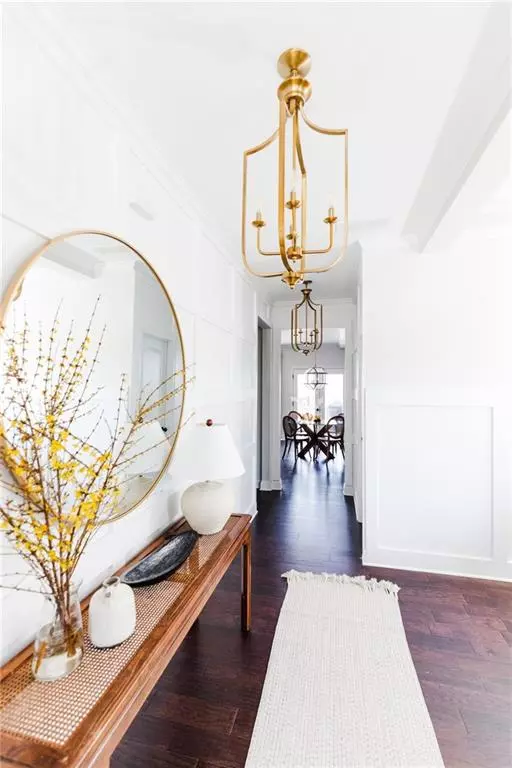$551,000
$555,000
0.7%For more information regarding the value of a property, please contact us for a free consultation.
4 Beds
3.5 Baths
2,620 SqFt
SOLD DATE : 08/29/2022
Key Details
Sold Price $551,000
Property Type Single Family Home
Sub Type Single Family Residence
Listing Status Sold
Purchase Type For Sale
Square Footage 2,620 sqft
Price per Sqft $210
Subdivision Mcduffie Station
MLS Listing ID 7088187
Sold Date 08/29/22
Style Craftsman
Bedrooms 4
Full Baths 3
Half Baths 1
Construction Status Resale
HOA Fees $100
HOA Y/N Yes
Year Built 2019
Annual Tax Amount $4,303
Tax Year 2021
Lot Size 0.344 Acres
Acres 0.344
Property Description
DON'T MISS OUT!! Make AN OFFER TODAY!! This 4-bedroom and 3.5 bathroom open concept home comes with all the bells and whistles! You’ll notice hardwood floors throughout the main level, board and batten feature walls, and designer lighting throughout the home. The living room is adorned with a floor to ceiling brick gas fireplace, built-in bookshelves, and ceiling beams. The kitchen features a 6-burner gas stove with double ovens, two reach-in pantries, and a beverage bar with floating shelving. One secondary bedroom has an en-suite bathroom. The large backyard is perfect for entertaining! It has been upgraded with a 20 ft concrete patio extension on the ground level and a private patio on the main level. The backyard has recently been leveled with a newly installed retaining wall and a designated fire pit area. To top it all off, it sits on an unfinished 1100 sqft basement that you can make whatever you want in the future. Don’t miss out on this one-of-a-kind home! Wallpaper can be removed and accent paint can be repainted to be conforming upon request. Note: Seller is a licensed realtor.
Location
State GA
County Cobb
Lake Name None
Rooms
Bedroom Description Oversized Master
Other Rooms None
Basement Unfinished
Dining Room Separate Dining Room
Interior
Interior Features Beamed Ceilings, Bookcases, Double Vanity, Walk-In Closet(s)
Heating Central
Cooling Central Air
Flooring Carpet, Ceramic Tile, Hardwood
Fireplaces Number 1
Fireplaces Type Family Room
Window Features Insulated Windows
Appliance Dishwasher, Disposal, Double Oven, Gas Cooktop, Gas Water Heater
Laundry Laundry Room, Upper Level
Exterior
Exterior Feature Private Yard
Garage Driveway, Garage
Garage Spaces 2.0
Fence Fenced
Pool None
Community Features None
Utilities Available Electricity Available, Natural Gas Available, Water Available
Waterfront Description None
View Trees/Woods
Roof Type Shingle
Street Surface Asphalt
Accessibility Accessible Bedroom
Handicap Access Accessible Bedroom
Porch Deck, Patio
Total Parking Spaces 4
Building
Lot Description Back Yard, Front Yard, Landscaped
Story Two
Foundation Brick/Mortar, Concrete Perimeter
Sewer Public Sewer
Water Public
Architectural Style Craftsman
Level or Stories Two
Structure Type Frame, Stucco
New Construction No
Construction Status Resale
Schools
Elementary Schools Clarkdale
Middle Schools Garrett
High Schools South Cobb
Others
Senior Community no
Restrictions true
Tax ID 19100800320
Acceptable Financing Cash, Conventional
Listing Terms Cash, Conventional
Special Listing Condition None
Read Less Info
Want to know what your home might be worth? Contact us for a FREE valuation!

Our team is ready to help you sell your home for the highest possible price ASAP

Bought with Village Premier Collection Georgia, LLC

"My job is to find and attract mastery-based agents to the office, protect the culture, and make sure everyone is happy! "






