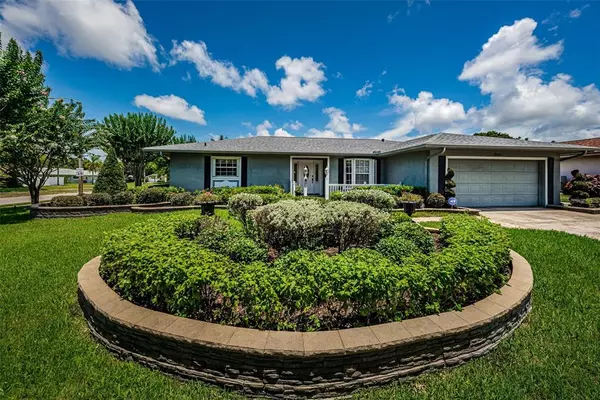$599,998
$599,998
For more information regarding the value of a property, please contact us for a free consultation.
4 Beds
3 Baths
2,152 SqFt
SOLD DATE : 08/31/2022
Key Details
Sold Price $599,998
Property Type Single Family Home
Sub Type Single Family Residence
Listing Status Sold
Purchase Type For Sale
Square Footage 2,152 sqft
Price per Sqft $278
Subdivision Clubhouse Estates Of Countryside
MLS Listing ID U8166503
Sold Date 08/31/22
Bedrooms 4
Full Baths 3
Construction Status Financing,Inspections
HOA Fees $2/ann
HOA Y/N Yes
Originating Board Stellar MLS
Year Built 1979
Annual Tax Amount $3,296
Lot Size 0.280 Acres
Acres 0.28
Lot Dimensions 100x125
Property Description
Great location in the heart of Countryside! Move-in Ready 4 bedroom, 3 bathroom pool home on an oversized corner lot. Desirable 3-way split offers privacy the spacious master suite and fourth bedroom with adjacent bathroom, that could easily be an in-law suite. The third wing features 2 bedrooms and gorgeous, updated bathroom with elegant granite, wood cabinet, travertine floors and custom shower/tub with rain showerhead, multiple showerheads and niches in the travertine surround. The updated kitchen boasts sparkling granite counters, custom wood cabinetry, stainless steel appliances and a large butler’s pantry with dry bar and tons or storage! The kitchen connects to the comfy family room with custom built-in shelves and beautiful French doors leading to the covered lanai and party-size pool deck. The swimming pool has been resurfaced and renovated. The third bathroom serves as a convenient pool bath. The screen enclosure is surrounded by shrubs for privacy. This home qualifies for wind mitigation credits on insurance, due to hurricane panels and/or impact doors or windows at every opening, plus the new 2021 roof! Bedroom 2 is great for work from home, featuring 2 built-in desks, file cabinets and cabinetry. In the rear bedroom (4th) the Murphy bed is included in the sale. Updates include new electric panel in 2021, bay window, numerous windows, two sets of French doors, wood look plank tile floors, interior paint, removal of popcorn ceilings in common areas and extensive landscaping. HVAC is 2015. No Flood insurance is required (X flood zone). Two car garage attached. Room sizes are approximate. Pool is not heated. Hurry to see this one!
Location
State FL
County Pinellas
Community Clubhouse Estates Of Countryside
Zoning SINGLE
Rooms
Other Rooms Den/Library/Office, Family Room, Interior In-Law Suite
Interior
Interior Features Built-in Features, Ceiling Fans(s), Crown Molding, Dry Bar, Eat-in Kitchen, Kitchen/Family Room Combo, Living Room/Dining Room Combo, Master Bedroom Main Floor, Solid Wood Cabinets, Split Bedroom, Stone Counters, Thermostat, Walk-In Closet(s), Wet Bar, Window Treatments
Heating Central, Electric
Cooling Central Air
Flooring Carpet, Tile, Travertine
Furnishings Unfurnished
Fireplace false
Appliance Dishwasher, Dryer, Electric Water Heater, Microwave, Range, Refrigerator, Washer, Water Softener
Laundry Inside, In Garage, Laundry Closet
Exterior
Exterior Feature French Doors, Hurricane Shutters, Irrigation System, Lighting, Private Mailbox, Rain Gutters, Sidewalk, Sliding Doors
Parking Features Driveway, Garage Door Opener
Garage Spaces 2.0
Pool Deck, Gunite, In Ground, Screen Enclosure
Community Features Sidewalks
Utilities Available BB/HS Internet Available, Cable Connected, Electricity Connected, Fire Hydrant, Public, Sewer Connected, Sprinkler Well, Street Lights, Water Connected
Roof Type Shingle
Porch Covered, Enclosed, Front Porch, Screened
Attached Garage true
Garage true
Private Pool Yes
Building
Lot Description City Limits, Sidewalk
Story 1
Entry Level One
Foundation Slab
Lot Size Range 1/4 to less than 1/2
Sewer Public Sewer
Water Public
Architectural Style Florida, Ranch
Structure Type Block, Stucco
New Construction false
Construction Status Financing,Inspections
Schools
Elementary Schools Curlew Creek Elementary-Pn
Middle Schools Safety Harbor Middle-Pn
High Schools Countryside High-Pn
Others
Pets Allowed Yes
Senior Community No
Pet Size Extra Large (101+ Lbs.)
Ownership Fee Simple
Monthly Total Fees $2
Acceptable Financing Cash, Conventional
Membership Fee Required Optional
Listing Terms Cash, Conventional
Num of Pet 9
Special Listing Condition None
Read Less Info
Want to know what your home might be worth? Contact us for a FREE valuation!

Our team is ready to help you sell your home for the highest possible price ASAP

© 2024 My Florida Regional MLS DBA Stellar MLS. All Rights Reserved.
Bought with BRICK HOUSE REALTY SERVICES

"My job is to find and attract mastery-based agents to the office, protect the culture, and make sure everyone is happy! "






