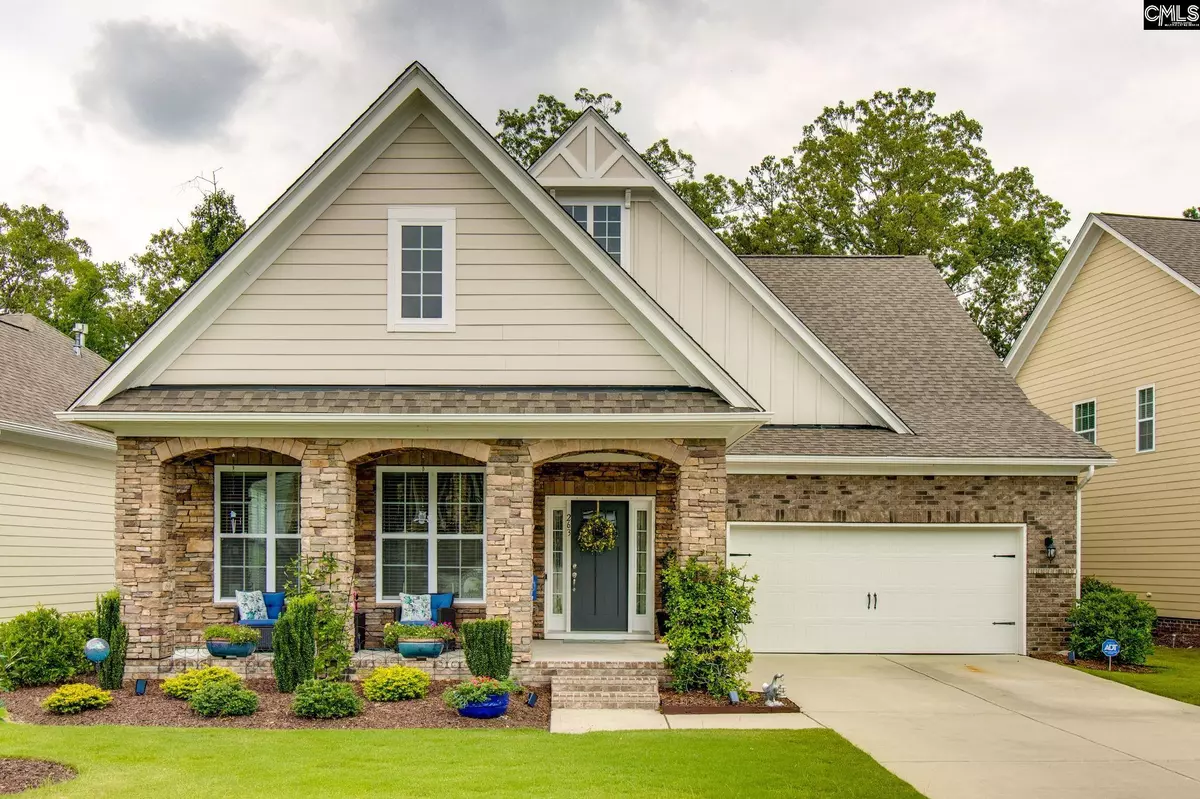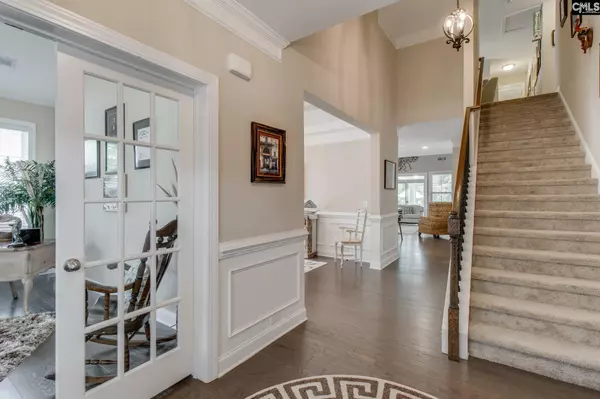$425,000
For more information regarding the value of a property, please contact us for a free consultation.
3 Beds
3 Baths
2,800 SqFt
SOLD DATE : 08/30/2022
Key Details
Property Type Single Family Home
Sub Type Single Family
Listing Status Sold
Purchase Type For Sale
Square Footage 2,800 sqft
Price per Sqft $153
Subdivision Woodcreek Farms - The Village
MLS Listing ID 544739
Sold Date 08/30/22
Style Traditional
Bedrooms 3
Full Baths 3
HOA Fees $96/ann
Year Built 2016
Lot Size 8,712 Sqft
Property Description
Donât Miss Out on this tremendous opportunity to be on the Golf Course in beautiful and desirable Woodcreek Farms! This amazing home is loaded with all the extras, with ownerâs suite on the Main Level and a second bedroom with en-suite bath. Formal dining room, office, and kitchen with upgraded granite countertops, designer lighting, upgraded stainless steel appliances, and custom soft close cabinets. Vaulted and coffered ceilings, wainscoting, and molding throughout with a peaceful and serene screen porch. Architectural detailing includes a striking arched stone entryway with 30-year shingles and much, much more. Upstairs you will find a huge loft with a bonus suite with bath, oversized closet, and walk-in attic with plenty of storage. This fantastic custom home is positioned overlooking the 3rd hole green, you will fall in love with the beautifully landscaped backyard that includes an outdoor fireplace. Enjoy the open park featuring a Pavilion w/flat screen TV, an Outdoor Kitchen, and miles of enjoyable walking trails. Hurry! With Excellent Amenities, Home Priced Attractive to the market, and tons of curb appeal this Amazing Beautiful home will not Last!
Location
State SC
County Richland
Area Columbia Northeast
Rooms
Other Rooms Office, Loft
Primary Bedroom Level Main
Master Bedroom Bay Window, Double Vanity, Tub-Garden, Bath-Private, Separate Shower, Closet-Walk in, Ceilings-Tray
Bedroom 2 Main Bath-Shared, Closet-Walk in, Ceilings-Tray, Ceiling Fan
Dining Room Main Floors-Hardwood, Molding, Ceilings-High (over 9 Ft), Ceilings-Box
Kitchen Main Floors-Hardwood, Island, Pantry, Counter Tops-Granite, Cabinets-Stained, Backsplash-Tiled, Recessed Lights
Interior
Interior Features Attic Storage, BookCase, Ceiling Fan, Garage Opener, Smoke Detector, Attic Access
Heating Gas 1st Lvl, Gas 2nd Lvl
Cooling Central, Zoned
Fireplaces Number 1
Equipment Dishwasher, Disposal, Microwave Above Stove, Stove Exhaust Vented Exte
Laundry Mud Room
Exterior
Exterior Feature Sprinkler, Landscape Lighting, Gutters - Partial, Fireplace
Parking Features Garage Attached, Front Entry
Garage Spaces 2.0
Fence Rear Only Wrought Iron
Pool No
Street Surface Paved
Building
Lot Description On Golf Course
Story 2
Foundation Slab
Sewer Public
Water Public
Structure Type Brick-Partial-AbvFound,Fiber Cement-Hardy Plank,Stone
Schools
Elementary Schools Catawba Trail
Middle Schools Summit
High Schools Spring Valley
School District Richland Two
Read Less Info
Want to know what your home might be worth? Contact us for a FREE valuation!

Our team is ready to help you sell your home for the highest possible price ASAP
Bought with Coldwell Banker Realty

"My job is to find and attract mastery-based agents to the office, protect the culture, and make sure everyone is happy! "






