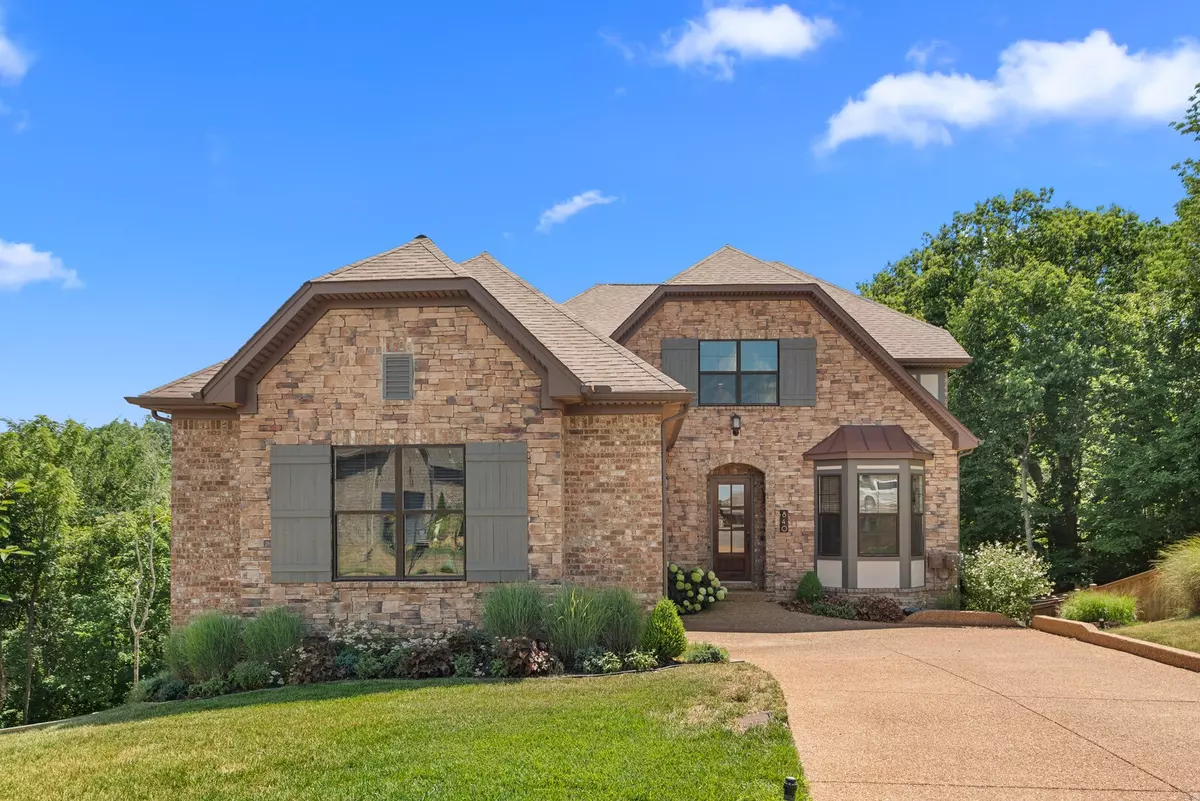$805,000
$820,000
1.8%For more information regarding the value of a property, please contact us for a free consultation.
4 Beds
4 Baths
3,750 SqFt
SOLD DATE : 08/18/2022
Key Details
Sold Price $805,000
Property Type Single Family Home
Sub Type Single Family Residence
Listing Status Sold
Purchase Type For Sale
Square Footage 3,750 sqft
Price per Sqft $214
Subdivision Pine Ridge Estates
MLS Listing ID 2406110
Sold Date 08/18/22
Bedrooms 4
Full Baths 3
Half Baths 1
HOA Fees $20/mo
HOA Y/N Yes
Year Built 2018
Annual Tax Amount $4,537
Lot Size 0.290 Acres
Acres 0.29
Lot Dimensions 35 X 156
Property Description
Gorgeously appointed 4 bedroom house on a cul de sac in Pine Ridge subdivision -- so much to love! Over 3700 square feet of designer decorated home with walk out basement, main level primary bedroom suite, gourmet kitchen, dining room with architectural woodwork and designer light fixtures. Two bedrooms on 2nd level with full bath and great closet space and full bonus room on landing. Basement includes massive ceiling height and extra storage in unfinished space which can used as safe space. 17x17 Bonus room in basement + 22x13 exercise room along with bedroom and full bath. Fully fenced back yard with multi level deck, fire pit and private lot.
Location
State TN
County Davidson County
Rooms
Main Level Bedrooms 1
Interior
Interior Features Ceiling Fan(s), Extra Closets, High Speed Internet, Utility Connection, Walk-In Closet(s)
Heating Central, Electric, Natural Gas
Cooling Central Air, Electric
Flooring Carpet, Finished Wood, Tile
Fireplace N
Appliance Dishwasher, Disposal, Dryer, Microwave, Refrigerator, Washer
Exterior
Exterior Feature Garage Door Opener
Garage Spaces 2.0
Waterfront false
View Y/N false
Roof Type Asphalt
Parking Type Attached - Side
Private Pool false
Building
Story 2
Sewer Public Sewer
Water Public
Structure Type Brick
New Construction false
Schools
Elementary Schools Gower Elementary
Middle Schools H G Hill Middle School
High Schools Hillwood Comp High School
Others
HOA Fee Include Maintenance Grounds
Senior Community false
Read Less Info
Want to know what your home might be worth? Contact us for a FREE valuation!

Our team is ready to help you sell your home for the highest possible price ASAP

© 2024 Listings courtesy of RealTrac as distributed by MLS GRID. All Rights Reserved.

"My job is to find and attract mastery-based agents to the office, protect the culture, and make sure everyone is happy! "






