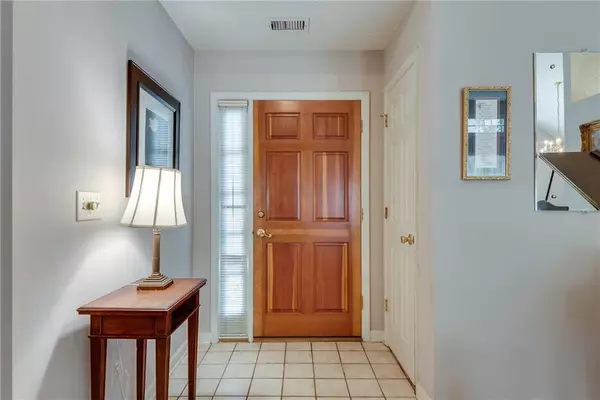$419,000
$419,000
For more information regarding the value of a property, please contact us for a free consultation.
3 Beds
2 Baths
1,787 SqFt
SOLD DATE : 08/29/2022
Key Details
Sold Price $419,000
Property Type Single Family Home
Sub Type Single Family Residence
Listing Status Sold
Purchase Type For Sale
Square Footage 1,787 sqft
Price per Sqft $234
Subdivision Whitehall
MLS Listing ID 7087882
Sold Date 08/29/22
Style Ranch
Bedrooms 3
Full Baths 2
Construction Status Resale
HOA Fees $704
HOA Y/N Yes
Year Built 1986
Annual Tax Amount $1,292
Tax Year 2021
Lot Size 8,751 Sqft
Acres 0.2009
Property Description
Great open floor plan ranch in sought after Roswell area in Whitehall neighborhood. Enter into the spacious open floor plan great room with cozy fireplace, built in book shelves and wet bar perfect for entertaining or just enjoying family. Master bedroom suite is large with a sitting room and private bathroom with walk in closet, double vanity and separate tub and shower. Secondary bedrooms are on the other side of the house and share a full bathroom to allow for plenty of privacy from the master suite. Eat in Kitchen has plenty of counter space and storage perfect for cooking. This home has an amazing lay out and it ready for your personal touches. Ideal location close to shopping, restaurants and great schools. Wonderful active neighbor hood with swimming pool, pavilion, basket ball courts and large green space. Neighborhood has rent restrictions. Hurry this one will go quickly.
Location
State GA
County Fulton
Lake Name None
Rooms
Bedroom Description Master on Main, Sitting Room, Split Bedroom Plan
Other Rooms None
Basement None
Main Level Bedrooms 3
Dining Room Great Room
Interior
Interior Features Entrance Foyer, Wet Bar
Heating Central, Natural Gas
Cooling Ceiling Fan(s), Central Air
Flooring Carpet, Vinyl
Fireplaces Number 1
Fireplaces Type Family Room, Gas Log
Window Features None
Appliance Dishwasher, Gas Cooktop, Gas Oven, Refrigerator
Laundry Laundry Room, Main Level
Exterior
Exterior Feature Private Front Entry, Private Rear Entry
Parking Features Garage, Garage Door Opener, Kitchen Level
Garage Spaces 2.0
Fence Back Yard
Pool None
Community Features Homeowners Assoc, Near Schools, Near Shopping, Pool
Utilities Available Electricity Available, Natural Gas Available, Sewer Available
Waterfront Description None
View Other
Roof Type Shingle
Street Surface Paved
Accessibility Accessible Entrance
Handicap Access Accessible Entrance
Porch Patio
Total Parking Spaces 2
Building
Lot Description Back Yard
Story One
Foundation Slab
Sewer Public Sewer
Water Public
Architectural Style Ranch
Level or Stories One
Structure Type Brick Front, Frame
New Construction No
Construction Status Resale
Schools
Elementary Schools Hembree Springs
Middle Schools Elkins Pointe
High Schools Roswell
Others
Senior Community no
Restrictions true
Tax ID 12 206204710758
Special Listing Condition None
Read Less Info
Want to know what your home might be worth? Contact us for a FREE valuation!

Our team is ready to help you sell your home for the highest possible price ASAP

Bought with Atlanta Fine Homes Sotheby's International
"My job is to find and attract mastery-based agents to the office, protect the culture, and make sure everyone is happy! "






