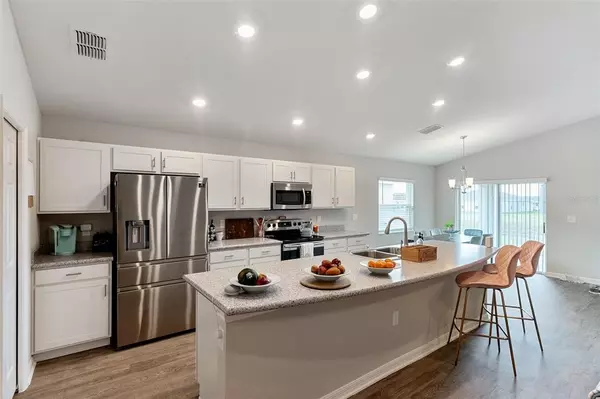$351,000
$399,900
12.2%For more information regarding the value of a property, please contact us for a free consultation.
4 Beds
2 Baths
1,715 SqFt
SOLD DATE : 08/26/2022
Key Details
Sold Price $351,000
Property Type Single Family Home
Sub Type Single Family Residence
Listing Status Sold
Purchase Type For Sale
Square Footage 1,715 sqft
Price per Sqft $204
Subdivision Blossom Grove Estates
MLS Listing ID O6040523
Sold Date 08/26/22
Bedrooms 4
Full Baths 2
Construction Status Inspections
HOA Fees $50/mo
HOA Y/N Yes
Originating Board Stellar MLS
Year Built 2020
Annual Tax Amount $415
Lot Size 5,662 Sqft
Acres 0.13
Property Description
Built by Highland Homes in late 2020, this like-new highly desirable model called "The Parker" just became available for purchase! Run, don't walk before this one is gone!
The perfect 4 bedroom Florida home, showcasing a design that is both welcoming with an open airy floorplan, but also provides adequate privacy with a desirable split of bedrooms, two on each side of the home.
Featuring high volume ceilings, an open living space, an oversized master bedroom suite, and a dream kitchen outfitted with feature-rich appliances that any chef would crave, and a huge island that every host/hostesses would love! This expansive 11 foot x 3.5 foot counter-height island is perfect for entertaining, particularly as this beautiful kitchen also overlooks the bright and airy living space and dining area. And the views keep going as you look out your sliding glass doors to your covered patio, large backyard, extra large spacing between the houses to the back, and best of all, gorgeous Florida sunsets which pour through this entire area as well as the master bedroom suite, flooding the rooms with a breathtaking glow in shades of orange, pink, and purple in the evenings.
Additional covetable features include: a built-in pest control system in the walls | sprinkler system with smart sensor and remote app availability | garage door opener with remote opening app access | stove top with two fast boil burners and one warming center burner perfect for the chef in the family | beautiful extra wide refrigerator with center flex temp zone drawer | high-efficiency washer and dryer | folding center in laundry room complete with built in USB phone/device charging outlets | extra large master suite with a large master bath that features separate large soaking tub and shower, dual vanities, separate water closet, and large walk-in-closet | 2" white CORDLESS blinds throughout | easy to clean and maintain modern wood imitation vinyl plank flooring throughout the home (except for bedrooms, which are carpeted) | plenty of closet/storage space throughout | large walk in pantry | a welcoming front porch with ample space for a relaxing seating arrangement | plenty of light comes through the many large windows.
If one of your needs is an open concept floor plan with a large kitchen that is perfect for entertaining, open to the gathering room where everyone visiting can be included, then this is the property for you!
The home has been well maintained and it shows. All in a very nicely kept community just 8 minutes from Posner Park for shopping, entertainment and all your daily needs. Just a couple of miles away from I-4 for easy access to Orlando, Kissimmee, and of course Disney, Universal and the many Orlando attractions and restaurants. Also a quick drive the other way to Tampa, Legoland and the west coast beaches. Near major medical facilities including Heart of Florida Regional Medical Center and it's surrounding healthcare village. The very well rated Davenport School of the arts is nearby, which is in the top 20% of schools in Florida. ***Assumable mortgage with a 2.75% rate is available for this property for qualified buyers***.
This beautiful home will not last long -- inquire before it's gone!
Location
State FL
County Polk
Community Blossom Grove Estates
Interior
Interior Features Kitchen/Family Room Combo, Master Bedroom Main Floor, Open Floorplan, Solid Wood Cabinets, Stone Counters
Heating Central
Cooling Central Air
Flooring Carpet, Ceramic Tile, Vinyl
Fireplace false
Appliance Dishwasher, Dryer, Electric Water Heater, Microwave, Range, Refrigerator, Washer
Exterior
Exterior Feature Lighting, Sidewalk
Garage Spaces 2.0
Utilities Available BB/HS Internet Available, Cable Available, Electricity Available, Electricity Connected, Phone Available, Sewer Available, Street Lights, Water Available, Water Connected
Roof Type Shingle
Attached Garage true
Garage true
Private Pool No
Building
Entry Level One
Foundation Slab
Lot Size Range 0 to less than 1/4
Sewer Public Sewer
Water Public
Structure Type Block
New Construction false
Construction Status Inspections
Schools
Elementary Schools Horizons Elementary
Middle Schools Boone Middle
High Schools Ridge Community Senior High
Others
Pets Allowed Yes
Senior Community No
Ownership Fee Simple
Monthly Total Fees $50
Membership Fee Required Required
Special Listing Condition None
Read Less Info
Want to know what your home might be worth? Contact us for a FREE valuation!

Our team is ready to help you sell your home for the highest possible price ASAP

© 2024 My Florida Regional MLS DBA Stellar MLS. All Rights Reserved.
Bought with ENTERA REALTY LLC

"My job is to find and attract mastery-based agents to the office, protect the culture, and make sure everyone is happy! "






