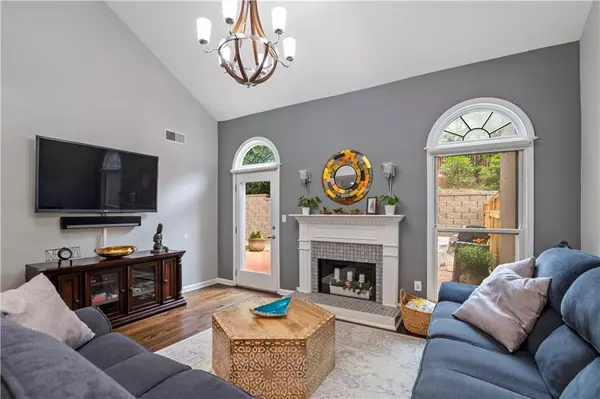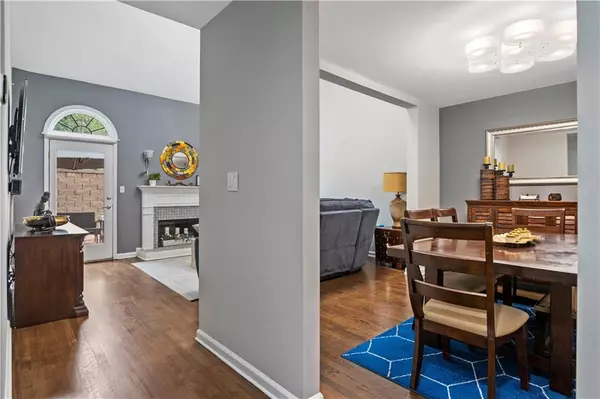$549,000
$575,000
4.5%For more information regarding the value of a property, please contact us for a free consultation.
3 Beds
3.5 Baths
2,783 SqFt
SOLD DATE : 08/25/2022
Key Details
Sold Price $549,000
Property Type Townhouse
Sub Type Townhouse
Listing Status Sold
Purchase Type For Sale
Square Footage 2,783 sqft
Price per Sqft $197
Subdivision Burkeshire
MLS Listing ID 7085454
Sold Date 08/25/22
Style Townhouse
Bedrooms 3
Full Baths 3
Half Baths 1
Construction Status Resale
HOA Fees $300
HOA Y/N Yes
Year Built 1984
Annual Tax Amount $4,829
Tax Year 2021
Lot Size 2,744 Sqft
Acres 0.063
Property Description
Tucked away off Burke Rd (quiet street with a stoplight), this beautiful and versatile Buckhead townhome is centrally located in a small gated community near shopping, dining and highways. The only 3/3 with all ensuites, it's one of the largest floorplans in the community and has the biggest courtyard of all the homes. The eat-in kitchen, which offers views to dining and living rooms, features stainless steel appliances, stained cabinets, granite counters & a wine fridge. A cathedral ceiling and beautiful tiled fireplace are the highlights of the light-filled family room that leads to a huge private courtyard perfect for all your outdoor needs. You can have your choice of master up or down which offers a unique opportunity for various lifestyles. In addition, there is a secondary bed/full bath upstairs as well as a half bath on main. Don't forget the awesome large loft area that can be used as an office, playroom or yoga/exercise studio. All of this plus a 2-car garage, newer HVAC & tankless water heater means you get a lot for your money in this community that rarely has homes for sale!
Location
State GA
County Fulton
Lake Name None
Rooms
Bedroom Description Master on Main, Oversized Master, Split Bedroom Plan
Other Rooms Garage(s)
Basement None
Main Level Bedrooms 1
Dining Room Open Concept, Separate Dining Room
Interior
Interior Features Bookcases, Double Vanity, Entrance Foyer, High Ceilings 10 ft Main, High Speed Internet
Heating Natural Gas
Cooling Ceiling Fan(s), Central Air
Flooring Carpet, Ceramic Tile, Hardwood
Fireplaces Number 1
Fireplaces Type Family Room, Gas Starter
Window Features None
Appliance Dishwasher, Double Oven, Gas Range, Gas Water Heater, Microwave, Refrigerator
Laundry In Kitchen, Main Level
Exterior
Exterior Feature Private Yard, Courtyard, Garden, Private Front Entry
Parking Features Garage, Garage Faces Front, Kitchen Level, Level Driveway
Garage Spaces 2.0
Fence Back Yard, Privacy
Pool None
Community Features Gated, Homeowners Assoc, Near Marta, Near Shopping, Public Transportation, Street Lights, Wine Storage
Utilities Available Cable Available, Electricity Available, Natural Gas Available, Water Available, Other
Waterfront Description None
View Other
Roof Type Composition, Ridge Vents
Street Surface Asphalt
Accessibility Accessible Bedroom, Accessible Entrance, Accessible Full Bath, Accessible Kitchen
Handicap Access Accessible Bedroom, Accessible Entrance, Accessible Full Bath, Accessible Kitchen
Porch Patio
Total Parking Spaces 4
Building
Lot Description Level, Landscaped, Front Yard, Back Yard
Story Two
Foundation Slab
Sewer Public Sewer
Water Public
Architectural Style Townhouse
Level or Stories Two
Structure Type Frame, Stucco
New Construction No
Construction Status Resale
Schools
Elementary Schools Sarah Rawson Smith
Middle Schools Willis A. Sutton
High Schools North Atlanta
Others
HOA Fee Include Insurance, Maintenance Grounds, Reserve Fund, Security, Termite, Trash
Senior Community no
Restrictions true
Tax ID 17 000700100179
Ownership Fee Simple
Financing no
Special Listing Condition None
Read Less Info
Want to know what your home might be worth? Contact us for a FREE valuation!

Our team is ready to help you sell your home for the highest possible price ASAP

Bought with Non FMLS Member
"My job is to find and attract mastery-based agents to the office, protect the culture, and make sure everyone is happy! "






