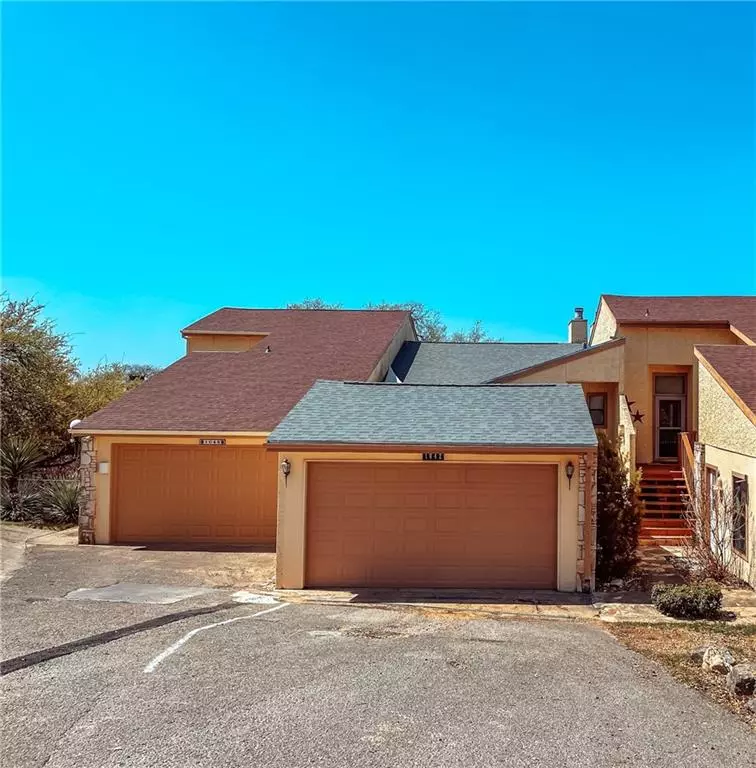$470,000
For more information regarding the value of a property, please contact us for a free consultation.
2 Beds
3 Baths
1,614 SqFt
SOLD DATE : 08/19/2022
Key Details
Property Type Townhouse
Sub Type Townhouse
Listing Status Sold
Purchase Type For Sale
Square Footage 1,614 sqft
Price per Sqft $291
Subdivision Canyon Park Estates 2
MLS Listing ID 1313561
Sold Date 08/19/22
Style Multi-level Floor Plan
Bedrooms 2
Full Baths 2
Half Baths 1
Originating Board actris
Year Built 1983
Annual Tax Amount $9,144
Tax Year 2022
Lot Size 0.288 Acres
Property Description
INCREDIBLE Veiws at this LAKEFRONT Townhouse in Canyon Lake. This amazing property can serve your needs as a primary residence, 2nd/vacation home, or investment. Upstairs, the open concept living space and large windows will give you a sense of grand lake house living. The kitchen is stocked with granite countertops, glass cooktop, stainless steel appliances, and wine cooler! The dining room is open to the living space and has a wet bar! In the living room you will also find a built-in desk/shelves, a wood burning fireplace, and access to the covered patio that overlooks the lake! Heading downstairs you will find the primary bedroom that is extremely spacious and includes a large sitting room that has access to the beautiful deck outside. The primary bath has a granite countertop double vanity, large shower, two WICs, and access to the courtyard between the detached garage and the home. The 2nd bedroom has its own full bath and also has access to the back deck. The deck is huge and has more than enough space for entertaining, and did I mention the view? From there you will find stairs that lead to the fully fenced in yard with a gate that will take you straight to the lake! This house is being sold furnished so you won't want to miss this opportunity!
Location
State TX
County Comal
Interior
Interior Features Bar, Bookcases, Built-in Features, Ceiling Fan(s), Granite Counters, Double Vanity, Entrance Foyer, High Speed Internet, Open Floorplan, Stackable W/D Connections, Two Primary Closets, Walk-In Closet(s), Wet Bar
Heating Central, Electric, Fireplace(s), Wood
Cooling Ceiling Fan(s), Central Air, Electric
Flooring Carpet, Laminate, Tile
Fireplaces Number 1
Fireplaces Type Living Room, Wood Burning
Fireplace Y
Appliance Built-In Electric Range, Convection Oven, Cooktop, Dishwasher, Disposal, Electric Cooktop, Electric Range, Microwave, Refrigerator, Free-Standing Refrigerator, Stainless Steel Appliance(s), Washer/Dryer Stacked, Electric Water Heater, Wine Cooler
Exterior
Exterior Feature Uncovered Courtyard, Exterior Steps, Gutters Full
Garage Spaces 2.0
Fence Back Yard, Fenced, Gate, Pipe
Pool None
Community Features High Speed Internet, Lake, Tennis Court(s)
Utilities Available Cable Available, Electricity Connected, High Speed Internet, Phone Available, Sewer Connected, Water Connected
Waterfront Description Lake Front
View Hill Country, Lake, Water
Roof Type Composition, Shingle
Accessibility None
Porch Covered, Deck, Patio, Rear Porch
Total Parking Spaces 6
Private Pool No
Building
Lot Description Back Yard, Irregular Lot, Sloped Down, Trees-Medium (20 Ft - 40 Ft), Trees-Sparse, Views
Faces Southeast
Foundation Slab
Sewer Private Sewer
Water Private
Level or Stories Two
Structure Type Wood Siding, Stucco
New Construction No
Schools
Elementary Schools Startzville
Middle Schools Mountain Valley Middle
High Schools Canyon Lake
Others
Restrictions Deed Restrictions
Ownership Fee-Simple
Acceptable Financing Cash, Conventional, FHA, VA Loan
Tax Rate 1.79
Listing Terms Cash, Conventional, FHA, VA Loan
Special Listing Condition Standard
Read Less Info
Want to know what your home might be worth? Contact us for a FREE valuation!

Our team is ready to help you sell your home for the highest possible price ASAP
Bought with Olvera Bolton Properties

"My job is to find and attract mastery-based agents to the office, protect the culture, and make sure everyone is happy! "

