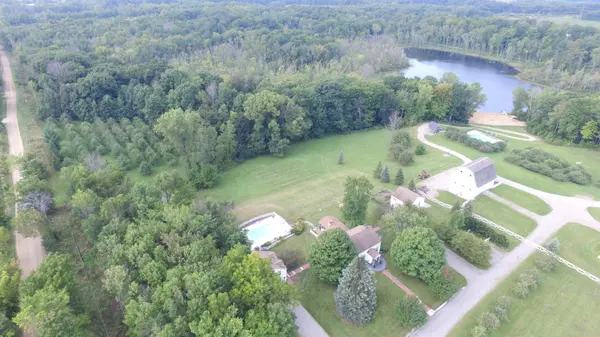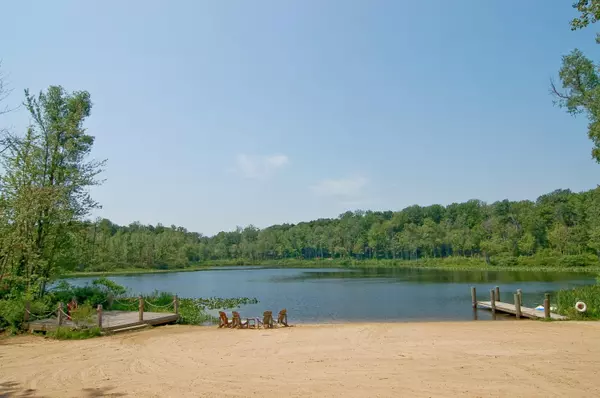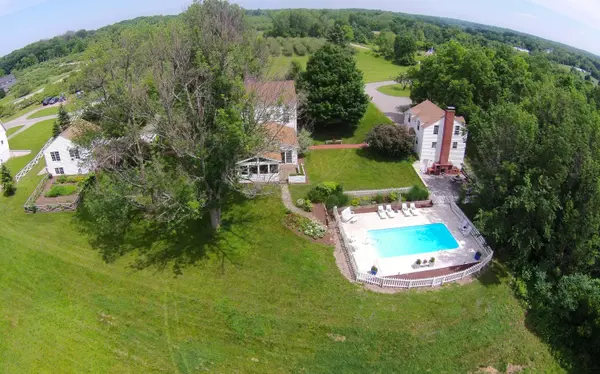$1,075,000
$1,075,000
For more information regarding the value of a property, please contact us for a free consultation.
4 Beds
3 Baths
2,700 SqFt
SOLD DATE : 08/24/2022
Key Details
Sold Price $1,075,000
Property Type Single Family Home
Sub Type Single Family Residence
Listing Status Sold
Purchase Type For Sale
Square Footage 2,700 sqft
Price per Sqft $398
Municipality Galien Twp
Subdivision Easement-Orchard On The Lake
MLS Listing ID 22029540
Sold Date 08/24/22
Style Farm House
Bedrooms 4
Full Baths 3
HOA Y/N true
Originating Board Michigan Regional Information Center (MichRIC)
Year Built 1994
Annual Tax Amount $6,621
Tax Year 2021
Lot Size 6.290 Acres
Acres 6.29
Lot Dimensions 340 x 740
Property Description
Lakefront Country Estate w/sandy Beach, Lake, Pool and 6+private wooded acres. The original farmhouse has been meticulously restored w/two guest cottages creating a perfect place to relax and entertain. Catch the sunrise and sunset over the original 1930's barn and stunning spring-fed Pine Lake. Truly a one-of-a kind private offering. The main house features quality finishes w/hardwood floors and clapboard walls throughout, 4 bedrooms/3 baths w/steam shower including a full floor primary suite. The open living/dining/kitchen area has a vaulted pine ceiling,stone fireplace leading out to the huge scr prch, expansive private yard, gardens and pond. The poolhouse and guesthouse each have their own LR/Kit/Bdr/Bth for guests. Swim, SUP, fish, ccski all in your own backyard.Only 90min. frm Chi.
Location
State MI
County Berrien
Area Southwestern Michigan - S
Direction I94 to Exit 4, East 10 miles to Gardner Rd., North 3 miles to Warren Woods Rd., turn South on Boyle Lake Rd-property on the left 15488.
Body of Water Pine Lake
Rooms
Other Rooms Second Garage, Barn(s), Guest House
Basement Walk Out, Other, Slab
Interior
Interior Features Ceiling Fans, Ceramic Floor, Garage Door Opener, Gas/Wood Stove, Guest Quarters, Iron Water FIlter, LP Tank Owned, Water Softener/Owned, Wood Floor, Kitchen Island, Eat-in Kitchen, Pantry
Heating Propane, Forced Air, Baseboard
Cooling SEER 13 or Greater, Central Air
Fireplaces Number 5
Fireplaces Type Wood Burning, Gas Log, Rec Room, Primary Bedroom, Living, Kitchen, Family
Fireplace true
Window Features Screens, Replacement, Low Emissivity Windows, Insulated Windows, Garden Window(s), Window Treatments
Appliance Dryer, Washer, Built-In Gas Oven, Cook Top, Dishwasher, Microwave, Range, Refrigerator
Exterior
Parking Features Driveway, Gravel
Garage Spaces 4.0
Pool Cabana, Outdoor/Inground
Community Features Lake
Utilities Available Electricity Connected, Telephone Line
Amenities Available Other, Pets Allowed, Beach Area, Campground, Club House, Meeting Room, Playground, Skiing, Boat Launch, Pool
Waterfront Description Deeded Access, Dock, No Wake, Private Frontage, Shared Frontage, Stream, Pond
View Y/N No
Roof Type Asphalt, Composition, Shingle
Topography {Level=true, Rolling Hills=true}
Street Surface Unimproved
Handicap Access 36 Inch Entrance Door, Low Threshold Shower
Garage Yes
Building
Lot Description Tillable, Wetland Area, Wooded, Corner Lot, Garden
Story 3
Sewer Septic System
Water Well, Other
Architectural Style Farm House
New Construction No
Schools
School District Buchanan
Others
Tax ID 11-22-0025-0009-05-6
Acceptable Financing Cash, Other, Conventional
Listing Terms Cash, Other, Conventional
Read Less Info
Want to know what your home might be worth? Contact us for a FREE valuation!

Our team is ready to help you sell your home for the highest possible price ASAP
"My job is to find and attract mastery-based agents to the office, protect the culture, and make sure everyone is happy! "






