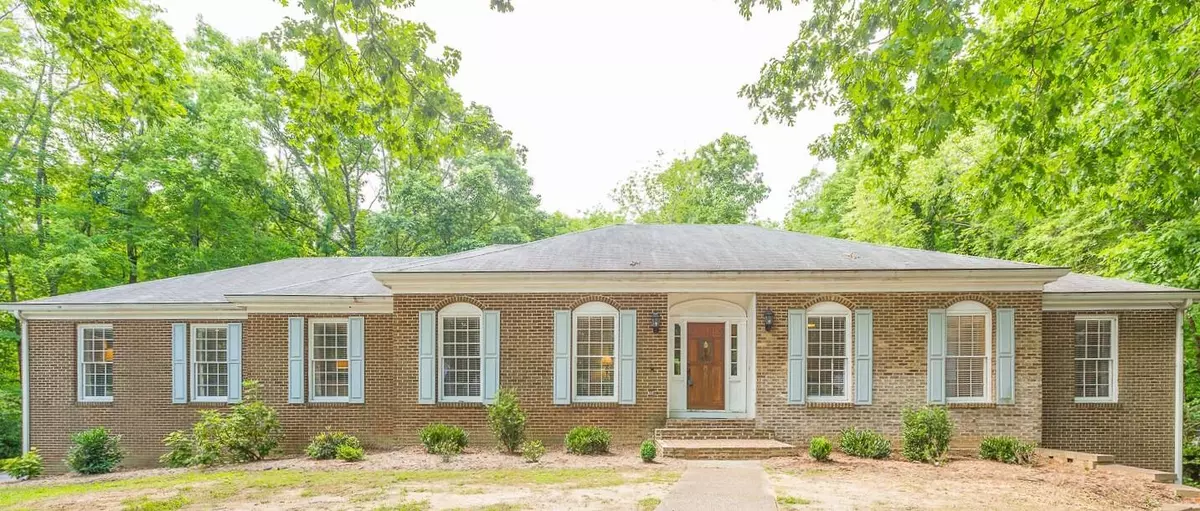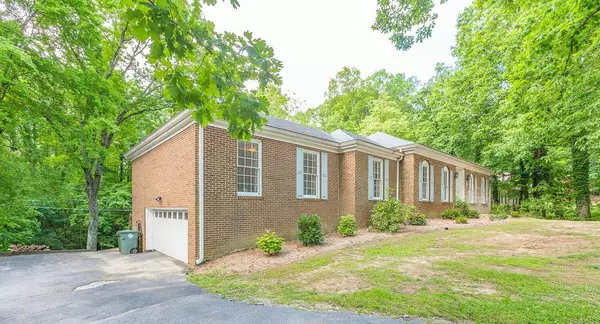$460,000
$499,900
8.0%For more information regarding the value of a property, please contact us for a free consultation.
5 Beds
4 Baths
4,066 SqFt
SOLD DATE : 08/26/2022
Key Details
Sold Price $460,000
Property Type Single Family Home
Sub Type Single Family Residence
Listing Status Sold
Purchase Type For Sale
Square Footage 4,066 sqft
Price per Sqft $113
Subdivision Shepherd Forest
MLS Listing ID 1355601
Sold Date 08/26/22
Bedrooms 5
Full Baths 4
HOA Fees $2/ann
Originating Board Greater Chattanooga REALTORS®
Year Built 1968
Lot Size 0.790 Acres
Acres 0.79
Lot Dimensions 119x240x110x66x208
Property Description
Wow! SO MANY improvements made within the last few weeks- fresh mulch and paint to the trims and shutters (pics to be added soon) for maximum curb appeal! Crawlspace has NEW vapor barrier and dehumidifier. NEW HVAC unit just added as well! CLEAR termite letter and roof inspection on file for you! The price for the size, the Shepherd Forest location, the award winning school zone, the walk-out basement, and a stately brick exterior on a large lawn of mature trees, are only a few of the reasons you'll love this home! As you enter the front door, you'll be welcomed by hardwood floors and space to entertain at every turn. This owner has utilized the front living room as a dining space, which can accommodate 10 or more! You can see the versatility right away in this spacious layout- keep the ''dining room'' off the kitchen as a den, an office, or for it's traditional use as a formal eating area. There are many options! That white kitchen you've been searching for is loaded with cabinetry and natural light, plus enough room for an island too. The direct access from the kitchen to your two car garage and a walk-in pantry will delight! Flanking the kitchen on one side is a HUGE master suite and on the other is the family room with a functional wood-burning fireplace and oversized french sliding doors to the deck. Continue to the hallway, where you'll find 3 more bedrooms on this main level, each with ensuite bathroom access and large closets. One would make a perfect 2nd master suite. But that's not all! Traveling downstairs from the foyer, you'll discover the basement of your dreams! This is a MASSIVE finished space for your exercise equipment, your playroom, your guests...you name it! AND the pool table and rug can convey! A 5th bedroom and full bath are privately tucked away here, as well as the laundry area, where the owner has partially finished with new sheetrock. Still needing more? There is unfinished expansion room too, and three different entry points from the garage; 1 to kitchen, 2 to basement hall and 3 to a unique workshop/storage room.Be sure to check out the town pool and recreational area just across the street from the subdivision.
Location
State TN
County Hamilton
Area 0.79
Rooms
Basement Crawl Space, Finished
Interior
Interior Features Breakfast Room, Connected Shared Bathroom, En Suite, Entrance Foyer, Open Floorplan, Pantry, Primary Downstairs, Separate Dining Room, Tub/shower Combo, Walk-In Closet(s)
Heating Central, Natural Gas
Cooling Central Air, Electric
Flooring Carpet, Hardwood, Vinyl
Fireplaces Number 1
Fireplaces Type Den, Family Room, Wood Burning
Fireplace Yes
Window Features Aluminum Frames,Wood Frames
Appliance Double Oven, Dishwasher
Heat Source Central, Natural Gas
Laundry Electric Dryer Hookup, Gas Dryer Hookup, Laundry Room, Washer Hookup
Exterior
Garage Basement, Garage Faces Side
Garage Spaces 2.0
Garage Description Attached, Basement, Garage Faces Side
Utilities Available Cable Available, Electricity Available, Phone Available, Sewer Connected
Roof Type Asphalt,Shingle
Porch Deck, Patio, Porch
Parking Type Basement, Garage Faces Side
Total Parking Spaces 2
Garage Yes
Building
Lot Description Gentle Sloping, Level, Split Possible
Faces Ridgeway Ave. to Shepherd Forest Subdivision at Barrington Rd., home is on right.
Foundation Block
Water Public
Structure Type Brick
Schools
Elementary Schools Thrasher Elementary
Middle Schools Signal Mountain Middle
High Schools Signal Mtn
Others
Senior Community No
Tax ID 108g B 008
Security Features Smoke Detector(s)
Acceptable Financing Cash, Conventional, Owner May Carry
Listing Terms Cash, Conventional, Owner May Carry
Read Less Info
Want to know what your home might be worth? Contact us for a FREE valuation!

Our team is ready to help you sell your home for the highest possible price ASAP

"My job is to find and attract mastery-based agents to the office, protect the culture, and make sure everyone is happy! "






