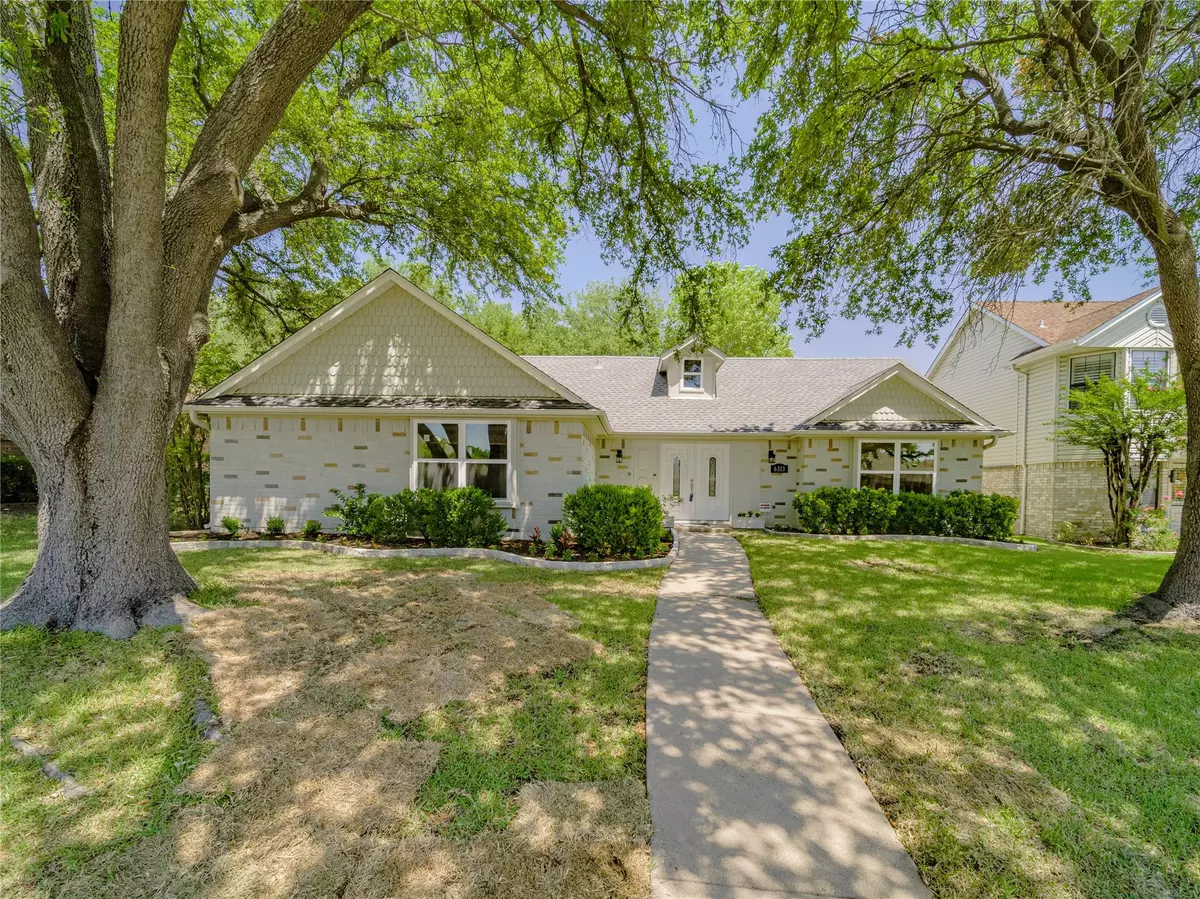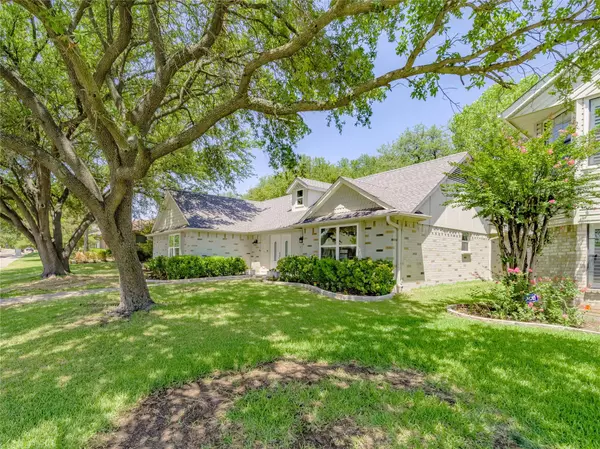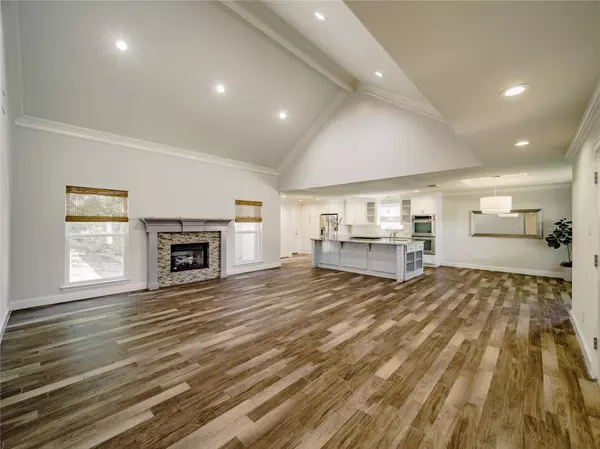$500,000
For more information regarding the value of a property, please contact us for a free consultation.
3 Beds
2 Baths
1,903 SqFt
SOLD DATE : 08/24/2022
Key Details
Property Type Single Family Home
Sub Type Single Family Residence
Listing Status Sold
Purchase Type For Sale
Square Footage 1,903 sqft
Price per Sqft $262
Subdivision Preston Manor Ii
MLS Listing ID 20128813
Sold Date 08/24/22
Style Traditional
Bedrooms 3
Full Baths 2
HOA Fees $6/ann
HOA Y/N Voluntary
Year Built 1983
Annual Tax Amount $7,424
Lot Size 8,276 Sqft
Acres 0.19
Property Description
Move in ready home that is beautifully updated with open concept in the secluded neighborhood of Preston Manor II. This home has fully updated interior with custom cabinets, granite counters, and SS appliances, Open kitchen with a large island, open living and dining areas with tall ceilings. Updated bathrooms with beautiful cabinets, counters, and LED lighting. The main areas have high end porcelain wood style floors which not only look great but are wonderful to live with. The master bedroom has an oversized walk in closet and large bathroom with dual sinks, and separate shower and Jetted Tub. All Bedrooms have walk-in closets with durable warm woven carpets. All windows were replaced with energy efficient vinyl units and the roof has a lifetime warranty. In addition to a great quality roof the whole house has rain gutters and leaf guards Beautiful large trees in front and backyard to keep it cool. Bring your furniture and start enjoying this lovely property.
Location
State TX
County Collin
Community Community Sprinkler
Direction From Preston Road turn east on Snowbird which immediately turns into Loveland, turn first left on Crested Butte and the house is about 100 yards on the left.
Rooms
Dining Room 1
Interior
Interior Features Built-in Features, Cable TV Available, Decorative Lighting, Eat-in Kitchen, Granite Counters, High Speed Internet Available, Kitchen Island, Open Floorplan, Vaulted Ceiling(s), Walk-In Closet(s)
Heating Central
Cooling Central Air
Flooring Carpet, Ceramic Tile
Fireplaces Number 1
Fireplaces Type Gas Logs, Gas Starter, Living Room, Ventless
Appliance Dishwasher, Disposal, Electric Oven, Gas Cooktop, Microwave, Plumbed for Ice Maker
Heat Source Central
Laundry Electric Dryer Hookup, Washer Hookup
Exterior
Garage Spaces 2.0
Fence Wood
Community Features Community Sprinkler
Utilities Available City Sewer, City Water, Electricity Available, Individual Gas Meter
Roof Type Composition
Garage Yes
Building
Lot Description Interior Lot, Level, Many Trees, Subdivision
Story One
Foundation Slab
Structure Type Brick
Schools
High Schools Plano West
School District Plano Isd
Others
Restrictions Other
Ownership See agent
Acceptable Financing Cash, Conventional, FHA, VA Loan
Listing Terms Cash, Conventional, FHA, VA Loan
Financing Cash
Read Less Info
Want to know what your home might be worth? Contact us for a FREE valuation!

Our team is ready to help you sell your home for the highest possible price ASAP

©2024 North Texas Real Estate Information Systems.
Bought with Kim Sinnott • Ebby Halliday, REALTORS

"My job is to find and attract mastery-based agents to the office, protect the culture, and make sure everyone is happy! "






