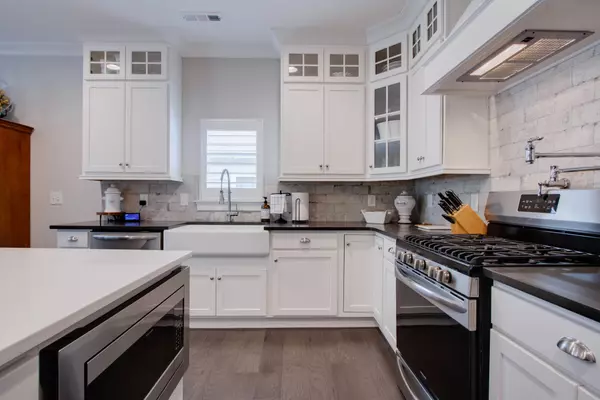$650,000
$649,700
For more information regarding the value of a property, please contact us for a free consultation.
4 Beds
3 Baths
2,566 SqFt
SOLD DATE : 08/24/2022
Key Details
Sold Price $650,000
Property Type Single Family Home
Sub Type Single Family Residence
Listing Status Sold
Purchase Type For Sale
Square Footage 2,566 sqft
Price per Sqft $253
Subdivision Jackson Hills Ph3 Sec 3A
MLS Listing ID 2409430
Sold Date 08/24/22
Bedrooms 4
Full Baths 3
HOA Fees $80/mo
HOA Y/N Yes
Year Built 2019
Annual Tax Amount $2,138
Lot Size 7,405 Sqft
Acres 0.17
Lot Dimensions 60 X 120
Property Description
This gorgeous like new home offers an open living floor plan with a private patio oasis that are both great for entertaining. Home features include a split BR with Primary BR on the Main level, a gourmet kitchen open to the dining and living and patio, a covered patio, and 2 extra open patios out back. The Gourmet Kitchen offers an enormous island, gas stove with pot filler, and cabinets to the ceiling. BR 3 on Main is currently being used as an Office. The Primary Bath consists of raised double vanities, spa like walk in tiled shower, and large WIC. Upstairs provides a great separate living area with BR4, Bath 3, and a flex living space. Community features include a resort style clubhouse, pool, gym, indoor/outdoor entertaining spaces, dog park, baseball field, sidewalks, and many more.
Location
State TN
County Wilson County
Rooms
Main Level Bedrooms 3
Interior
Interior Features Ceiling Fan(s), Extra Closets, Utility Connection, Walk-In Closet(s)
Heating Central, Electric, Natural Gas
Cooling Central Air, Electric
Flooring Carpet, Finished Wood, Tile
Fireplaces Number 1
Fireplace Y
Appliance Dishwasher, Disposal, Microwave
Exterior
Garage Spaces 2.0
View Y/N false
Private Pool false
Building
Lot Description Level
Story 2
Sewer Public Sewer
Water Public
Structure Type Brick, Fiber Cement
New Construction false
Schools
Elementary Schools Stoner Creek Elementary
Middle Schools West Wilson Middle School
High Schools Mt Juliet High School
Others
HOA Fee Include Recreation Facilities
Senior Community false
Read Less Info
Want to know what your home might be worth? Contact us for a FREE valuation!

Our team is ready to help you sell your home for the highest possible price ASAP

© 2025 Listings courtesy of RealTrac as distributed by MLS GRID. All Rights Reserved.
"My job is to find and attract mastery-based agents to the office, protect the culture, and make sure everyone is happy! "






