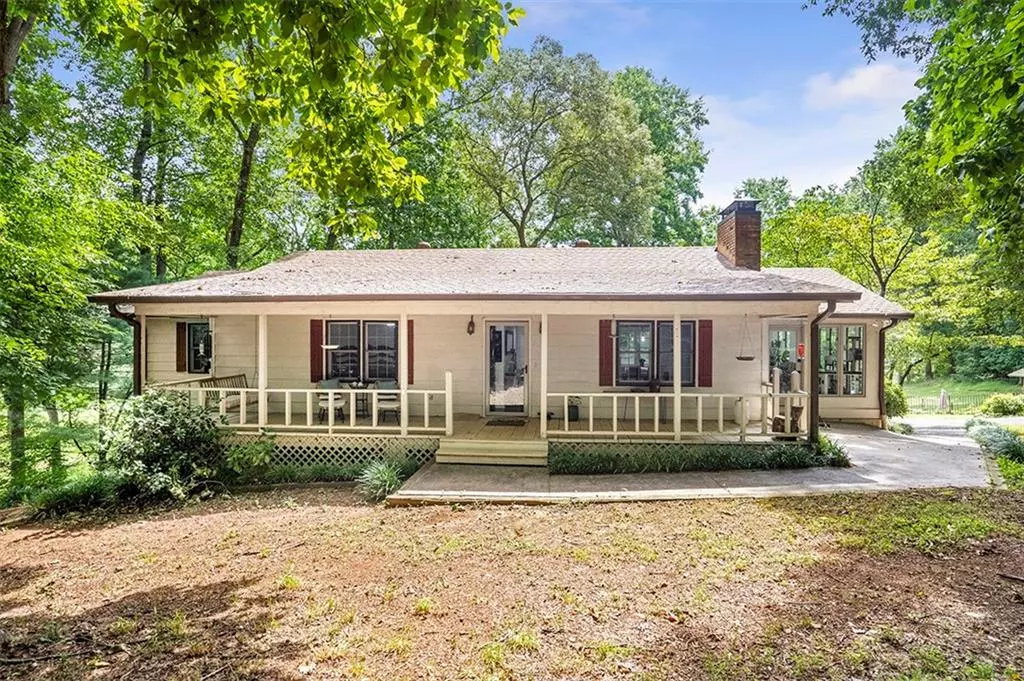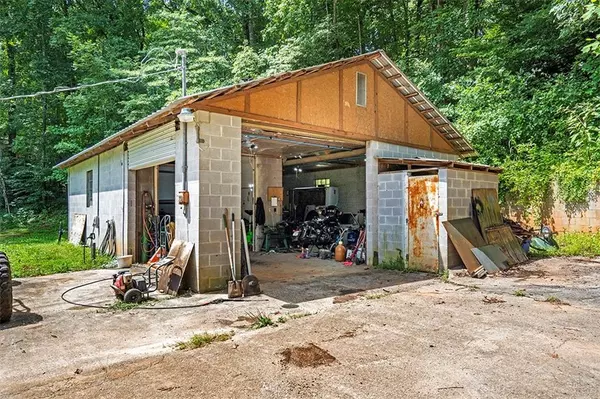$590,000
$575,000
2.6%For more information regarding the value of a property, please contact us for a free consultation.
3 Beds
3 Baths
2,380 SqFt
SOLD DATE : 08/18/2022
Key Details
Sold Price $590,000
Property Type Single Family Home
Sub Type Single Family Residence
Listing Status Sold
Purchase Type For Sale
Square Footage 2,380 sqft
Price per Sqft $247
Subdivision Lake Knickerbocker
MLS Listing ID 7083853
Sold Date 08/18/22
Style Ranch
Bedrooms 3
Full Baths 3
Construction Status Resale
HOA Y/N No
Year Built 1976
Annual Tax Amount $3,620
Tax Year 2021
Lot Size 6.950 Acres
Acres 6.95
Property Description
It's time! Time for Water views. Time for Nature. Time to enjoy the Quiet. This 6.72 acre piece of paradise is what you have been looking for! Turning into the driveway your blood pressure automatically lowers as you drive through the lightly wooded yard towards Home. Pulling up to the house, you gaze out over the sparkling pool and out to Lake Knickerbocker! Walking into the Front Door you step into the Family Room with the wood burning, masonry fireplace and New Engineered Hardwood. Then into the bright Kitchen with Painted Cabinets (& soft close doors!), granite counters and view to the happiest Sunroom around! The Sunroom is the place to be - curl up with a good book and chill while taking in the amazing views. Heading back down the Hall there is a large secondary bedroom on the left that connects to the newly updated Hall Bath. On the right is the Office that you wish you always had! Built in shelving and storage makes this an oasis to think and create. At the end of the Hall is the Primary Bedroom and - wait for it - the updated Bathroom with Shower and Soaking Tub combo just like out of a magazine. 6' Long Soaking Tub. Two Rain Shower Heads. You're welcome! Downstairs all walls freshly painted, new LVP Flooring - great open space for second Family Room, Game Room and more! Third Bedroom with Third updated Bathroom! All this awesomeness and we haven't even gotten to the 28 x 40 Shop with 2 rollup doors, Pole Barn and Creek! Need more room to work on that vintage car that is taking up the whole garage and making your partner mad at you? Here you have that room and maybe room for a couple of other fun toys too! The Shop has built in compressor with dryer and air connections throughout, water, electrical 110V and 220V, floor drain, propane heater to keep you warm in the winter and shade trees to stay cool in the Summer. Pole Barn has power, 3 parking spots, enclosed room for storage and Right Side Lean to - perfect for storing tractor and lawn equipment. The house has an extra long drive under garage. There is also a Detached Garage (currently a pottery studio with 200 amp service) with Bonus Room above - a great Man Cave! Covered Deer Feeder made with clawfoot tub original to home. Blackberries, Blueberries, wild Strawberries - the deer are very happy here. Ready to live in your own Resort? Don't miss this one!
Location
State GA
County Hall
Lake Name Other
Rooms
Bedroom Description Master on Main
Other Rooms Garage(s), Outbuilding, Workshop
Basement Daylight, Exterior Entry, Finished, Finished Bath, Full, Interior Entry
Main Level Bedrooms 2
Dining Room None
Interior
Interior Features Bookcases, Double Vanity, Walk-In Closet(s), Wet Bar
Heating Central
Cooling Central Air
Flooring Ceramic Tile, Hardwood
Fireplaces Number 1
Fireplaces Type Family Room, Masonry, Wood Burning Stove
Window Features None
Appliance Dishwasher, Gas Oven, Gas Range
Laundry In Kitchen
Exterior
Exterior Feature Private Front Entry, Private Yard, Other
Parking Features Attached, Detached, Drive Under Main Level, Driveway, Garage, RV Access/Parking
Garage Spaces 3.0
Fence Back Yard
Pool In Ground, Vinyl
Community Features None
Utilities Available Electricity Available, Water Available
Waterfront Description Creek, Lake Front
View Lake, Pool, Trees/Woods
Roof Type Shingle
Street Surface Asphalt
Accessibility None
Handicap Access None
Porch Covered, Deck, Front Porch
Total Parking Spaces 3
Private Pool true
Building
Lot Description Creek On Lot, Flood Plain, Front Yard, Lake/Pond On Lot, Stream or River On Lot
Story One
Foundation Block
Sewer Septic Tank
Water Public
Architectural Style Ranch
Level or Stories One
Structure Type Cedar
New Construction No
Construction Status Resale
Schools
Elementary Schools Lanier
Middle Schools Chestatee
High Schools Chestatee
Others
Senior Community no
Restrictions false
Tax ID 10098 000006A
Special Listing Condition None
Read Less Info
Want to know what your home might be worth? Contact us for a FREE valuation!

Our team is ready to help you sell your home for the highest possible price ASAP

Bought with Anchor Real Estate Advisors, LLC

"My job is to find and attract mastery-based agents to the office, protect the culture, and make sure everyone is happy! "






