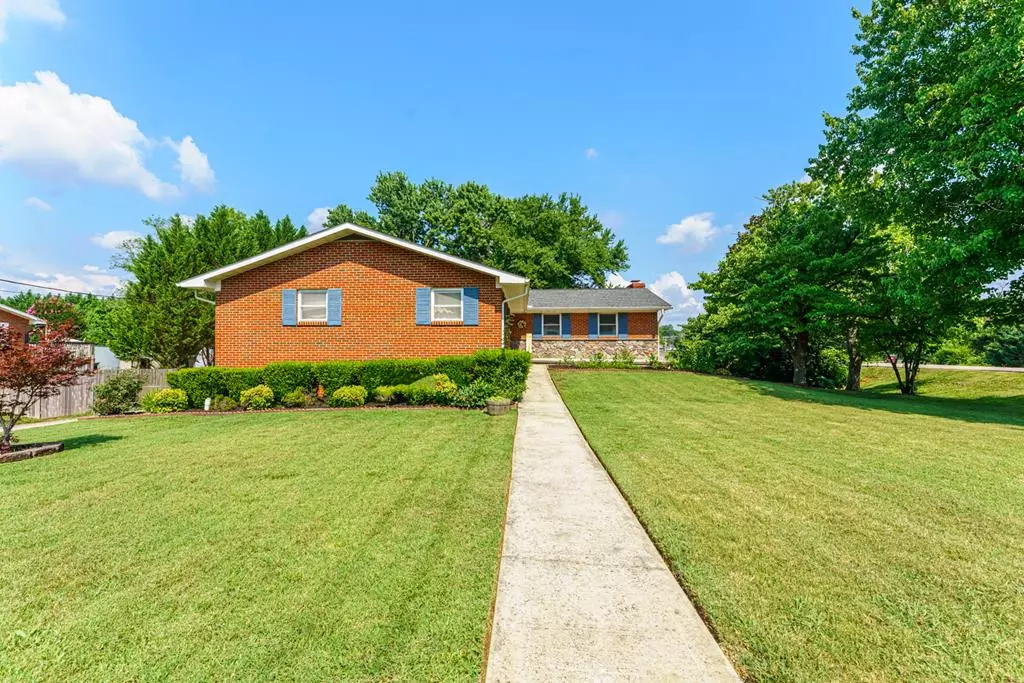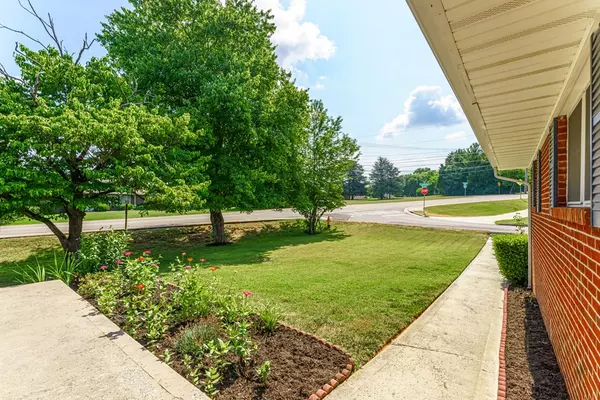$358,500
$350,000
2.4%For more information regarding the value of a property, please contact us for a free consultation.
4 Beds
3 Baths
1,935 SqFt
SOLD DATE : 08/19/2022
Key Details
Sold Price $358,500
Property Type Single Family Home
Sub Type Single Family Residence
Listing Status Sold
Purchase Type For Sale
Square Footage 1,935 sqft
Price per Sqft $185
MLS Listing ID 251442
Sold Date 08/19/22
Style Contemporary
Bedrooms 4
Full Baths 2
Half Baths 1
HOA Y/N No
Abv Grd Liv Area 1,935
Originating Board Great Smoky Mountains Association of REALTORS®
Year Built 1964
Annual Tax Amount $2,588
Tax Year 2021
Lot Size 0.800 Acres
Acres 0.8
Property Description
Nice brick basement rancher in the City of Alcoa on 0.8 acres and right on the corner! Priced below recent appraisal! Plenty of room for dogs to play in the fenced in yard extra yard for the kids. It actually borders the Greenway so walking or running through the neighborhood is super convenient. One huge master bedroom on main level with a fireplace. Three other bedrooms on the other side to promote privacy between parents and kids. Updated master bath is thoughtfully laid out with separate half bath for guests. A 2-car garage is included in the partially finished basement. Full bath and spacious laundry/utility room downstairs as well. Flooring has been updated upstairs and downstairs, the kitchen has been remodeled, and the rest of the basement can be renovated also!
Location
State TN
County Blount
Zoning A-1
Direction Heading north on 129 (toward the airport), turn left at Louisville Rd. Go 1.1 miles and turn left on North Linden Drive. Home is the first on the right. Heading East on Louisville Rd (going towards Wal-Mart), after passing Margaret Dr and Vera Dr on the right, N. Linden Dr is the next street to the right. Turn right, it's the first house on the right
Rooms
Basement Basement, Partially Finished
Interior
Interior Features Ceiling Fan(s)
Heating Central
Cooling Central Air
Flooring Wood
Fireplaces Type Gas Log
Fireplace Yes
Appliance Gas Cooktop, Gas Range, Microwave, Refrigerator
Laundry Electric Dryer Hookup, Washer Hookup
Exterior
Parking Features Garage Door Opener
Garage Spaces 2.0
Fence Fenced
Roof Type Composition
Road Frontage City Street
Garage Yes
Building
Sewer Public Sewer
Water Public
Architectural Style Contemporary
Structure Type Brick
Others
Security Features Smoke Detector(s)
Read Less Info
Want to know what your home might be worth? Contact us for a FREE valuation!

Our team is ready to help you sell your home for the highest possible price ASAP
"My job is to find and attract mastery-based agents to the office, protect the culture, and make sure everyone is happy! "






