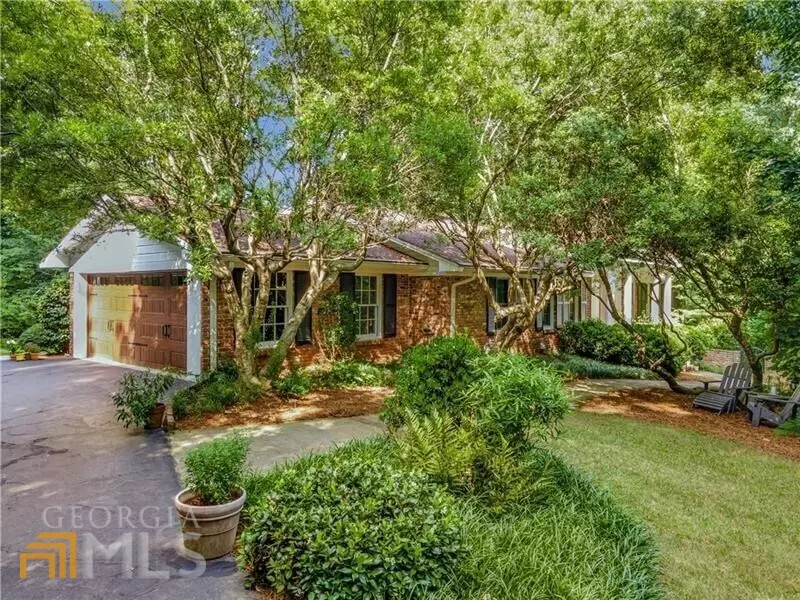$922,000
$925,000
0.3%For more information regarding the value of a property, please contact us for a free consultation.
4 Beds
4 Baths
4,100 SqFt
SOLD DATE : 08/19/2022
Key Details
Sold Price $922,000
Property Type Single Family Home
Sub Type Single Family Residence
Listing Status Sold
Purchase Type For Sale
Square Footage 4,100 sqft
Price per Sqft $224
Subdivision Sandy Springs
MLS Listing ID 10062675
Sold Date 08/19/22
Style Brick 4 Side,Ranch
Bedrooms 4
Full Baths 3
Half Baths 2
HOA Y/N No
Originating Board Georgia MLS 2
Year Built 1960
Annual Tax Amount $4,521
Tax Year 2021
Lot Size 1.001 Acres
Acres 1.001
Lot Dimensions 1.001
Property Description
Introducing 1120 Kingston Drive NE, located in ITP Sandy Springs and a stone's throw to Northside Hospital and the Central Perimeter business district. This gorgeous, updated and private home offers four bedrooms, three full and two half baths over two generously apportioned floors. From the moment you walk in the welcoming foyer you will feel right at home and ready to entertain. The main level includes gracious dining and living spaces, two fireplaces, renovated kitchen, separate full laundry room and two primary bedrooms with ensuite marble baths. Head downstairs and you will find two additional bedrooms with a Jack and Jill bath, wine cellar, family room and an additional four-season sun porch. Outdoors boasts over an acre of lush professionally landscaped terrain complete with a private trail. This opportunity will not last long.
Location
State GA
County Fulton
Rooms
Basement Finished Bath, Concrete, Daylight, Interior Entry, Exterior Entry, Finished, Full
Dining Room Separate Room
Interior
Interior Features Bookcases, Vaulted Ceiling(s), Soaking Tub, Separate Shower, Walk-In Closet(s), Master On Main Level, Split Bedroom Plan, Wine Cellar
Heating Electric, Central
Cooling Ceiling Fan(s), Central Air
Flooring Hardwood, Tile, Carpet
Fireplaces Number 3
Fireplaces Type Basement, Living Room, Gas Log
Fireplace Yes
Appliance Dishwasher, Disposal, Refrigerator
Laundry In Hall
Exterior
Parking Features Attached, Garage
Community Features Street Lights, Near Public Transport, Walk To Schools, Near Shopping
Utilities Available Underground Utilities, Cable Available, Electricity Available, High Speed Internet, Natural Gas Available, Phone Available, Sewer Available, Water Available
View Y/N No
Roof Type Other
Garage Yes
Private Pool No
Building
Lot Description Other
Faces Use 1120 Kingston Drive NE in GPS.
Sewer Public Sewer
Water Public
Structure Type Wood Siding
New Construction No
Schools
Elementary Schools High Point
Middle Schools Ridgeview
High Schools Riverwood
Others
HOA Fee Include None
Tax ID 17 001500010402
Security Features Carbon Monoxide Detector(s)
Special Listing Condition Resale
Read Less Info
Want to know what your home might be worth? Contact us for a FREE valuation!

Our team is ready to help you sell your home for the highest possible price ASAP

© 2025 Georgia Multiple Listing Service. All Rights Reserved.
"My job is to find and attract mastery-based agents to the office, protect the culture, and make sure everyone is happy! "






