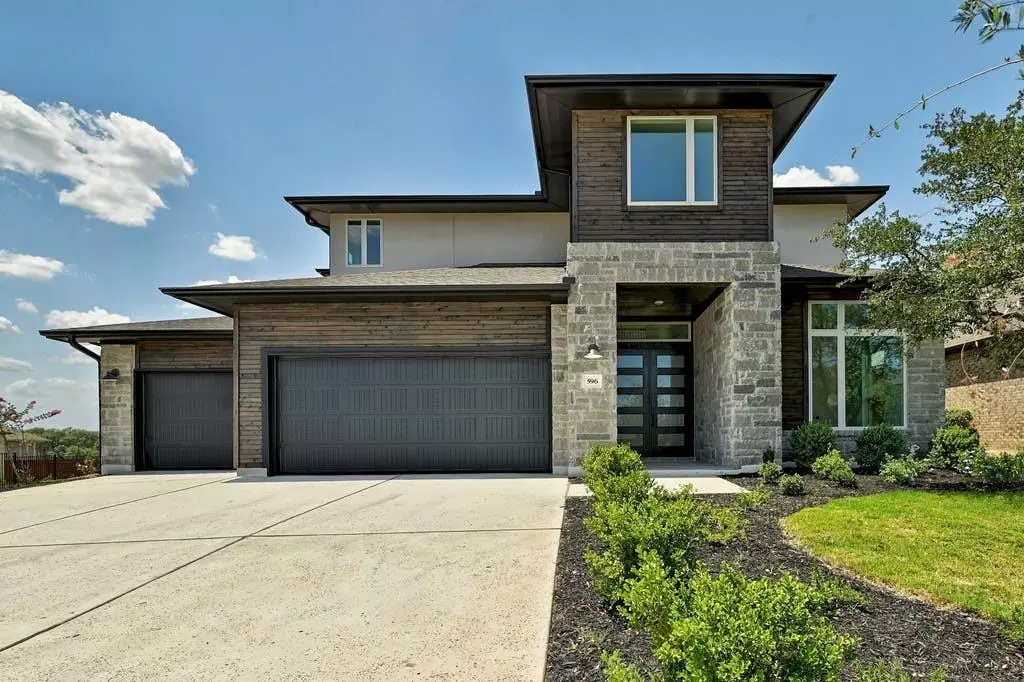$1,150,000
For more information regarding the value of a property, please contact us for a free consultation.
4 Beds
4 Baths
3,809 SqFt
SOLD DATE : 08/19/2022
Key Details
Property Type Single Family Home
Sub Type Single Family Residence
Listing Status Sold
Purchase Type For Sale
Square Footage 3,809 sqft
Price per Sqft $288
Subdivision Caliterra
MLS Listing ID 8762362
Sold Date 08/19/22
Bedrooms 4
Full Baths 4
HOA Fees $125/ann
Originating Board actris
Year Built 2022
Tax Year 2021
Lot Size 0.350 Acres
Property Description
Beautifully designed and expertly constructed home by Drees this home shines throughout. Thoughtful designer details complete with a hill country view! This gorgeous home sits on an expansive flat lot that backs to a private ranch and green space, giving you the ultimate private residence.
Just shy of 4,000 square feet, upon entry you are greeted with a bright, open layout , impressive vaulted ceilings and loads of natural light. A formal dining room, office/workout/flex room, guest room and the owner’s suite are all located downstairs. Upstairs, the game room and separate media room are connected to a large covered deck showcasing the gorgeous hill country views. Two bedrooms and two baths complete the upstairs.
If you love to cook, you will love creating in this kitchen. As the hub of the home, it is open to the living room overlooking the private green space. Centered by a grand island, your chef’s kitchen includes black and white granite countertops, six burner stainless cooktop by Kitchen Aid, double ovens, built–in bar and walk in pantry making this a dream for those that love to cook.
The beautiful owner’s suite includes a wall of windows allowing light to spill in. The spa like bathroom includes a large separate soaking tub, dual vanities with custom cabinetry, and double walk-in shower room with three shower heads. The expansive walk -in closet completes your hideaway.
Professionally landscaped, automatic irrigation system, tankless water heaters, and plenty of room for a pool. Two outdoor hang spaces including large covered patio off of the living area and upper covered deck with views.
Never occupied, new construction in Caliterra with all the wonderful community amenities. Dripping Springs Highly Rated Schools. A must see!
Location
State TX
County Hays
Rooms
Main Level Bedrooms 2
Interior
Interior Features Breakfast Bar, Built-in Features, Ceiling Fan(s), Vaulted Ceiling(s), Granite Counters, Double Vanity, Electric Dryer Hookup, Kitchen Island, Multiple Living Areas, Open Floorplan, Pantry, Primary Bedroom on Main, Recessed Lighting, Soaking Tub, Walk-In Closet(s), Washer Hookup, Wired for Sound
Heating Central
Cooling Central Air
Flooring Carpet, Tile, Wood
Fireplaces Number 1
Fireplaces Type Gas
Fireplace Y
Appliance Built-In Oven(s), Cooktop, Disposal, Microwave, Double Oven, Stainless Steel Appliance(s), Tankless Water Heater
Exterior
Exterior Feature Balcony, Gutters Partial, Private Yard
Garage Spaces 3.0
Fence Fenced, Privacy, Wood, Wrought Iron
Pool None
Community Features Dog Park, Picnic Area, Playground, Pool, Walk/Bike/Hike/Jog Trail(s
Utilities Available Electricity Connected, Natural Gas Connected, Water Connected
Waterfront Description None
View Hill Country
Roof Type Shingle
Accessibility None
Porch Covered, Patio, Porch
Total Parking Spaces 2
Private Pool No
Building
Lot Description Back Yard, Landscaped, Level, Native Plants, Sprinkler - Automatic, Sprinkler - In Rear, Sprinkler - In Front, Views
Faces South
Foundation Slab
Sewer Public Sewer
Water Public
Level or Stories Two
Structure Type Wood Siding, Stone, Stucco
New Construction Yes
Schools
Elementary Schools Walnut Springs
Middle Schools Dripping Springs Middle
High Schools Dripping Springs
Others
HOA Fee Include See Remarks
Restrictions Deed Restrictions
Ownership Fee-Simple
Acceptable Financing Cash, Conventional, VA Loan
Tax Rate 2.7
Listing Terms Cash, Conventional, VA Loan
Special Listing Condition Standard
Read Less Info
Want to know what your home might be worth? Contact us for a FREE valuation!

Our team is ready to help you sell your home for the highest possible price ASAP
Bought with Ranchland Real Estate

"My job is to find and attract mastery-based agents to the office, protect the culture, and make sure everyone is happy! "

