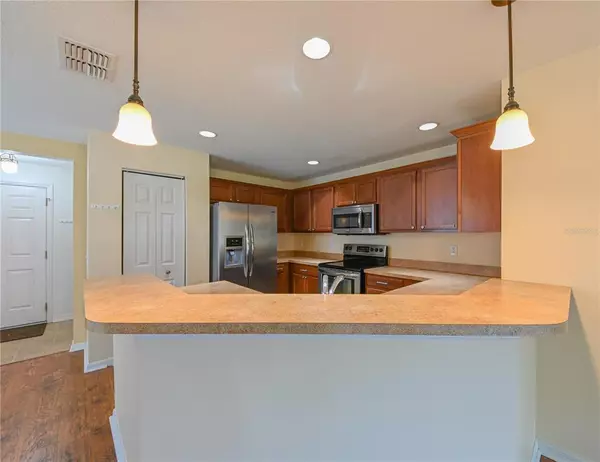$255,000
$255,000
For more information regarding the value of a property, please contact us for a free consultation.
3 Beds
3 Baths
1,529 SqFt
SOLD DATE : 08/18/2022
Key Details
Sold Price $255,000
Property Type Townhouse
Sub Type Townhouse
Listing Status Sold
Purchase Type For Sale
Square Footage 1,529 sqft
Price per Sqft $166
Subdivision Palmetto Cove
MLS Listing ID T3383772
Sold Date 08/18/22
Bedrooms 3
Full Baths 2
Half Baths 1
Construction Status Inspections
HOA Fees $498/mo
HOA Y/N Yes
Originating Board Stellar MLS
Year Built 2008
Annual Tax Amount $2,724
Lot Size 1,742 Sqft
Acres 0.04
Property Description
HOME IS BACK ON MARKET DUE TO A PERSONAL SITUATION WITH THE BUYER. HOME IS IN GREAT SHAPE BASED ON PREVIOUS HOME INSPECTION AND IS PRICED RIGHT! This 3 bed, 2.5 bath, 1 car garage END UNIT townhome feels very private, bright, and spacious and is completely move-in ready! The owner has taken great care of this home and many maintenance items have already been completed, so this home is truly turn-key. Downstairs, this home has an open concept floor plan with upgraded laminate plank flooring in the living room and dining area and vinyl in the kitchen. The kitchen comes with all the stainless steel appliances and includes plenty of counter space, a breakfast bar, and a pantry. The living room and dining room area are well laid out, maximizing the space on the first floor. At the back of the home are sliding glass doors that open to a shaded patio area. Downstairs there is also a half bathroom and direct access to the attached garage. Upstairs the floors are carpet and all bedrooms are nicely sized. The laundry closet is at the top of the stairs and the washer and dryer come with the home. The large owner's suite has a large ensuite bathroom with double vanity, large soaker tub, separate shower, and walk-in closet. The other two bedrooms share a full bathroom off the hall upstairs and that bathroom has a tub/shower combo. Lots of windows provide great natural light throughout the whole home. The HOA fee includes access to the community pool, roof replacement, exterior pest control, lawn maintenance, water, sewer, and basic cable. Palmetto Cove is a quaint townhome community that is perfectly located just minutes away from I-75, I-4, and US-301, so whether you need to commute into Tampa, down to Sarasota, or out to Orlando, this home is in the right spot. This neighborhood is only 10 minutes to the Brandon Mall, 25 minutes to Tampa International Airport, and within 1 mile of a grocery store, Walgreens, gas station, restaurants, and a bus stop, making living here very convenient.
Location
State FL
County Hillsborough
Community Palmetto Cove
Zoning PD
Interior
Interior Features Ceiling Fans(s), Living Room/Dining Room Combo, Master Bedroom Upstairs, Open Floorplan, Split Bedroom, Thermostat, Window Treatments
Heating Other
Cooling Central Air
Flooring Carpet, Ceramic Tile, Laminate
Fireplace false
Appliance Dishwasher, Dryer, Electric Water Heater, Range Hood, Refrigerator, Washer
Laundry Inside, Laundry Closet, Upper Level
Exterior
Exterior Feature Sidewalk, Sliding Doors
Parking Features Driveway, Garage Door Opener, Guest, On Street
Garage Spaces 1.0
Community Features Deed Restrictions, Pool
Utilities Available BB/HS Internet Available, Cable Available, Electricity Connected, Phone Available, Public, Sewer Connected, Underground Utilities, Water Connected
Amenities Available Pool
View Trees/Woods
Roof Type Shingle
Attached Garage true
Garage true
Private Pool No
Building
Lot Description City Limits, Near Public Transit, Sidewalk, Paved
Story 2
Entry Level Two
Foundation Slab
Lot Size Range 0 to less than 1/4
Sewer Public Sewer
Water Public
Structure Type Block, Stucco, Wood Frame
New Construction false
Construction Status Inspections
Schools
Elementary Schools Mango-Hb
Middle Schools Jennings-Hb
High Schools Armwood-Hb
Others
Pets Allowed Yes
HOA Fee Include Cable TV, Maintenance Grounds, Management, Pool, Private Road, Recreational Facilities, Sewer, Trash, Water
Senior Community No
Pet Size Large (61-100 Lbs.)
Ownership Fee Simple
Monthly Total Fees $498
Acceptable Financing Cash, Conventional, FHA, VA Loan
Membership Fee Required Required
Listing Terms Cash, Conventional, FHA, VA Loan
Num of Pet 2
Special Listing Condition None
Read Less Info
Want to know what your home might be worth? Contact us for a FREE valuation!

Our team is ready to help you sell your home for the highest possible price ASAP

© 2024 My Florida Regional MLS DBA Stellar MLS. All Rights Reserved.
Bought with ACCLAIM REALTY CO.

"My job is to find and attract mastery-based agents to the office, protect the culture, and make sure everyone is happy! "






