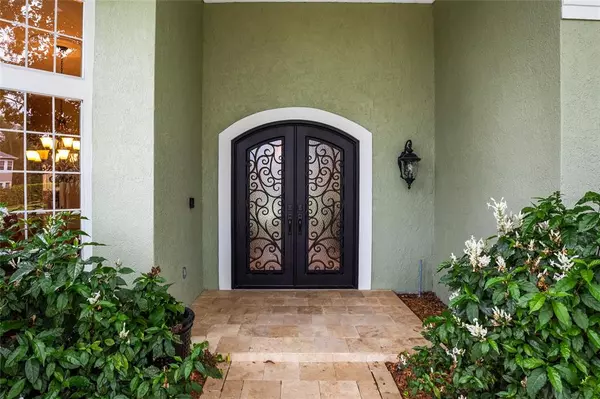$787,000
$749,900
4.9%For more information regarding the value of a property, please contact us for a free consultation.
4 Beds
4 Baths
2,700 SqFt
SOLD DATE : 08/19/2022
Key Details
Sold Price $787,000
Property Type Single Family Home
Sub Type Single Family Residence
Listing Status Sold
Purchase Type For Sale
Square Footage 2,700 sqft
Price per Sqft $291
Subdivision Glen Eagle Unit 3
MLS Listing ID O6039353
Sold Date 08/19/22
Bedrooms 4
Full Baths 3
Half Baths 1
Construction Status Inspections
HOA Fees $43/ann
HOA Y/N Yes
Originating Board Stellar MLS
Year Built 1992
Annual Tax Amount $4,747
Lot Size 0.350 Acres
Acres 0.35
Property Description
Elegant and updated Glen Eagle Home. Located on a quiet culdesac in a prestigious Tuscawilla neighborhood, this custom built 4 bedroom 3 ½ bath pool home is a true gem. The outstanding curb appeal showcases professional landscaping, fresh exterior paint, travertine front walk and an elaborate curved front glass door. STUNNING ARCHITECTURE AND DESIGNER FEATURES such as 12’ ceilings, glass transoms, LED updated lighting including LED recessed lighting and fixtures, coffered ceilings, beautiful hardwood flooring, 5 ½ “ baseboards, and crown molding are found throughout the home. You will love the designer island kitchen with amazing custom cabinetry, tile back splash, gleaming granite countertops, double ovens, huge walk-in pantry and kitchen nook with mitered glass windows overlooking the pool. Open to the kitchen, the enormous family room features a fireplace with elaborate hand-crafted custom-built surround and fixed glass windows with electric shades. French doors lead to the fabulous covered lanai with built in wet bar, sink and space for your favorite grill all overlooking the resurfaced screened pool with waterfall. The spacious master suite with coffered ceiling features a classy updated bathroom showcases a beautiful custom vanity, walk in glass shower with designer tile and a giant walk-in custom designed closet. Guests will enjoy a huge suite with private updated bathroom. Two additional bedrooms share an updated Jack and Jill bathroom. In addition, the living room features coffered ceilings and French doors to the lanai and the adjacent dining room boasts floor to ceiling windows. Practical features include a huge laundry room with oodles of cabinets, built in sink leading to the oversized two car garage with built in storage shelves. This home has been tenderly loved and cared for including a new roof in 2018, HVAC 2020, water heater 2020, exterior paint 2022, pool resurfaced 2015. Close to so many special places such as the Tuscawilla Country club, neighborhood parks and restaurants plus zoned for excellent schools. Visit this extraordinary home today!
Location
State FL
County Seminole
Community Glen Eagle Unit 3
Zoning PUD
Interior
Interior Features Ceiling Fans(s), Crown Molding, Eat-in Kitchen, High Ceilings, Kitchen/Family Room Combo, Skylight(s), Split Bedroom, Walk-In Closet(s)
Heating Central
Cooling Central Air
Flooring Hardwood, Tile
Fireplace true
Appliance Built-In Oven, Dishwasher, Refrigerator
Exterior
Exterior Feature French Doors, Sidewalk
Garage Spaces 2.0
Utilities Available Cable Available, Electricity Available, Electricity Connected
Waterfront false
Roof Type Shingle
Attached Garage true
Garage true
Private Pool Yes
Building
Story 1
Entry Level One
Foundation Slab
Lot Size Range 1/4 to less than 1/2
Sewer Public Sewer
Water Public
Structure Type Stucco, Wood Frame
New Construction false
Construction Status Inspections
Schools
Elementary Schools Rainbow Elementary
Middle Schools Indian Trails Middle
High Schools Oviedo High
Others
Pets Allowed Yes
Senior Community No
Ownership Fee Simple
Monthly Total Fees $43
Membership Fee Required Required
Special Listing Condition None
Read Less Info
Want to know what your home might be worth? Contact us for a FREE valuation!

Our team is ready to help you sell your home for the highest possible price ASAP

© 2024 My Florida Regional MLS DBA Stellar MLS. All Rights Reserved.
Bought with KELLER WILLIAMS WINTER PARK

"My job is to find and attract mastery-based agents to the office, protect the culture, and make sure everyone is happy! "






