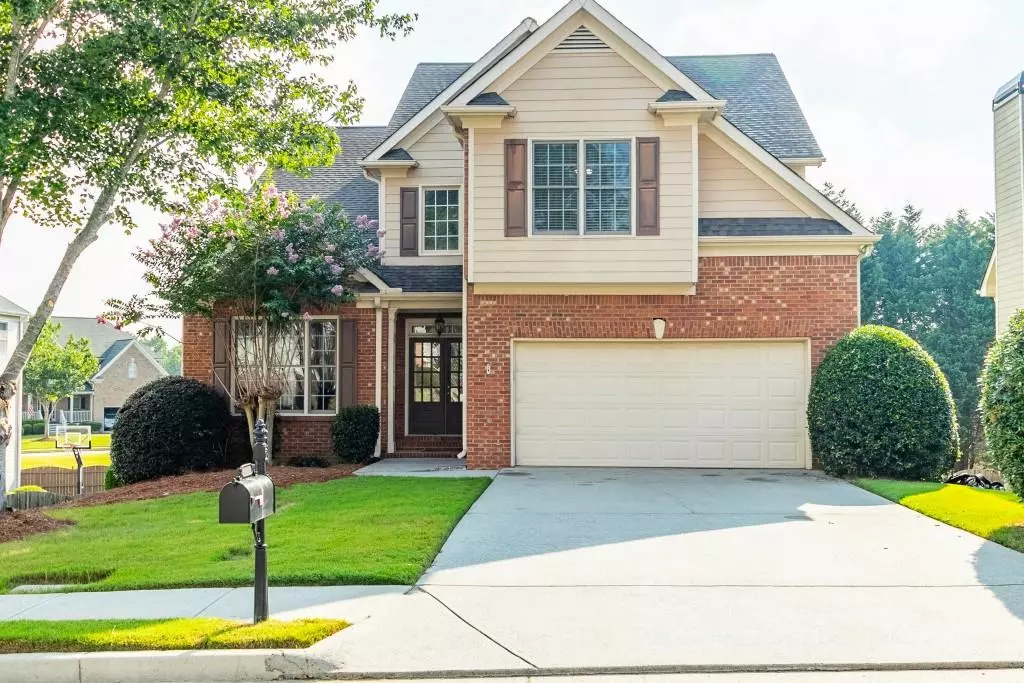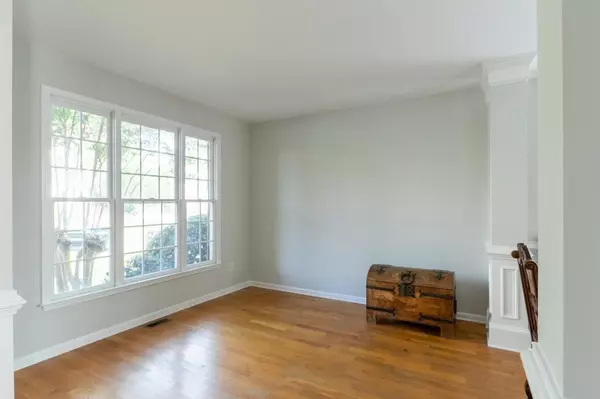$500,000
$500,000
For more information regarding the value of a property, please contact us for a free consultation.
4 Beds
3 Baths
2,830 SqFt
SOLD DATE : 08/12/2022
Key Details
Sold Price $500,000
Property Type Single Family Home
Sub Type Single Family Residence
Listing Status Sold
Purchase Type For Sale
Square Footage 2,830 sqft
Price per Sqft $176
Subdivision Turtle Creek Lake
MLS Listing ID 7076462
Sold Date 08/12/22
Style Traditional
Bedrooms 4
Full Baths 3
Construction Status Resale
HOA Y/N No
Year Built 2002
Annual Tax Amount $4,230
Tax Year 2021
Lot Size 0.330 Acres
Acres 0.33
Property Description
4,316 total sq.ft. (2,830 finished PLUS 1,486 unfinished)! New interior paint (last week, quartz countertops in kitchen (2/22), newer carpet upstairs (1/22), owner's suite bathroom upgraded (2020), main line from street to water replaced (2022), plus new fireplace gas logs(2022). Lovely kitchen boasts stained cabinetry, new quartz countertops, and black appliance package. Separate formal dining room. very open floor plan Family room with tons of sunlight and gas start fireplace.Bedroom and full bath on main level make this the perfect place for guests or in-laws. Master suite with renovated bathroom, vaulted ceiling plus sitting area. Oversized secondary bedrooms and great loft area with newly painted bookcases. Basement is stubbed for plumbing and ready for your finishing touches. Turtle Creek Lakes is an amazing neighborhood and features junior olympic size swimming, 8 tennis courts, pavilion, playground, and beautiful lake. Minutes to Mall of Georgia, Top Golf, Andretti's, Gwinnett Stripers baseball, I85 plus tons of shopping and dining options. Don't miss your opportunity to own this beautiful home in desired Mountain View school district.
Location
State GA
County Gwinnett
Lake Name None
Rooms
Bedroom Description Oversized Master
Other Rooms None
Basement Bath/Stubbed, Exterior Entry, Interior Entry, Unfinished
Main Level Bedrooms 1
Dining Room Seats 12+, Separate Dining Room
Interior
Interior Features Bookcases, Entrance Foyer 2 Story, High Ceilings 9 ft Main, Vaulted Ceiling(s), Walk-In Closet(s)
Heating Central, Natural Gas
Cooling Ceiling Fan(s), Central Air
Flooring Ceramic Tile, Hardwood
Fireplaces Number 1
Fireplaces Type Family Room, Gas Log
Window Features Insulated Windows
Appliance Dishwasher, Gas Cooktop, Gas Oven, Microwave
Laundry In Hall, Upper Level
Exterior
Exterior Feature None
Garage Garage, Garage Faces Front
Garage Spaces 2.0
Fence Fenced, Privacy
Pool None
Community Features None
Utilities Available Sewer Available, Other
Waterfront Description None
View Other
Roof Type Composition
Street Surface Asphalt
Accessibility None
Handicap Access None
Porch Deck
Total Parking Spaces 2
Building
Lot Description Back Yard, Cul-De-Sac
Story Two
Foundation Brick/Mortar
Sewer Public Sewer
Water Public
Architectural Style Traditional
Level or Stories Two
Structure Type Brick Front, Cement Siding
New Construction No
Construction Status Resale
Schools
Elementary Schools Freeman'S Mill
Middle Schools Twin Rivers
High Schools Mountain View
Others
HOA Fee Include Swim/Tennis
Senior Community no
Restrictions true
Tax ID R7056 223
Ownership Fee Simple
Financing no
Special Listing Condition None
Read Less Info
Want to know what your home might be worth? Contact us for a FREE valuation!

Our team is ready to help you sell your home for the highest possible price ASAP

Bought with Keller Williams Realty Atl Perimeter

"My job is to find and attract mastery-based agents to the office, protect the culture, and make sure everyone is happy! "






