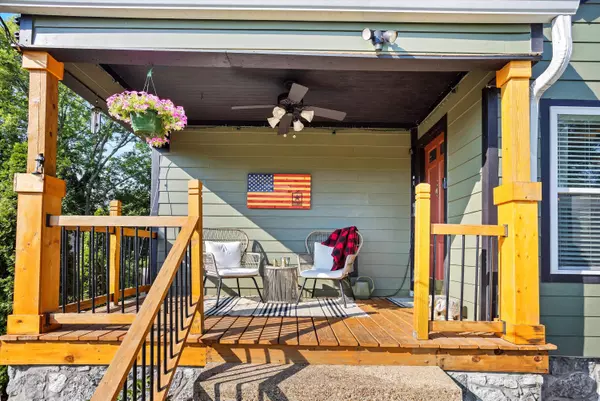$279,000
$279,000
For more information regarding the value of a property, please contact us for a free consultation.
3 Beds
2 Baths
1,476 SqFt
SOLD DATE : 08/18/2022
Key Details
Sold Price $279,000
Property Type Single Family Home
Sub Type Single Family Residence
Listing Status Sold
Purchase Type For Sale
Square Footage 1,476 sqft
Price per Sqft $189
Subdivision Belvoir Hills Ests
MLS Listing ID 1358371
Sold Date 08/18/22
Bedrooms 3
Full Baths 2
Originating Board Greater Chattanooga REALTORS®
Year Built 1930
Lot Size 7,840 Sqft
Acres 0.18
Lot Dimensions 59X130
Property Description
Updated Bungalow with easy access to everything! Stop settling for cookie cutter and come see this 1930s restored charmer! This one level home has been updated over the last few years with Hardie Board concrete siding, PEX plumbing, newly tiled bathrooms, Electrical, HVAC, Masonry Foundation, Low E windows, Paint, Remodeled Porch & Kitchen, Appliances, R19 insulation along any exterior wall, insulated Garage door, lighting, and more! While renovating this home over time, the owners kept the 1930s charm with the old wooden doors, refacing the fireplace with marble, refinishing the original hardwood floors, arched doorways, 9 foot ceilings, and influenced lighting and design choices. If you need expansion there is a staircase to take you to a floored attic that can be finished as a bonus room! The home also has a full basement garage perfect for storage, parking your toys, or turning into extra workspace. The backyard is fenced in and ready to be used! Easy access to I24 but quiet inside the home. Original Hardwood floors underneath the carpet in the bedrooms. This home is move in ready so come tour it today!
Location
State TN
County Hamilton
Area 0.18
Rooms
Basement Full, Unfinished
Interior
Interior Features Primary Downstairs, Separate Dining Room, Tub/shower Combo
Heating Central, Natural Gas
Cooling Central Air, Electric
Flooring Carpet, Hardwood, Tile
Fireplaces Number 1
Fireplaces Type Living Room
Fireplace Yes
Window Features Insulated Windows,Low-Emissivity Windows,Vinyl Frames
Appliance Free-Standing Electric Range, Electric Water Heater, Dishwasher
Heat Source Central, Natural Gas
Laundry Electric Dryer Hookup, Gas Dryer Hookup, Washer Hookup
Exterior
Garage Basement, Garage Faces Side, Off Street
Garage Spaces 1.0
Garage Description Basement, Garage Faces Side, Off Street
Utilities Available Cable Available, Electricity Available, Phone Available, Sewer Connected
Roof Type Asphalt,Shingle
Porch Porch, Porch - Screened
Parking Type Basement, Garage Faces Side, Off Street
Total Parking Spaces 1
Garage Yes
Building
Lot Description Gentle Sloping
Faces From I24 exit Belvoir. Right onto Wiley, Right onto Bacon, Left onto NorthView.
Story One
Foundation Brick/Mortar, Stone
Water Public
Structure Type Fiber Cement,Stone
Schools
Elementary Schools East Ridge Elementary
Middle Schools East Ridge
High Schools East Ridge High
Others
Senior Community No
Tax ID 157i N 004
Security Features Smoke Detector(s)
Acceptable Financing Cash, Conventional, FHA, VA Loan, Owner May Carry
Listing Terms Cash, Conventional, FHA, VA Loan, Owner May Carry
Read Less Info
Want to know what your home might be worth? Contact us for a FREE valuation!

Our team is ready to help you sell your home for the highest possible price ASAP

"My job is to find and attract mastery-based agents to the office, protect the culture, and make sure everyone is happy! "






