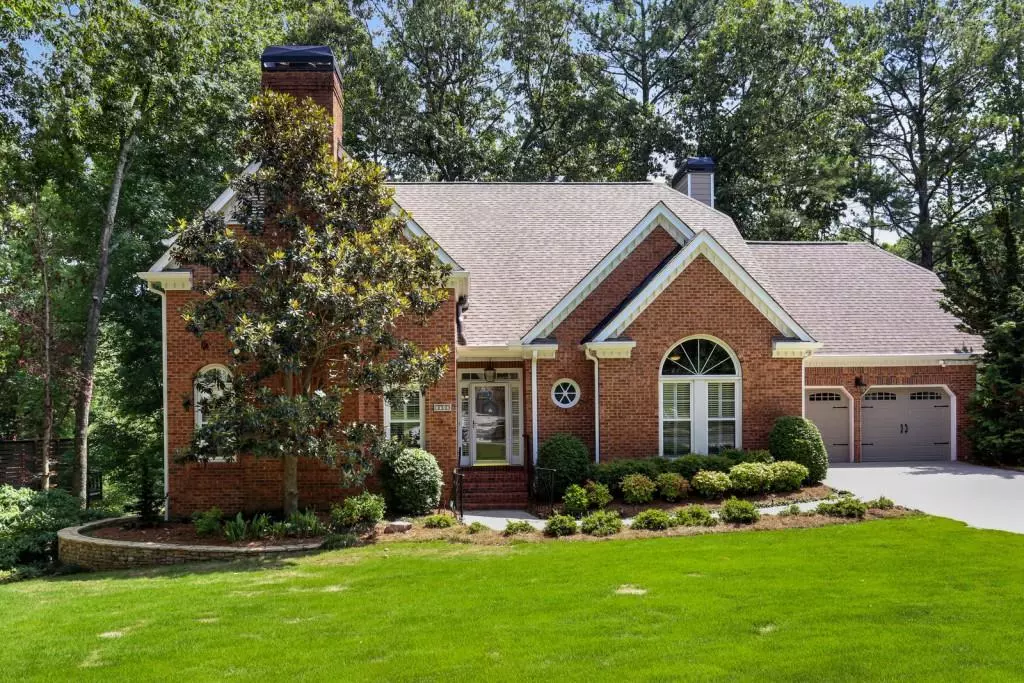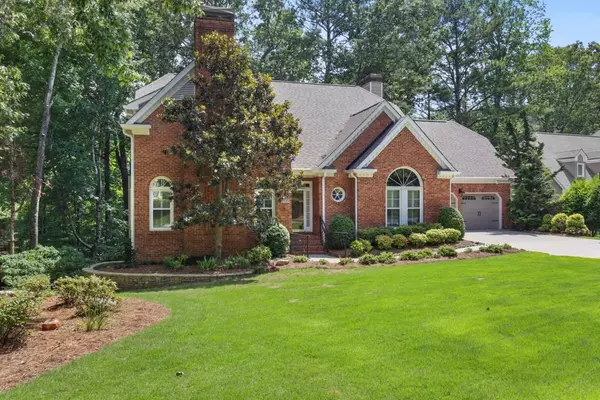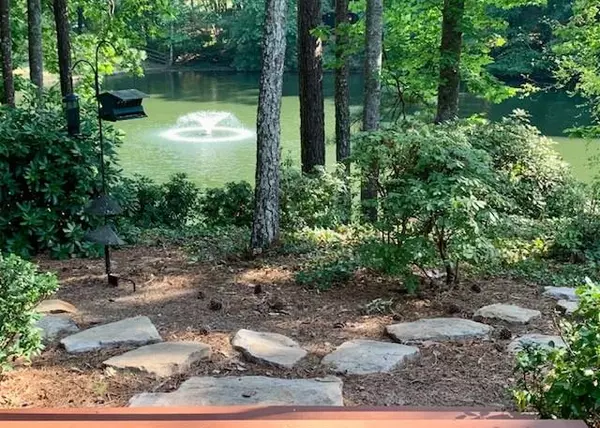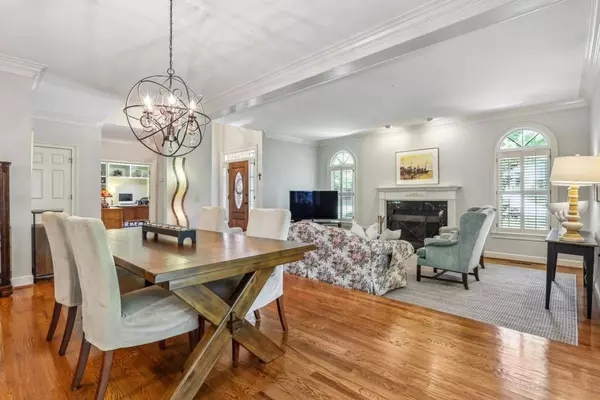$733,000
$749,000
2.1%For more information regarding the value of a property, please contact us for a free consultation.
5 Beds
4.5 Baths
5,413 SqFt
SOLD DATE : 08/15/2022
Key Details
Sold Price $733,000
Property Type Single Family Home
Sub Type Single Family Residence
Listing Status Sold
Purchase Type For Sale
Square Footage 5,413 sqft
Price per Sqft $135
Subdivision Wildwood Springs
MLS Listing ID 7069857
Sold Date 08/15/22
Style Traditional
Bedrooms 5
Full Baths 4
Half Baths 1
Construction Status Resale
HOA Fees $775
HOA Y/N Yes
Year Built 1986
Annual Tax Amount $5,880
Tax Year 2021
Lot Size 0.573 Acres
Acres 0.573
Property Description
A MUST SEE: GORGEOUS home in coveted Wildwood Springs! You will absolutely love the wonderful curb appeal upon first sight with its inviting front yard and level lot, being situated on a quiet cul de sac street. Not only meticulously maintained on the exterior, upon entering take in the expansive rooms and wonderful flow, perfect for entertaining! An oversized office with a wall-sized paladian window, custom built-ins, and plantation shutters will be on your right, with an inviting great room/dining room simply ideal for serving a crew to the left. Proceed straight ahead to the heart of the home, kitchen and adjoining family room. The kitchen has a fabulous layout allowing numerous cooks to work in unison and has tons of cabinets for storage along with a pantry. But what might take your attention and breath away is the tremendous VIEW from these rooms! Care to have morning coffee inside or out on the deck that spans the length of the home and watch the hummingbirds? Or, imagine being able to view fish and turtles from the primary bedroom upstairs! This is one of nine homes that surround and overlook a picturesque spring-fed pond and fountain. A piece of nature like no other! Upstairs you'll find the primary suite (with its spectacular view), a fireplace and massive bathroom area with 4 closets! Three ample additional secondary bedrooms and two updated bathrooms round out this picture on the upstairs floor. On the finished terrace level you will discover a 5th bedroom/playroom, full bathroom, a large family room with a pool and ping pong table, opening up to an expansive deck outside. Not only these, but a media room, wet bar, workout area, and additional unfinished storage space. Such a well thought-out and versatile floorplan with so many possibilities! Conveniently located within walking distance to Mountain Park Elementary, fabulous amenities in the neighborhood, restaurants and shopping, this truly is THE place to call HOME!
Location
State GA
County Fulton
Lake Name None
Rooms
Bedroom Description Oversized Master
Other Rooms None
Basement Daylight, Exterior Entry, Finished, Finished Bath, Full, Interior Entry
Dining Room Open Concept, Seats 12+
Interior
Interior Features Bookcases, Disappearing Attic Stairs, Double Vanity, Entrance Foyer, High Ceilings 9 ft Main, High Ceilings 9 ft Upper, High Ceilings 9 ft Lower, His and Hers Closets, Tray Ceiling(s), Walk-In Closet(s), Wet Bar
Heating Central, Forced Air, Natural Gas
Cooling Ceiling Fan(s), Central Air, Whole House Fan, Zoned
Flooring Carpet, Hardwood
Fireplaces Number 3
Fireplaces Type Family Room, Living Room, Master Bedroom
Window Features Insulated Windows, Plantation Shutters, Skylight(s)
Appliance Dishwasher, Disposal, Double Oven, Gas Range, Gas Water Heater, Self Cleaning Oven
Laundry In Hall, Laundry Room, Main Level
Exterior
Exterior Feature Rear Stairs
Parking Features Driveway, Garage, Garage Door Opener, Garage Faces Front, Kitchen Level, Level Driveway
Garage Spaces 2.0
Fence Invisible
Pool None
Community Features Clubhouse, Homeowners Assoc, Near Schools, Near Trails/Greenway, Park, Pool, Sidewalks, Street Lights, Swim Team, Tennis Court(s)
Utilities Available Cable Available, Electricity Available, Natural Gas Available, Phone Available, Sewer Available, Underground Utilities, Water Available
Waterfront Description None
View Other
Roof Type Composition
Street Surface Asphalt
Accessibility None
Handicap Access None
Porch Deck
Total Parking Spaces 2
Building
Lot Description Back Yard, Lake/Pond On Lot, Landscaped, Level
Story Three Or More
Foundation Concrete Perimeter
Sewer Public Sewer
Water Public
Architectural Style Traditional
Level or Stories Three Or More
Structure Type Brick 3 Sides, Cement Siding
New Construction No
Construction Status Resale
Schools
Elementary Schools Mountain Park - Fulton
Middle Schools Crabapple
High Schools Roswell
Others
HOA Fee Include Swim/Tennis
Senior Community no
Restrictions false
Tax ID 12 135500410351
Ownership Fee Simple
Acceptable Financing Cash, Conventional
Listing Terms Cash, Conventional
Financing no
Special Listing Condition None
Read Less Info
Want to know what your home might be worth? Contact us for a FREE valuation!

Our team is ready to help you sell your home for the highest possible price ASAP

Bought with Keller Williams Realty Atl North
"My job is to find and attract mastery-based agents to the office, protect the culture, and make sure everyone is happy! "






