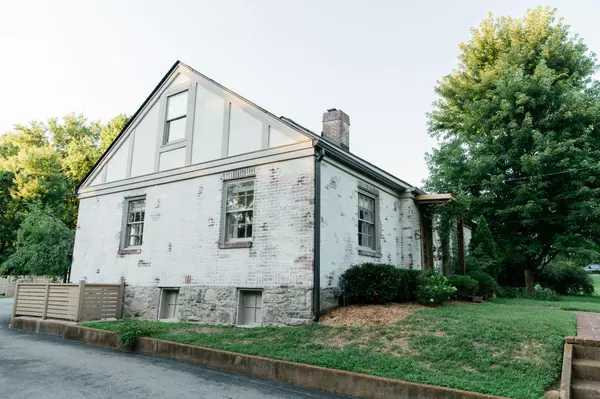$835,000
$785,000
6.4%For more information regarding the value of a property, please contact us for a free consultation.
4 Beds
3 Baths
2,368 SqFt
SOLD DATE : 08/15/2022
Key Details
Sold Price $835,000
Property Type Single Family Home
Sub Type Single Family Residence
Listing Status Sold
Purchase Type For Sale
Square Footage 2,368 sqft
Price per Sqft $352
Subdivision Inglewood Golf Club
MLS Listing ID 2408890
Sold Date 08/15/22
Bedrooms 4
Full Baths 3
HOA Y/N No
Year Built 1945
Annual Tax Amount $4,301
Lot Size 0.350 Acres
Acres 0.35
Lot Dimensions 90 X 186
Property Description
Inglewood done right! Zoned Dan Mills. That classic 40's Nashville charm is met w/ modern amenities in this gem set on 1.5 parcels. Zoned duplex w/ truly breathtaking attached 1bd/1ba apt. The main house, wrapped in Italian limewash, showcases a bright & inviting living area w/ original hardwoods, fireplace, recently renovated bath & kitchen w/ new quartz counters, along w/ a huge primary bedroom & 2 bedrooms upstairs. See renderings of impressive conceptual primary suite (also relocates W/D). A modern Nashvillian’s dream, the apt features a full kitchen, living space, bedroom & a full bath. Has been used as OO STR, LTR (leased $2k/mo) & an office/studio. Oversized lot & duplex zoning provides limitless possibilities, or leave as-is with mature trees, curated landscaping & new cedar fence.
Location
State TN
County Davidson County
Rooms
Main Level Bedrooms 1
Interior
Interior Features Smart Thermostat, Storage
Heating Central
Cooling Central Air, Electric
Flooring Finished Wood, Tile
Fireplaces Number 1
Fireplace Y
Appliance Dishwasher, Refrigerator
Exterior
Exterior Feature Carriage/Guest House
Waterfront false
View Y/N false
Roof Type Shingle
Parking Type Driveway, Paved
Private Pool false
Building
Lot Description Level
Story 2
Sewer Public Sewer
Water Public
Structure Type Brick, Vinyl Siding
New Construction false
Schools
Elementary Schools Dan Mills Elementary
Middle Schools Isaac Litton Middle School
High Schools Stratford Stem Magnet School Upper Campus
Others
Senior Community false
Read Less Info
Want to know what your home might be worth? Contact us for a FREE valuation!

Our team is ready to help you sell your home for the highest possible price ASAP

© 2024 Listings courtesy of RealTrac as distributed by MLS GRID. All Rights Reserved.

"My job is to find and attract mastery-based agents to the office, protect the culture, and make sure everyone is happy! "






