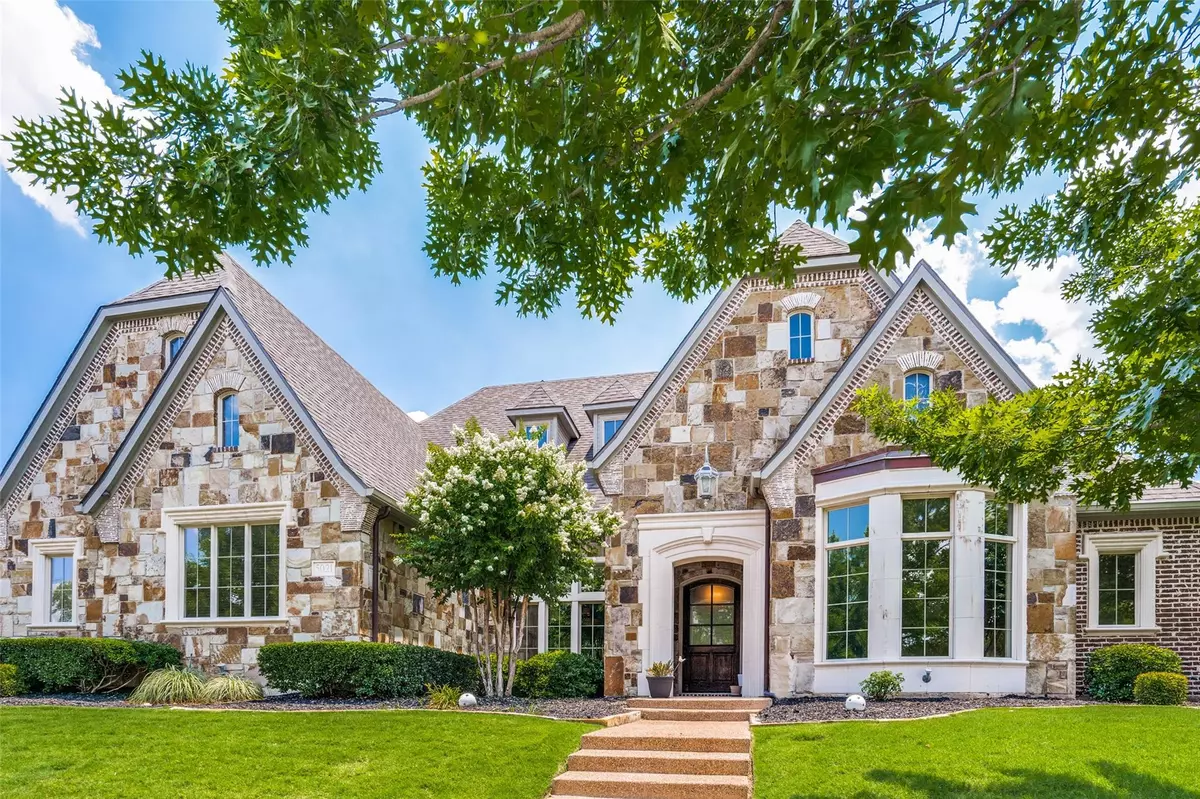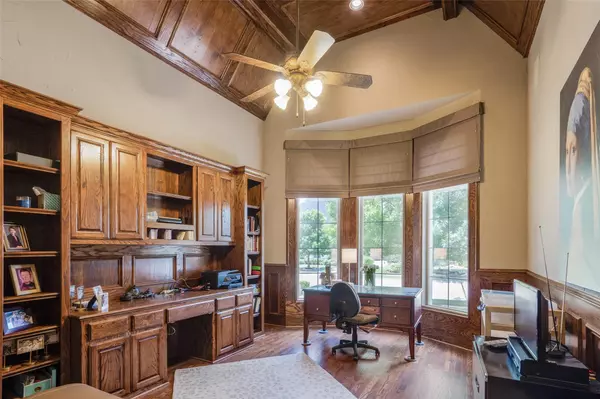$975,000
For more information regarding the value of a property, please contact us for a free consultation.
4 Beds
5 Baths
4,207 SqFt
SOLD DATE : 08/11/2022
Key Details
Property Type Single Family Home
Sub Type Single Family Residence
Listing Status Sold
Purchase Type For Sale
Square Footage 4,207 sqft
Price per Sqft $231
Subdivision Strathmore Add
MLS Listing ID 20097130
Sold Date 08/11/22
Style Tudor
Bedrooms 4
Full Baths 4
Half Baths 1
HOA Fees $166/ann
HOA Y/N Mandatory
Year Built 2005
Annual Tax Amount $14,733
Lot Size 0.333 Acres
Acres 0.333
Property Description
ONE street. Exclusive gated community. Sprawling custom ONE story. Impeccably maintained. Guys, this is the ONE. On this spacious 14,504 sf lot sits a most well-appointed front entry home. Soaring ceilings and impressive entry. Elegant study with rich paneling, built-ins and cathedral ceiling privately sits adjacent to front door. Rare groin vaulted ceilings in foyer. Open, inviting kitchen w wood beams and built-in Viking and GE appliances welcomes in the heart of the home, featuring an impressive extra lg island and breakfast bar. Primary suite has sitting area and private covered entrance to lush backyard. Elegant primary bath features two walk-in closets and separate vanities. Spacious secondary bedrooms feature ensuite bathrooms and walk-in closets, one w private entrance. Media room, mud room, lg laundry w private entrance and secondary study area are a must-see. Tons more upgrades. This community also offers a rare opportunity to attend all Heritage schools in renowned GC-ISD.
Location
State TX
County Tarrant
Community Curbs, Fishing, Gated, Lake, Park, Sidewalks
Direction From 121, exit Glade Road heading west, pass Heritage Avenue, Strathmore Terrace will be on your right. Welcome home.
Rooms
Dining Room 2
Interior
Interior Features Built-in Features, Cathedral Ceiling(s), Decorative Lighting, Eat-in Kitchen, Granite Counters, High Speed Internet Available, Kitchen Island, Natural Woodwork, Open Floorplan, Paneling, Pantry, Vaulted Ceiling(s), Walk-In Closet(s)
Heating Central
Cooling Central Air
Flooring Carpet, Ceramic Tile, Wood
Fireplaces Number 2
Fireplaces Type Gas
Appliance Built-in Gas Range, Built-in Refrigerator, Commercial Grade Range, Commercial Grade Vent, Dishwasher, Disposal, Dryer, Gas Cooktop, Microwave
Heat Source Central
Laundry Electric Dryer Hookup, Utility Room
Exterior
Exterior Feature Covered Patio/Porch, Private Yard
Garage Spaces 3.0
Carport Spaces 3
Fence Fenced, Gate, Wood, Wrought Iron
Community Features Curbs, Fishing, Gated, Lake, Park, Sidewalks
Utilities Available City Sewer, City Water
Roof Type Composition
Garage Yes
Building
Lot Description Interior Lot, Landscaped, Sprinkler System
Story One
Foundation Slab
Structure Type Brick
Schools
School District Grapevine-Colleyville Isd
Others
Ownership See agent
Acceptable Financing Cash, Conventional
Listing Terms Cash, Conventional
Financing Conventional
Read Less Info
Want to know what your home might be worth? Contact us for a FREE valuation!

Our team is ready to help you sell your home for the highest possible price ASAP

©2024 North Texas Real Estate Information Systems.
Bought with Craig Powers • Coldwell Banker Realty

"My job is to find and attract mastery-based agents to the office, protect the culture, and make sure everyone is happy! "






