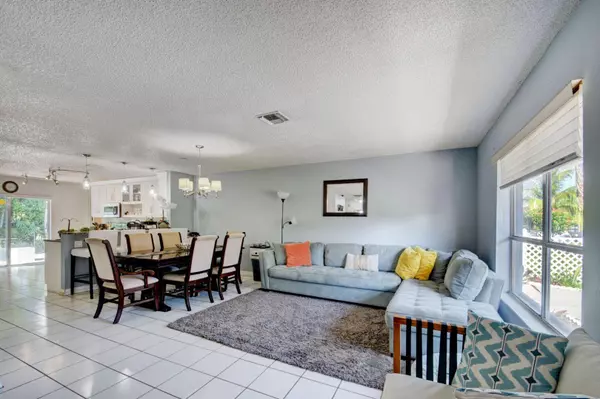Bought with Scuttina Signature Real Estate Group, LLC
$435,000
$439,000
0.9%For more information regarding the value of a property, please contact us for a free consultation.
4 Beds
2 Baths
1,417 SqFt
SOLD DATE : 08/15/2022
Key Details
Sold Price $435,000
Property Type Single Family Home
Sub Type Single Family Detached
Listing Status Sold
Purchase Type For Sale
Square Footage 1,417 sqft
Price per Sqft $306
Subdivision Homes Of Lees Crossing 6
MLS Listing ID RX-10811137
Sold Date 08/15/22
Bedrooms 4
Full Baths 2
Construction Status Resale
HOA Fees $34/mo
HOA Y/N Yes
Year Built 1986
Annual Tax Amount $3,534
Tax Year 2021
Lot Size 4,510 Sqft
Property Description
Welcome to your new home! Beautiful 4/2 in Brentwood! Close to shops, restaurants, and freestanding ER. Over $15k in upgrades to kitchen in 2015 including GRANITE countertops, wood cabinets, and backsplash. STAINLESS STEEL Appliances. Kitchen wall removed for OPEN Concept, great for ENTERTAINING. KEYPAD lock. FANS in ALL 4 rooms. Aluminum shutters throughout home. NEW Re-ROOF/FASCIA replaced May 2022. New Tankless WATER HEATER May 2022. GAS STOVE Nov 2020. A/C 2015. Fully FENCED side and backyard. Back of home backs up to LARGE OPEN PLAYING FIELD. Great for playing sports, kids playing area and family get togethers. Within 10 minutes of I-95 and Turnpike.
Location
State FL
County Palm Beach
Community Brentwood Lakes
Area 5730
Zoning RS
Rooms
Other Rooms Attic, Laundry-Garage, Laundry-Util/Closet
Master Bath Spa Tub & Shower
Interior
Interior Features Pantry, Split Bedroom
Heating Central
Cooling Central
Flooring Tile
Furnishings Unfurnished
Exterior
Exterior Feature Fence, Room for Pool, Shutters
Parking Features 2+ Spaces, Driveway, Garage - Attached, Vehicle Restrictions
Garage Spaces 1.0
Community Features Sold As-Is
Utilities Available Electric, Gas Natural, Public Sewer, Public Water
Amenities Available Ball Field, Sidewalks
Waterfront Description None
View Other
Roof Type Comp Shingle
Present Use Sold As-Is
Exposure North
Private Pool No
Building
Lot Description < 1/4 Acre, Paved Road, Sidewalks
Story 1.00
Foundation CBS, Stucco
Construction Status Resale
Schools
Elementary Schools Indian Pines Elementary School
Middle Schools Woodlands Middle School
High Schools Santaluces Community High
Others
Pets Allowed Yes
HOA Fee Include Common Areas,Management Fees
Senior Community No Hopa
Restrictions Buyer Approval,Commercial Vehicles Prohibited
Acceptable Financing Cash, Conventional, FHA, VA
Horse Property No
Membership Fee Required No
Listing Terms Cash, Conventional, FHA, VA
Financing Cash,Conventional,FHA,VA
Read Less Info
Want to know what your home might be worth? Contact us for a FREE valuation!

Our team is ready to help you sell your home for the highest possible price ASAP
"My job is to find and attract mastery-based agents to the office, protect the culture, and make sure everyone is happy! "






