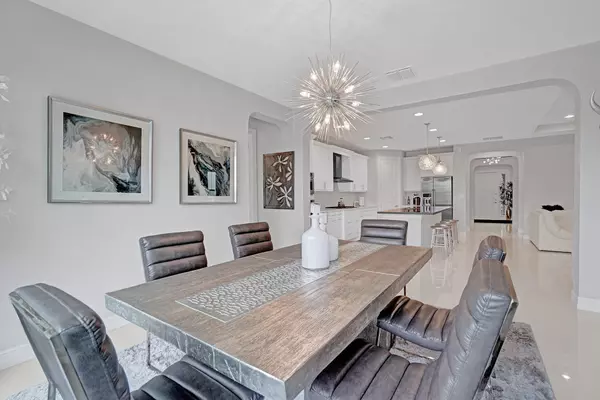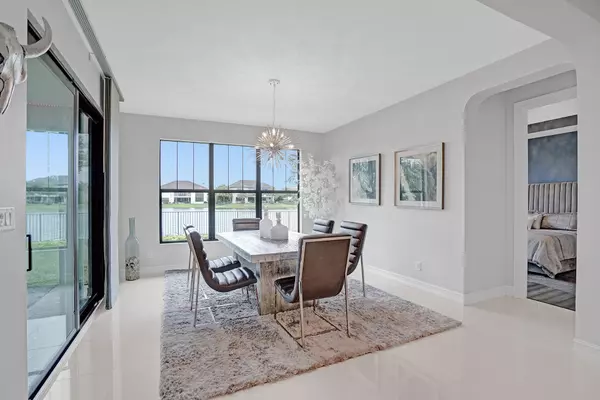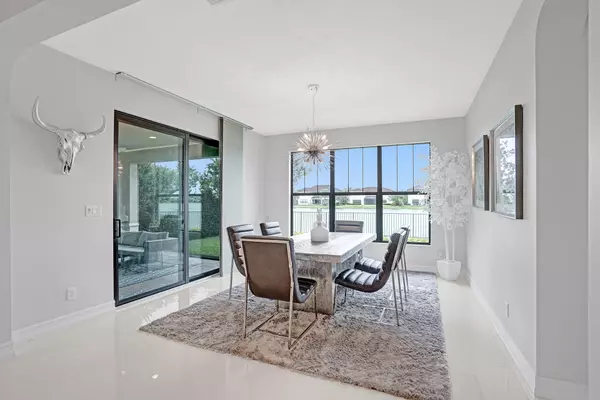Bought with Beachfront Properties Real Estate LLC
$985,000
$975,000
1.0%For more information regarding the value of a property, please contact us for a free consultation.
4 Beds
2.1 Baths
2,396 SqFt
SOLD DATE : 08/15/2022
Key Details
Sold Price $985,000
Property Type Single Family Home
Sub Type Single Family Detached
Listing Status Sold
Purchase Type For Sale
Square Footage 2,396 sqft
Price per Sqft $411
Subdivision Bruschi Property
MLS Listing ID RX-10809437
Sold Date 08/15/22
Style Ranch
Bedrooms 4
Full Baths 2
Half Baths 1
Construction Status Resale
HOA Fees $395/mo
HOA Y/N Yes
Abv Grd Liv Area 41
Year Built 2014
Annual Tax Amount $12,579
Tax Year 2021
Lot Size 6,875 Sqft
Property Description
Lakefront home located in the prestigious GATED community of Watercrest at Parkland. This modern home offers 4 bedrooms and 2.5 baths. Featuring large bedrooms, upgraded bathrooms with quartz countertops, 24x24 polished porcelain tiles, and bamboo floors in bedrooms. The master bedroom comes with his & her walk-in closets, large frameless shower and separate Roman tub. Over $70k in UPGRADES! kitchen has a 5 burner gas top stove, quartz counters and extra cabinets with a large pantry. The exterior has a spacious control screened patio and impact windows throughout. Watercrest has resort-style amenities: clubhouse with fitness center, pool, playground, tennis, basketball, splash park, and 24-hour guard security. Minutes away from restaurants and Sawgrass Expressway. Schools are A rated!
Location
State FL
County Broward
Area 3614
Zoning x
Rooms
Other Rooms Attic, Laundry-Inside
Master Bath Dual Sinks, Separate Shower, Separate Tub
Interior
Interior Features Entry Lvl Lvng Area, Foyer, Kitchen Island, Pantry, Roman Tub, Walk-in Closet
Heating Central
Cooling Central
Flooring Ceramic Tile, Wood Floor
Furnishings Unfurnished
Exterior
Exterior Feature Auto Sprinkler, Covered Patio, Open Patio, Room for Pool, Screened Patio
Garage Garage - Attached
Garage Spaces 2.0
Utilities Available Cable, Electric, Gas Natural, Public Sewer, Public Water
Amenities Available Basketball, Bike - Jog, Billiards, Business Center, Cabana, Clubhouse, Dog Park, Fitness Center, Game Room, Manager on Site, Park, Picnic Area, Playground, Tennis
Waterfront Yes
Waterfront Description Lake
Roof Type Flat Tile
Handicap Access Door Levers, Wheelchair Accessible, Wide Hallways
Parking Type Garage - Attached
Exposure West
Private Pool No
Building
Lot Description < 1/4 Acre
Story 1.00
Foundation CBS
Construction Status Resale
Schools
Elementary Schools Heron Heights Elementary School
Middle Schools Westglades Middle School
High Schools Marjory Stoneman Douglas High School
Others
Pets Allowed Yes
HOA Fee Include 395.00
Senior Community No Hopa
Restrictions None
Security Features Entry Card,Gate - Manned
Acceptable Financing Cash, Conventional, FHA
Membership Fee Required No
Listing Terms Cash, Conventional, FHA
Financing Cash,Conventional,FHA
Pets Description No Aggressive Breeds
Read Less Info
Want to know what your home might be worth? Contact us for a FREE valuation!

Our team is ready to help you sell your home for the highest possible price ASAP

"My job is to find and attract mastery-based agents to the office, protect the culture, and make sure everyone is happy! "






