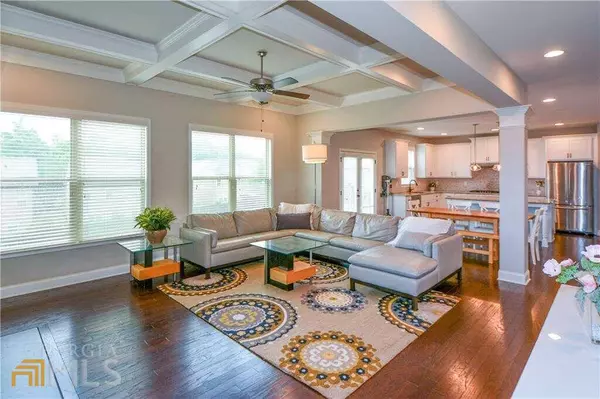Bought with Non-Mls Salesperson • Non-Mls Company
$699,000
$699,000
For more information regarding the value of a property, please contact us for a free consultation.
6 Beds
5 Baths
3,479 SqFt
SOLD DATE : 08/15/2022
Key Details
Sold Price $699,000
Property Type Single Family Home
Sub Type Single Family Residence
Listing Status Sold
Purchase Type For Sale
Square Footage 3,479 sqft
Price per Sqft $200
Subdivision Preserve At Reed Mill
MLS Listing ID 10068817
Sold Date 08/15/22
Style Brick Front,Traditional
Bedrooms 6
Full Baths 5
Construction Status Resale
HOA Fees $67
HOA Y/N Yes
Year Built 2016
Annual Tax Amount $6,463
Tax Year 2021
Lot Size 9,583 Sqft
Property Description
Welcome home! Beautiful, upgraded 6 bedroom / 5 bathroom home with bright open floor plan awaits you in highly sought after new AI Charter Seckinger High School district! Home boasts engineered hardwood floors throughout the home with tile in bathrooms. Guest Bedroom and full bathroom are located on main level along with large separate dining room. Custom wainscoting, coffered ceilings in both the living room and master bedrooms. Gorgeous chef's kitchen features granite countertops, stainless steel appliances, a large oversized island, gas cooktop, hood, double oven, and butler's pantry. Right off of the kitchen is access to the large deck area perfect for those family gatherings that overlooks the level, flat backyard. Large family room is open to the kitchen area and features a cozy gas fireplace. The home is also equipped with a whole house speaker system! Retreat upstairs to a dreamy master suite to envy with coffered ceilings, an en-suite bathroom that includes double vanity, walk-in closet, large glass enclosed tile shower and separate soaking tub. Three generously sized secondary bedrooms, all with walk in closets, 2 full baths and huge loft area complete the upper level. Finished basement with LVP flooring offers another full bedroom, ample flex space, and even a wet bar. High school students will be attending the new Seckinger High School this upcoming school year. This home is truly a must see! Swim and Tennis Community with easy access to I-85, shopping, dining and schools. This won't last long!
Location
State GA
County Gwinnett
Rooms
Basement Bath Finished, Finished, Full
Main Level Bedrooms 1
Interior
Interior Features Other
Heating Central
Cooling Central Air
Flooring Hardwood
Fireplaces Number 1
Fireplaces Type Living Room
Exterior
Exterior Feature Balcony
Parking Features Garage
Garage Spaces 2.0
Fence Wood
Community Features Pool, Tennis Court(s)
Utilities Available Cable Available, Electricity Available, Natural Gas Available, Water Available
Roof Type Composition
Building
Story Two
Sewer Public Sewer
Level or Stories Two
Structure Type Balcony
Construction Status Resale
Schools
Elementary Schools Ivy Creek
Middle Schools Glenn C Jones
High Schools Other
Others
Acceptable Financing Conventional
Listing Terms Conventional
Financing Conventional
Read Less Info
Want to know what your home might be worth? Contact us for a FREE valuation!

Our team is ready to help you sell your home for the highest possible price ASAP

© 2024 Georgia Multiple Listing Service. All Rights Reserved.

"My job is to find and attract mastery-based agents to the office, protect the culture, and make sure everyone is happy! "






