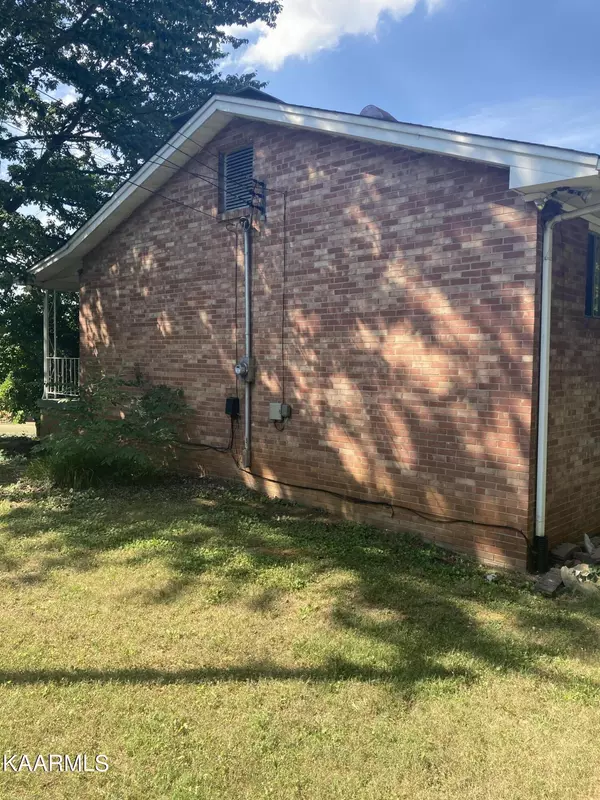$299,000
$299,000
For more information regarding the value of a property, please contact us for a free consultation.
3 Beds
2 Baths
2,242 SqFt
SOLD DATE : 08/10/2022
Key Details
Sold Price $299,000
Property Type Single Family Home
Sub Type Residential
Listing Status Sold
Purchase Type For Sale
Square Footage 2,242 sqft
Price per Sqft $133
Subdivision Mayview Hts
MLS Listing ID 1196904
Sold Date 08/10/22
Style Traditional
Bedrooms 3
Full Baths 2
Originating Board East Tennessee REALTORS® MLS
Year Built 1960
Lot Size 0.430 Acres
Acres 0.43
Lot Dimensions 124x150
Property Description
ALL BRICK bsmt rancher. Solid const. Oversized 2 car gar w/ insulated doors plus 2-car carport. Loads of extra stg and work area in gar. W/D hook-ups in garage and an additional room already pex plumbed for laundry/bath. Bsmt is open with masonry fireplace. Main level: LR has masonry FP with gas logs, built in shelves beside FP, hdwd floors under carpet. Kitchen has sold oak raised panel cabinets with pantry. Wallpaper, counter tops & appliances are ready for updates. 4th BR and Master BR have been combined for larger suite. Desirable location near the interstate, close to schools, churches and shopping. Home in move-in condition but could use some cosmetic updates. Swing on porch does not convey. MULTI OFFIERS: Sellers will review all offers 4:00 p.m. 6-29-22
Location
State TN
County Knox County - 1
Area 0.43
Rooms
Other Rooms Basement Rec Room, Rough-in-Room, Extra Storage
Basement Slab
Interior
Interior Features Eat-in Kitchen
Heating Central, Natural Gas, Electric
Cooling Central Cooling
Flooring Laminate, Carpet, Hardwood, Vinyl
Fireplaces Number 2
Fireplaces Type Brick, Gas Log
Fireplace Yes
Appliance Dishwasher, Refrigerator
Heat Source Central, Natural Gas, Electric
Exterior
Exterior Feature Windows - Aluminum
Garage Garage Door Opener, Attached, Carport, Basement
Garage Spaces 2.0
Carport Spaces 2
Garage Description Attached, Basement, Garage Door Opener, Carport, Attached
View Country Setting
Parking Type Garage Door Opener, Attached, Carport, Basement
Total Parking Spaces 2
Garage Yes
Building
Lot Description Level
Faces North on 1-75 Exit Powell turn left Turn R at Heiskell Rd Turn R on Mayview
Sewer Public Sewer
Water Public
Architectural Style Traditional
Structure Type Brick
Schools
Middle Schools Powell
High Schools Powell
Others
Restrictions Yes
Tax ID 047PA007
Energy Description Electric, Gas(Natural)
Read Less Info
Want to know what your home might be worth? Contact us for a FREE valuation!

Our team is ready to help you sell your home for the highest possible price ASAP

"My job is to find and attract mastery-based agents to the office, protect the culture, and make sure everyone is happy! "






