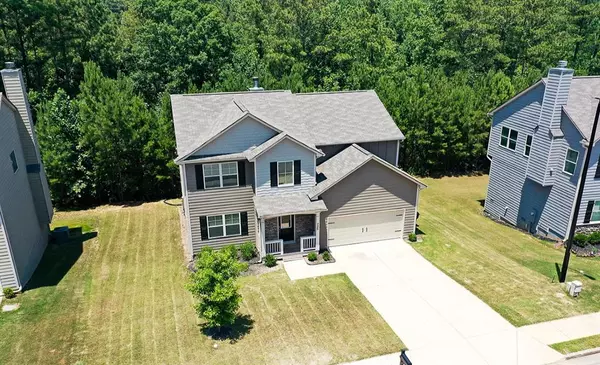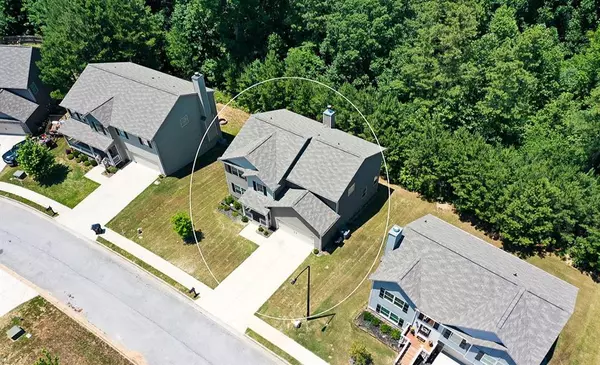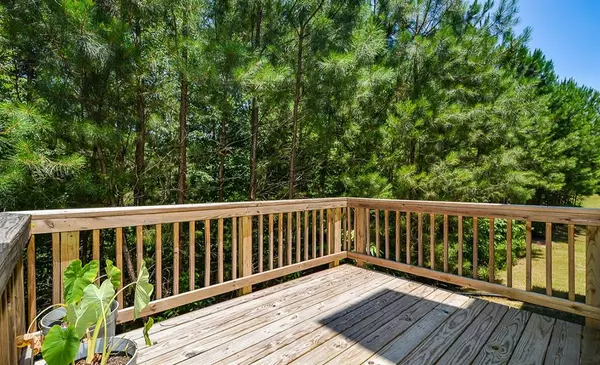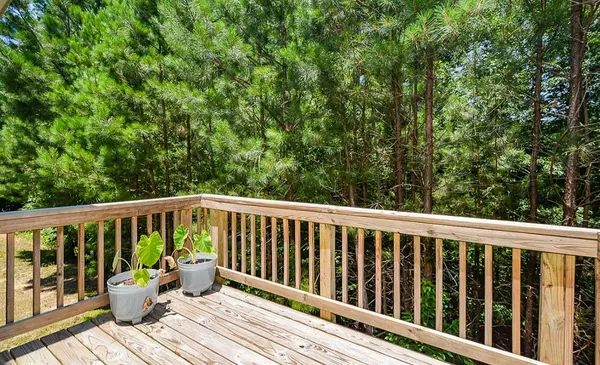$395,000
$429,000
7.9%For more information regarding the value of a property, please contact us for a free consultation.
4 Beds
3 Baths
2,359 SqFt
SOLD DATE : 08/10/2022
Key Details
Sold Price $395,000
Property Type Single Family Home
Sub Type Single Family Residence
Listing Status Sold
Purchase Type For Sale
Square Footage 2,359 sqft
Price per Sqft $167
Subdivision Ansleigh Farms
MLS Listing ID 7072349
Sold Date 08/10/22
Style Traditional
Bedrooms 4
Full Baths 3
Construction Status Resale
HOA Y/N No
Year Built 2020
Annual Tax Amount $3,056
Tax Year 2021
Lot Size 8,276 Sqft
Acres 0.19
Property Description
HELLO GORGEOUS! Less Than 2 Years Young! Bedroom & Full Bath On Main Level * Beautiful LVP Runs Through Main Level (except bedroom) * Fabulous Kitchen With Huge Granite Work Island With Sink * Granite Morning Bar * Tons Of Cabinet Space * Open To Family Room For Easy Entertaining * Spacious Sunny Breakfast Area With Wooded Views To Enjoy Your First Cup Of The Day * Separate Flexible Formal Dining Room Could Easily Be Office Or Main * Three Beautiful Archways On Main & Upgraded Trim Package * Open Family Room With Romantic Fireplace Ready For Snuggling This Fall * Huge Loft That's Bigger Than A Bedroom & Could Be Office / Bonus Or More * Spacious Owner's Retreat Boasts: Double Closets / Huge Walk-In Closet * Separate Double Vanities * Separate Tub & Shower * Water Closet * Gorgeous Custom Tile Design On Floor & Spacious Laundry Room Is Accessible From Retreat Entry * Generous Size Secondary Rooms & Closets *
Location
State GA
County Paulding
Lake Name None
Rooms
Bedroom Description Other
Other Rooms None
Basement None
Main Level Bedrooms 1
Dining Room Seats 12+, Separate Dining Room
Interior
Interior Features High Ceilings 10 ft Main, High Ceilings 9 ft Upper, Disappearing Attic Stairs, Low Flow Plumbing Fixtures, Double Vanity, High Speed Internet, His and Hers Closets, Tray Ceiling(s), Walk-In Closet(s)
Heating Forced Air, Natural Gas, Zoned
Cooling Central Air, Ceiling Fan(s), Zoned
Flooring Carpet, Ceramic Tile, Sustainable
Fireplaces Number 1
Fireplaces Type Factory Built, Family Room
Window Features Insulated Windows
Appliance Dishwasher, Disposal, Gas Water Heater, Microwave, Electric Cooktop, ENERGY STAR Qualified Appliances, Self Cleaning Oven
Laundry Laundry Room, Upper Level
Exterior
Exterior Feature Private Front Entry, Private Yard
Parking Features Garage, Level Driveway, Attached, Driveway, Garage Faces Front, Kitchen Level
Garage Spaces 2.0
Fence None
Pool None
Community Features Street Lights, Other
Utilities Available Cable Available, Other, Sewer Available
Waterfront Description None
View Other
Roof Type Composition, Shingle
Street Surface Asphalt
Accessibility None
Handicap Access None
Porch Deck, Front Porch
Total Parking Spaces 4
Building
Lot Description Level, Private, Back Yard, Front Yard, Wooded
Story Two
Foundation Slab
Sewer Public Sewer
Water Public
Architectural Style Traditional
Level or Stories Two
Structure Type Cement Siding, Stone
New Construction No
Construction Status Resale
Schools
Elementary Schools Northside - Paulding
Middle Schools Lena Mae Moses
High Schools East Paulding
Others
Senior Community no
Restrictions false
Tax ID 079939
Acceptable Financing Cash, Conventional
Listing Terms Cash, Conventional
Special Listing Condition None
Read Less Info
Want to know what your home might be worth? Contact us for a FREE valuation!

Our team is ready to help you sell your home for the highest possible price ASAP

Bought with Opendoor Brokerage, LLC
"My job is to find and attract mastery-based agents to the office, protect the culture, and make sure everyone is happy! "






