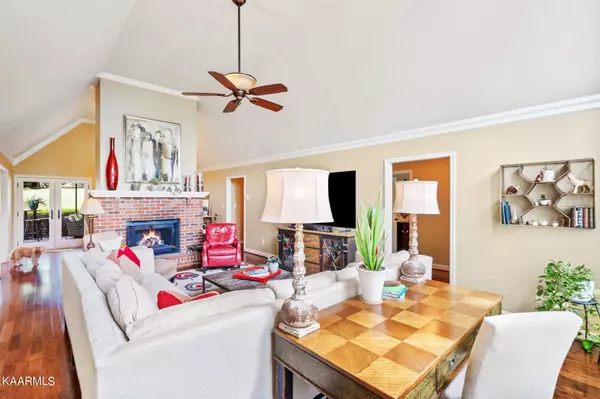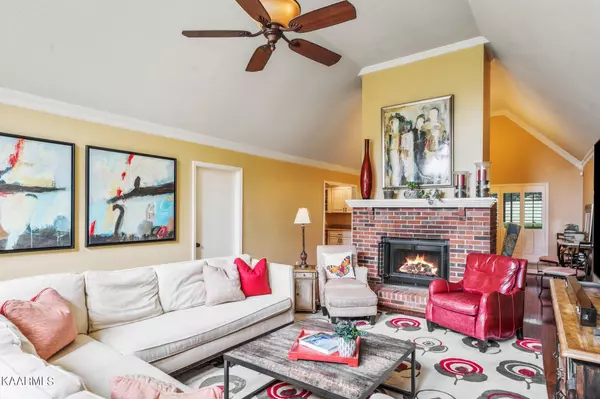$363,500
$363,500
For more information regarding the value of a property, please contact us for a free consultation.
3 Beds
2 Baths
1,891 SqFt
SOLD DATE : 08/12/2022
Key Details
Sold Price $363,500
Property Type Single Family Home
Sub Type Residential
Listing Status Sold
Purchase Type For Sale
Square Footage 1,891 sqft
Price per Sqft $192
Subdivision Ridgeways V
MLS Listing ID 1198564
Sold Date 08/12/22
Style Traditional
Bedrooms 3
Full Baths 2
Originating Board East Tennessee REALTORS® MLS
Year Built 1986
Lot Size 0.510 Acres
Acres 0.51
Property Description
You will love the outdoor entertaining space in this 3 bedroom ranch style home in the Ridgeway Subdivision. From the large screened porch & composite decking with exterior lighting, hot tub, outdoor kitchen and firepit, there is plenty of room for large gatherings with friends and family. The back yard is fenced and has nice shade trees and a storage building. The owner completely remodeled the home beginning in 2010 and updated the kitchen, baths, flooring, roof, windows, paint and more. This is a great floor plan with a large living room with gas fireplace and vaulted ceilings, dining room and an extra room which could be an office, den, breakfast area or hobby room. The efficient kitchen features solid surface counters, stainless appliances and there are beautiful hardwood floors throughout the home. You will appreciate the upgraded finishes such as the custom plantation shutters, low maintenance Fiberon composite decking, Andersen doors and more. The home is blocks from the new Athens City Primary & Intermediate Schools currently under construction. Call for your appointment today!
Location
State TN
County Mcminn County - 40
Area 0.51
Rooms
Other Rooms LaundryUtility, DenStudy, Bedroom Main Level, Extra Storage, Mstr Bedroom Main Level, Split Bedroom
Basement Crawl Space
Dining Room Formal Dining Area
Interior
Interior Features Walk-In Closet(s)
Heating Central, Natural Gas
Cooling Central Cooling, Ceiling Fan(s)
Flooring Hardwood, Tile
Fireplaces Number 1
Fireplaces Type Gas Log
Fireplace Yes
Appliance Dishwasher, Disposal, Dryer, Smoke Detector, Security Alarm, Refrigerator, Microwave, Washer
Heat Source Central, Natural Gas
Laundry true
Exterior
Exterior Feature Fenced - Yard, Porch - Screened, Deck, Cable Available (TV Only)
Parking Features Garage Door Opener, Attached, Main Level
Garage Spaces 2.0
Garage Description Attached, Garage Door Opener, Main Level, Attached
Total Parking Spaces 2
Garage Yes
Building
Lot Description Irregular Lot
Faces From Athens hospital, take West Madison toward Riceville. Take left on Matlock. Right on Dossett. 1st Right on Ridgeway Circle. House on left. SOP.
Sewer Public Sewer
Water Public
Architectural Style Traditional
Additional Building Storage
Structure Type Vinyl Siding,Brick
Schools
Middle Schools Athens
High Schools Mcminn
Others
Restrictions Yes
Tax ID 065G C 056.00
Energy Description Gas(Natural)
Read Less Info
Want to know what your home might be worth? Contact us for a FREE valuation!

Our team is ready to help you sell your home for the highest possible price ASAP
"My job is to find and attract mastery-based agents to the office, protect the culture, and make sure everyone is happy! "






